3793 E Huntly St, Meridian, ID 83642
Local realty services provided by:Better Homes and Gardens Real Estate 43° North
3793 E Huntly St,Meridian, ID 83642
$619,800
- 3 Beds
- 3 Baths
- 2,483 sq. ft.
- Single family
- Pending
Listed by: russ poeMain: 208-890-7500
Office: elevate real estate llc.
MLS#:98962516
Source:ID_IMLS
Price summary
- Price:$619,800
- Price per sq. ft.:$249.62
- Monthly HOA dues:$110.33
About this home
This custom 4 year old Coleman Homes Plan "The Olivia" has lots of extra amenities to offer for your family! Beautiful open floor plan kitchen, dining, great room with lots of south side windows for natural light looking over the backyard & patio w/ firepit! Large master suite upstairs offers glass shower, separate soaker tub, and large walk in closets! Large Utility rm and living rm upstairs for your convenance to 3 bedrooms! The office on the main level could easily double as a 4th bedroom! Custom kitchen with gas stove top all stainless appliance package, composite sink, quartz countertops and large pantry! There is a whole house network panel, Large 3 car garage with shelf and bench area, drive through garage door to backyard, TESLA WALL PLUG, extra outlets, Patio wired for hot tub, raised garden beds with drip lines, corner lot! covered front porch! The home has a $35,000 SOLAR SYSTEM included which covers all power accept the car charger! This gem is very close to trails ,parks, schools the YMCA and more! ASSUMABLE VA LOAN AT 3.125%
Contact an agent
Home facts
- Year built:2021
- Listing ID #:98962516
- Added:156 day(s) ago
- Updated:February 25, 2026 at 08:34 AM
Rooms and interior
- Bedrooms:3
- Total bathrooms:3
- Full bathrooms:3
- Flooring:Carpet, Tile
- Bathrooms Description:Bath-Master
- Kitchen Description:Kitchen Island, Pantry
- Living area:2,483 sq. ft.
Heating and cooling
- Cooling:Central Air
- Heating:Forced Air, Natural Gas
Structure and exterior
- Roof:Architectural Style, Composition
- Year built:2021
- Building area:2,483 sq. ft.
- Lot area:0.19 Acres
- Lot Features:Corner Lot, Sidewalks
- Construction Materials:Frame, Masonry, Wood Siding
Schools
- High school:Mountain View
- Middle school:Lake Hazel
- Elementary school:Hillsdale
Utilities
- Water:City Service
Finances and disclosures
- Price:$619,800
- Price per sq. ft.:$249.62
- Tax amount:$2,030 (2025)
Features and amenities
- Amenities:Bath-Master, Breakfast Bar, Kitchen Island, Pantry
- Pool features:Community, Pool
New listings near 3793 E Huntly St
- Open Sat, 12 to 3pmNew
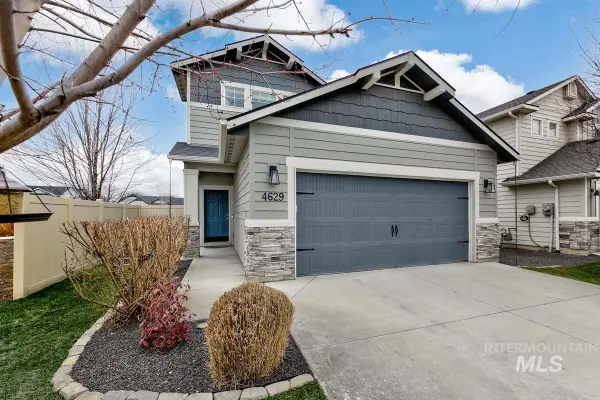 $424,900Active3 beds 3 baths1,671 sq. ft.
$424,900Active3 beds 3 baths1,671 sq. ft.4629 W Silver River St., Meridian, ID 83646
MLS# 98976044Listed by: SILVERCREEK REALTY GROUP - New
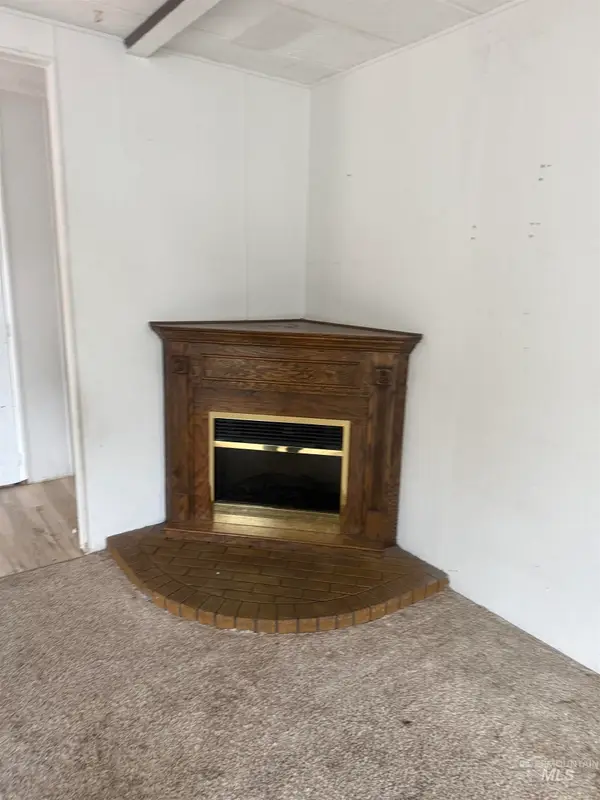 $219,000Active2 beds 2 baths1,152 sq. ft.
$219,000Active2 beds 2 baths1,152 sq. ft.31 S Rose, Meridian, ID 83642
MLS# 98976050Listed by: SILVERCREEK REALTY GROUP - Open Sat, 1 to 3pmNew
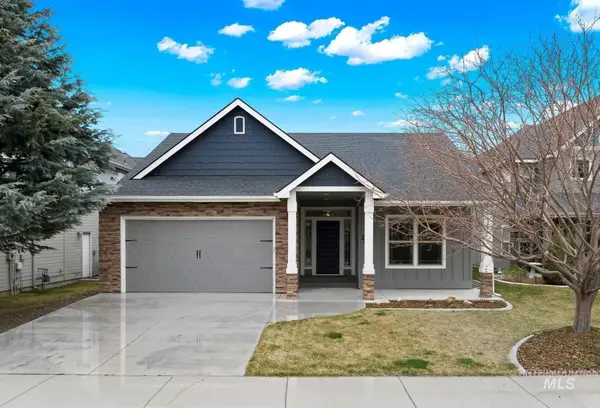 $485,000Active3 beds 2 baths1,885 sq. ft.
$485,000Active3 beds 2 baths1,885 sq. ft.242 E Ryegate Dr, Meridian, ID 83646
MLS# 98976021Listed by: BOISE PREMIER REAL ESTATE - Open Sat, 1 to 3pmNew
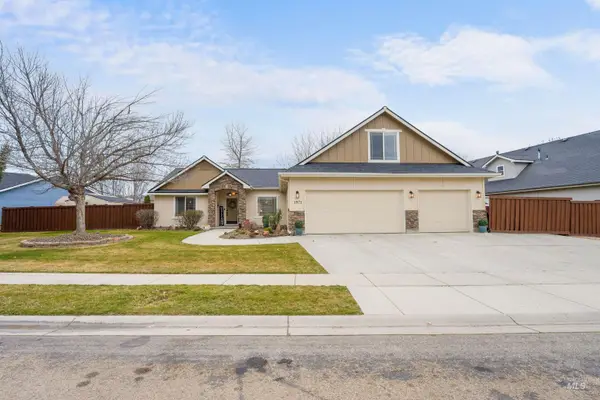 $639,000Active4 beds 3 baths2,411 sq. ft.
$639,000Active4 beds 3 baths2,411 sq. ft.1971 W Puzzle Creek Drive, Meridian, ID 83646
MLS# 98976026Listed by: GROUP ONE SOTHEBY'S INT'L REALTY - New
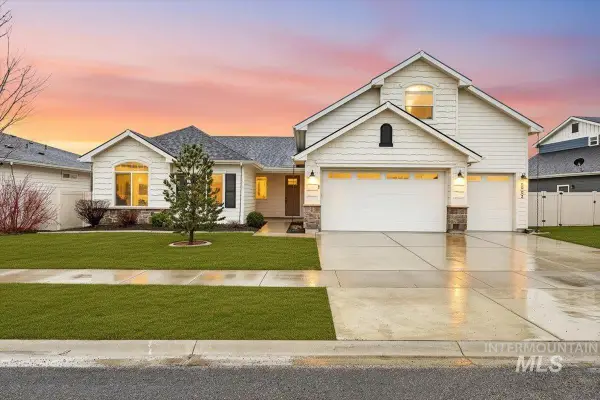 $630,000Active4 beds 2 baths2,418 sq. ft.
$630,000Active4 beds 2 baths2,418 sq. ft.5903 W Mattawa Dr., Meridian, ID 83646
MLS# 98976015Listed by: BOISE PREMIER REAL ESTATE - New
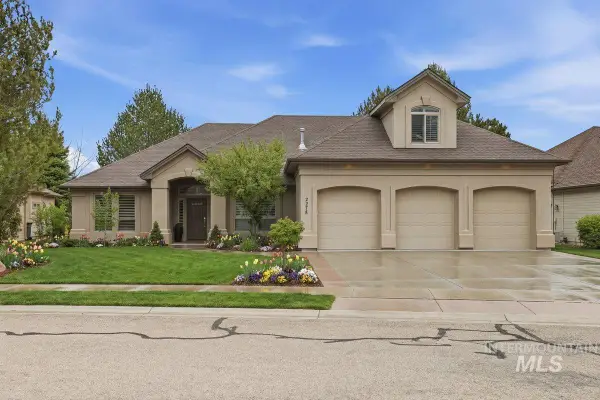 $739,900Active3 beds 3 baths2,432 sq. ft.
$739,900Active3 beds 3 baths2,432 sq. ft.2278 N Waggle Place, Meridian, ID 83642
MLS# 98976003Listed by: BOISE PREMIER REAL ESTATE - New
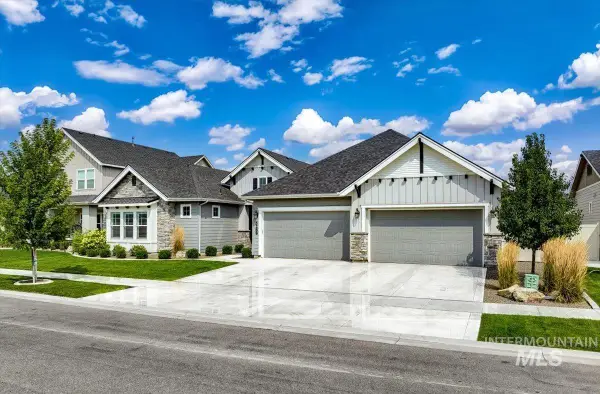 $980,000Active5 beds 5 baths3,579 sq. ft.
$980,000Active5 beds 5 baths3,579 sq. ft.5288 W Maggio Dr, Meridian, ID 83646
MLS# 98975999Listed by: GROVE REALTY, LLC - Open Sat, 1 to 5pmNew
 $429,900Active3 beds 2 baths1,386 sq. ft.
$429,900Active3 beds 2 baths1,386 sq. ft.1310 N Gallant Ln, Meridian, ID 83642
MLS# 98975957Listed by: PIPKIN & ASSOCIATES 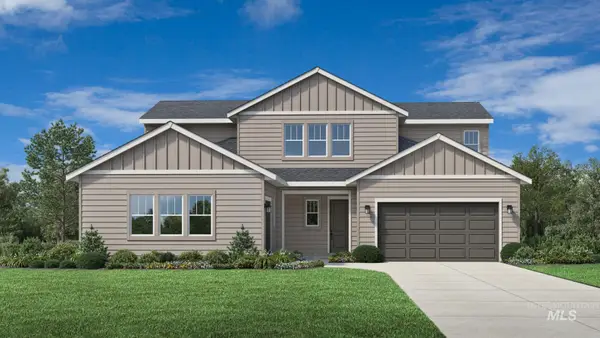 $774,864Pending4 beds 4 baths3,135 sq. ft.
$774,864Pending4 beds 4 baths3,135 sq. ft.1111 W Hammer Falls Dr, Meridian, ID 83634
MLS# 98974559Listed by: TOLL BROTHERS REAL ESTATE, INC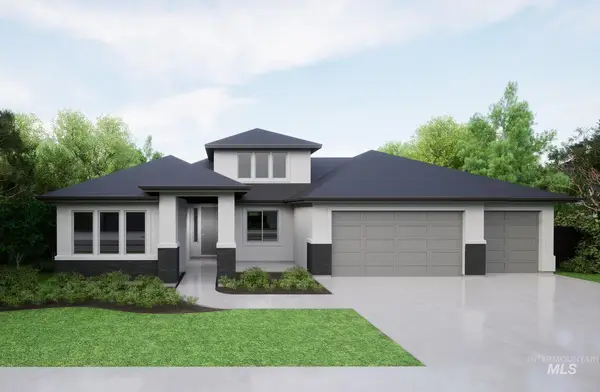 $829,000Pending3 beds 3 baths2,703 sq. ft.
$829,000Pending3 beds 3 baths2,703 sq. ft.780 W Oak Springs Dr, Meridian, ID 83642
MLS# 98974588Listed by: HOMES OF IDAHO

