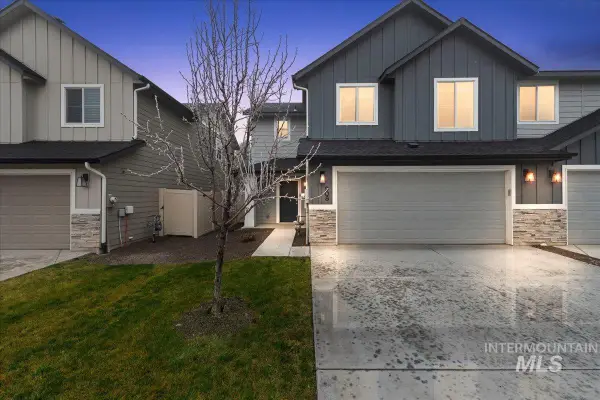3886 N Price Way, Meridian, ID 83646
Local realty services provided by:Better Homes and Gardens Real Estate 43° North
Listed by: sharon walkerMain: 208-377-0422
Office: silvercreek realty group
MLS#:98964310
Source:ID_IMLS
Price summary
- Price:$509,000
- Price per sq. ft.:$328.39
- Monthly HOA dues:$25
About this home
Charming single-level home in the desirable Cedar Springs community, just a short walk to Settler’s Park in Meridian with amenities for every age. Welcoming front porch brings you into this 3-bedroom, 2-bath home which also includes a office that can serve as a 4th bedroom. Enjoy a spacious great room with vaulted ceilings that looks onto a covered back patio with ceiling fan, perfect for relaxing or entertaining. The backyard offers two spaces, one with mature trees for privacy and the other area with grow boxes, storage shed, and apple tree. Inside, you’ll find new carpet, fresh paint on select walls, upgraded countertops in the kitchen and bathrooms, new bathroom faucets, and a kitchen upgrade featuring a new sink, faucet, garbage disposal plus a one-year-old dishwasher. All countertops come with a 5 year guarantee. The kitchen also includes a gas stove, refrigerator, and microwave. A 3-car garage provides plenty of parking and storage w/workbench & storage shelves. Nestled on a quiet residential street with established landscaping, this home combines comfort, convenience, and curb appeal in one great package. One year home warranty with accepted offer provided by seller.
Contact an agent
Home facts
- Year built:2003
- Listing ID #:98964310
- Added:98 day(s) ago
- Updated:January 16, 2026 at 10:02 PM
Rooms and interior
- Bedrooms:3
- Total bathrooms:2
- Full bathrooms:2
- Living area:1,550 sq. ft.
Heating and cooling
- Cooling:Central Air
- Heating:Forced Air, Natural Gas
Structure and exterior
- Roof:Architectural Style
- Year built:2003
- Building area:1,550 sq. ft.
- Lot area:0.18 Acres
Schools
- High school:Owyhee
- Middle school:Sawtooth Middle
- Elementary school:Ponderosa
Utilities
- Water:City Service
Finances and disclosures
- Price:$509,000
- Price per sq. ft.:$328.39
- Tax amount:$2,049 (2024)
New listings near 3886 N Price Way
- New
 $475,000Active4 beds 3 baths1,793 sq. ft.
$475,000Active4 beds 3 baths1,793 sq. ft.2643 S Velvet Falls Way, Meridian, ID 83642
MLS# 98971979Listed by: COLDWELL BANKER TOMLINSON - Open Sat, 11am to 1pmNew
 $639,000Active5 beds 3 baths3,640 sq. ft.
$639,000Active5 beds 3 baths3,640 sq. ft.1931 E Melwood St, Meridian, ID 83642
MLS# 98971965Listed by: GROUP ONE SOTHEBY'S INT'L REALTY - Open Sat, 12 to 4pmNew
 Listed by BHGRE$623,900Active4 beds 3 baths2,123 sq. ft.
Listed by BHGRE$623,900Active4 beds 3 baths2,123 sq. ft.53 N Feather Reed Ave., Meridian, ID 83642
MLS# 98971973Listed by: BETTER HOMES & GARDENS 43NORTH - New
 $389,990Active3 beds 3 baths1,604 sq. ft.
$389,990Active3 beds 3 baths1,604 sq. ft.908 W Woodpine St, Meridian, ID 83646
MLS# 98971944Listed by: MOUNTAIN REALTY - New
 $389,990Active3 beds 3 baths1,604 sq. ft.
$389,990Active3 beds 3 baths1,604 sq. ft.975 W Apple Pine St, Meridian, ID 83646
MLS# 98971945Listed by: MOUNTAIN REALTY - Open Sat, 1 to 3pmNew
 $429,900Active3 beds 2 baths1,529 sq. ft.
$429,900Active3 beds 2 baths1,529 sq. ft.4725 N Mallorca Way, Meridian, ID 83646
MLS# 98971926Listed by: SILVERCREEK REALTY GROUP - Open Sat, 12 to 3pmNew
 $489,900Active4 beds 3 baths1,876 sq. ft.
$489,900Active4 beds 3 baths1,876 sq. ft.2652 N Bobcat Way, Meridian, ID 83646
MLS# 98971910Listed by: PRESIDIO REAL ESTATE IDAHO - Open Sat, 12 to 3pmNew
 $1,195,000Active4 beds 3 baths3,030 sq. ft.
$1,195,000Active4 beds 3 baths3,030 sq. ft.280 N Boulder Ridge Way, Eagle, ID 83616
MLS# 98971913Listed by: BOISE PREMIER REAL ESTATE - Coming Soon
 $819,000Coming Soon4 beds 3 baths
$819,000Coming Soon4 beds 3 baths4026 E Cleary St, Meridian, ID 83642
MLS# 98971907Listed by: KELLER WILLIAMS REALTY BOISE - Coming Soon
 $665,000Coming Soon4 beds 3 baths
$665,000Coming Soon4 beds 3 baths3332 W Ladle Rapids Ct., Meridian, ID 83646
MLS# 98971898Listed by: SILVERCREEK REALTY GROUP
