389 W Gleason Ct #Lot 6 Block 1, Meridian, ID 83646
Local realty services provided by:Better Homes and Gardens Real Estate 43° North
389 W Gleason Ct #Lot 6 Block 1,Meridian, ID 83646
$728,403
- 4 Beds
- 3 Baths
- 2,258 sq. ft.
- Single family
- Pending
Listed by: kurstin andersonMain: 406-231-0482
Office: new home star idaho
MLS#:98966181
Source:ID_IMLS
Price summary
- Price:$728,403
- Price per sq. ft.:$322.59
- Monthly HOA dues:$83.33
About this home
Flexible space is the greatest asset of this Encore floor plan based upon the best-selling Orchard model. At 2,258 square feet, this larger home is a favorite of frequent entertainers for its expansive kitchen, large pantry, and adjoining, open living and dining areas. For an added bonus, choose between an optional desk or beverage center along one wall to complete this beautiful layout. The spacious and private main suite boasts a deluxe ensuite with dual vanity, separate shower and an enormous closet. The other two sizable bedrooms, one of which can be converted into a den or office, share a second bathroom. Exclusively available for the Orchard Encore, choose between an excessive bonus room or optional Jr. Suite as a generous fourth bedroom - this option offering a large closet and its own full, private bathroom - located just above the garage.
Contact an agent
Home facts
- Year built:2026
- Listing ID #:98966181
- Added:105 day(s) ago
- Updated:February 10, 2026 at 08:36 AM
Rooms and interior
- Bedrooms:4
- Total bathrooms:3
- Full bathrooms:3
- Living area:2,258 sq. ft.
Heating and cooling
- Cooling:Central Air
- Heating:Ceiling, Forced Air
Structure and exterior
- Roof:Composition
- Year built:2026
- Building area:2,258 sq. ft.
- Lot area:0.35 Acres
Schools
- High school:Rocky Mountain
- Middle school:Sawtooth Middle
- Elementary school:Paramount
Utilities
- Water:City Service
Finances and disclosures
- Price:$728,403
- Price per sq. ft.:$322.59
New listings near 389 W Gleason Ct #Lot 6 Block 1
- New
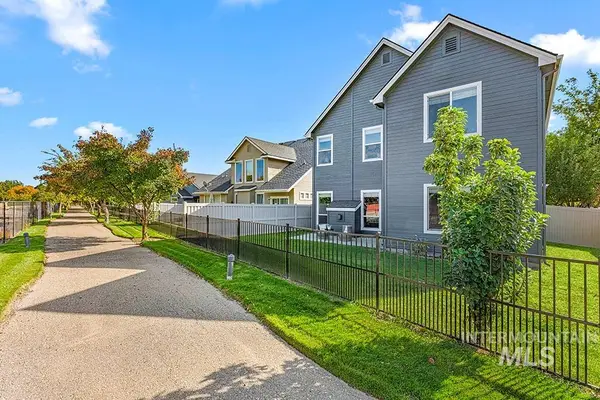 $485,000Active4 beds 3 baths2,388 sq. ft.
$485,000Active4 beds 3 baths2,388 sq. ft.1708 E Sagemoor Dr, Meridian, ID 83642
MLS# 98974428Listed by: KELLER WILLIAMS REALTY BOISE - New
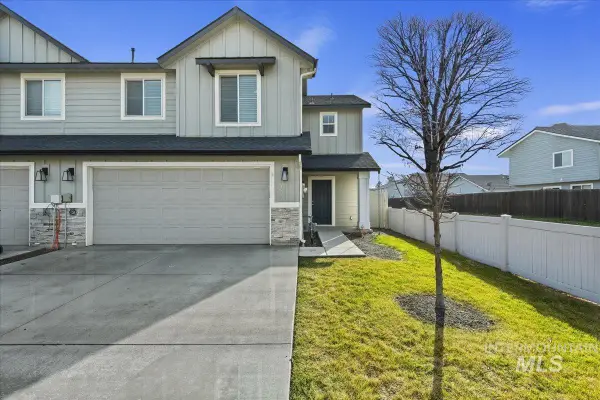 $384,990Active3 beds 3 baths1,604 sq. ft.
$384,990Active3 beds 3 baths1,604 sq. ft.975 W Apple Pine St, Meridian, ID 83646
MLS# 98974434Listed by: MOUNTAIN REALTY - New
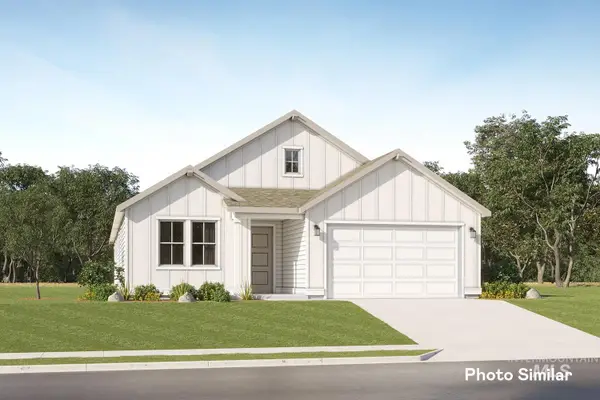 $509,900Active4 beds 2 baths2,095 sq. ft.
$509,900Active4 beds 2 baths2,095 sq. ft.7066 N Daisy Teal Ave, Meridian, ID 83646
MLS# 98974409Listed by: LENNAR SALES CORP 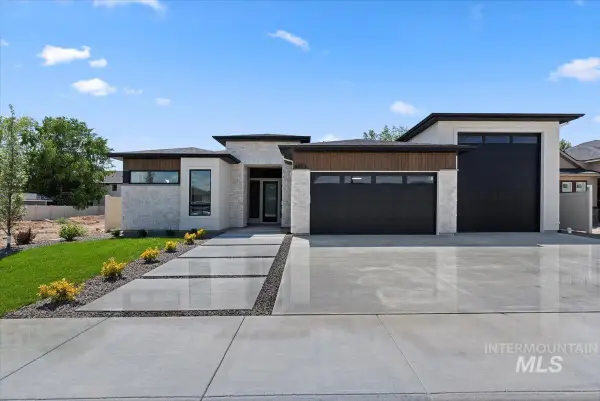 $873,000Pending3 beds 3 baths2,671 sq. ft.
$873,000Pending3 beds 3 baths2,671 sq. ft.4643 N Mckinley Park Ave, Meridian, ID 83646
MLS# 98974403Listed by: BOISE PREMIER REAL ESTATE- New
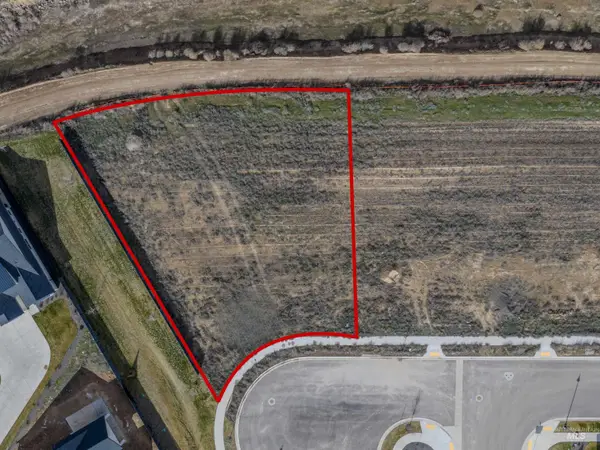 $590,000Active0.43 Acres
$590,000Active0.43 Acres7740 W Lookout View Ct, Meridian, ID 83646
MLS# 98974380Listed by: PRESIDIO REAL ESTATE IDAHO 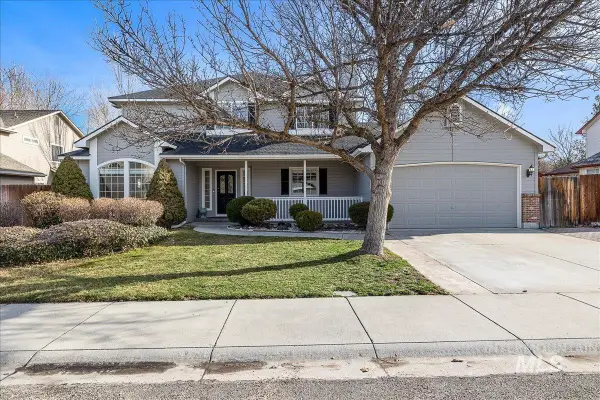 $579,000Active4 beds 3 baths2,496 sq. ft.
$579,000Active4 beds 3 baths2,496 sq. ft.1810 S Marsh Wood Pl, Meridian, ID 83642
MLS# 98972956Listed by: TLC REALTY, LLC- Open Sat, 2 to 4pmNew
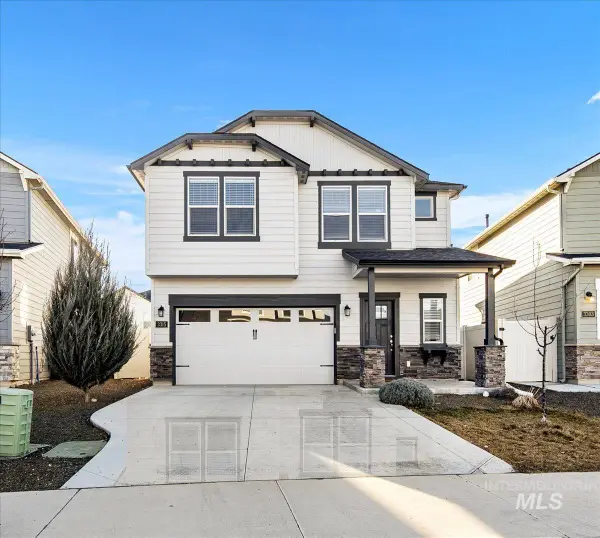 $500,000Active3 beds 3 baths2,250 sq. ft.
$500,000Active3 beds 3 baths2,250 sq. ft.3315 S Cabin Creek Way, Meridian, ID 83642
MLS# 98974376Listed by: HOMES OF IDAHO - New
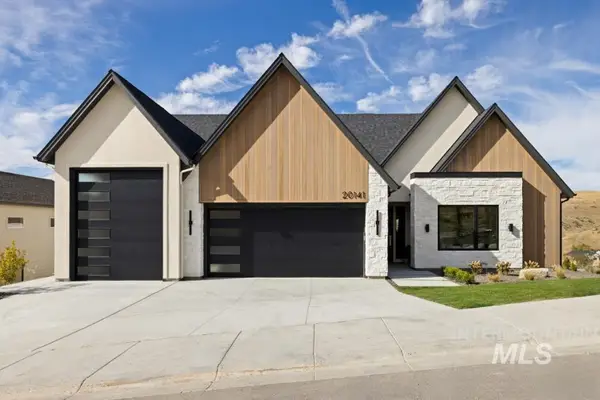 $1,649,999Active4 beds 4 baths3,432 sq. ft.
$1,649,999Active4 beds 4 baths3,432 sq. ft.20185 N Swire Green Way, Boise, ID 83714
MLS# 98974353Listed by: PRESIDIO REAL ESTATE IDAHO - New
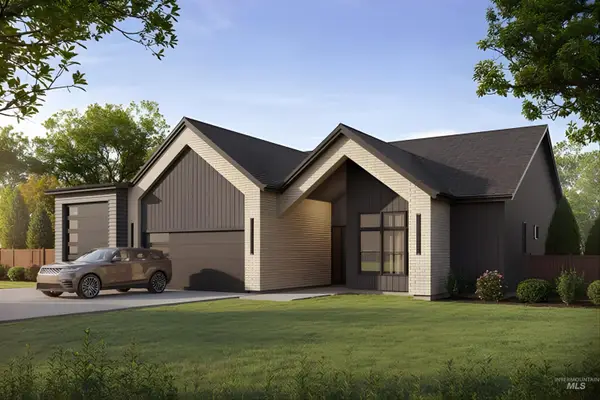 $1,724,999Active4 beds 4 baths3,432 sq. ft.
$1,724,999Active4 beds 4 baths3,432 sq. ft.20203 N Swire Green Way, Boise, ID 83714
MLS# 98974355Listed by: PRESIDIO REAL ESTATE IDAHO - New
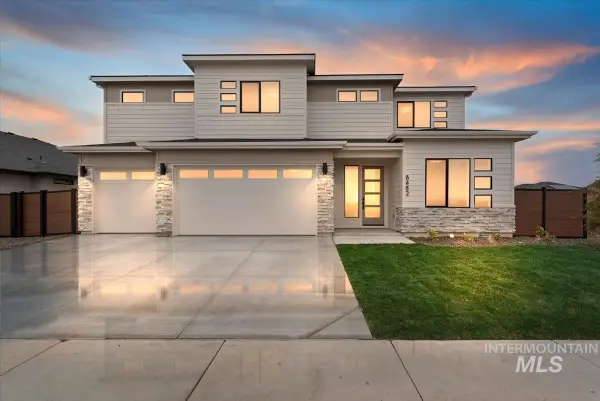 $994,800Active5 beds 4 baths3,650 sq. ft.
$994,800Active5 beds 4 baths3,650 sq. ft.6755 N Ellis Park Ave #Alpine, Meridian, ID 83646
MLS# 98974359Listed by: HOMES OF IDAHO

