3938 S Tavistock Pl, Meridian, ID 83642
Local realty services provided by:Better Homes and Gardens Real Estate 43° North
3938 S Tavistock Pl,Meridian, ID 83642
$1,049,900
- 4 Beds
- 5 Baths
- 3,730 sq. ft.
- Single family
- Active
Listed by: edvin miljkovicMain: 208-466-1010
Office: bullock and company, realtors
MLS#:98960035
Source:ID_IMLS
Price summary
- Price:$1,049,900
- Price per sq. ft.:$281.47
- Monthly HOA dues:$85
About this home
Outstanding Custom Built home in the popular Kingsbridge Subdivision. Single level with bonus room. 4 bedroom and each bedroom has a full bathroom and walk in closet. Formal Dining , Family & Living Room , Office with a double door and a Powder Room. All counters in house are Granite. Open floor plan with tons of natural light . Kitchen has Island and Bar , Custom Cabinets, full Tiled Backsplash, Double Oven and Glass Cooktop .Tons of real Hardwood Floors and Travertine Tile. Corner gas fireplace. Pleasant Master bedroom/bathroom with Dual Vanity, 2 walk-in closets, walk-in Tiled Shower and Jetted Tub. Higher Ceilings in Dining and Living room . Large and high ceiling covered Patio with Kitchenette , Shed and Garden space .All house two tone Stucco and Stone. Private Cul-de-sac lot , backyard facing east.
Contact an agent
Home facts
- Year built:2007
- Listing ID #:98960035
- Added:138 day(s) ago
- Updated:December 17, 2025 at 06:31 PM
Rooms and interior
- Bedrooms:4
- Total bathrooms:5
- Full bathrooms:5
- Living area:3,730 sq. ft.
Heating and cooling
- Cooling:Central Air
- Heating:Forced Air, Natural Gas
Structure and exterior
- Roof:Architectural Style
- Year built:2007
- Building area:3,730 sq. ft.
- Lot area:0.28 Acres
Schools
- High school:Mountain View
- Middle school:Lake Hazel
- Elementary school:Hillsdale
Utilities
- Water:City Service
Finances and disclosures
- Price:$1,049,900
- Price per sq. ft.:$281.47
- Tax amount:$3,110 (2024)
New listings near 3938 S Tavistock Pl
- Open Sat, 12 to 3pmNew
 $489,900Active4 beds 3 baths1,876 sq. ft.
$489,900Active4 beds 3 baths1,876 sq. ft.2652 N Bobcat Way, Meridian, ID 83646
MLS# 98971910Listed by: PRESIDIO REAL ESTATE IDAHO - Open Sat, 12 to 3pmNew
 $1,195,000Active4 beds 3 baths3,030 sq. ft.
$1,195,000Active4 beds 3 baths3,030 sq. ft.280 N Boulder Ridge Way, Eagle, ID 83616
MLS# 98971913Listed by: BOISE PREMIER REAL ESTATE - Coming Soon
 $819,000Coming Soon4 beds 3 baths
$819,000Coming Soon4 beds 3 baths4026 E Cleary St, Meridian, ID 83642
MLS# 98971907Listed by: KELLER WILLIAMS REALTY BOISE - Coming Soon
 $665,000Coming Soon4 beds 3 baths
$665,000Coming Soon4 beds 3 baths3332 W Ladle Rapids Ct., Meridian, ID 83646
MLS# 98971898Listed by: SILVERCREEK REALTY GROUP - New
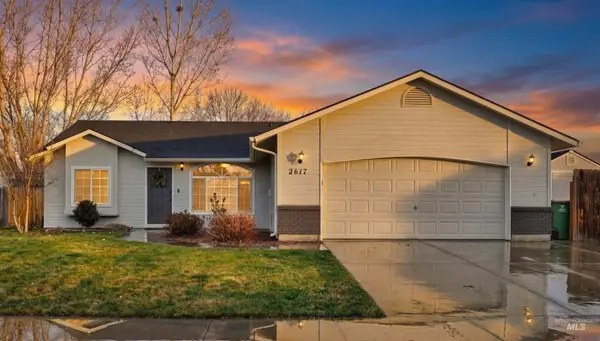 $415,000Active3 beds 2 baths1,330 sq. ft.
$415,000Active3 beds 2 baths1,330 sq. ft.2617 N Leann Way, Meridian, ID 83646
MLS# 98971877Listed by: ZING REALTY - New
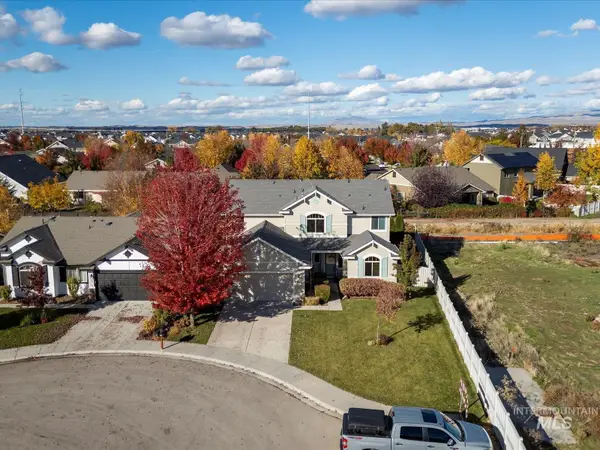 $534,000Active3 beds 3 baths2,152 sq. ft.
$534,000Active3 beds 3 baths2,152 sq. ft.4902 W Torana St, Meridian, ID 83646
MLS# 98971853Listed by: MARATHON REALTY OF IDAHO - New
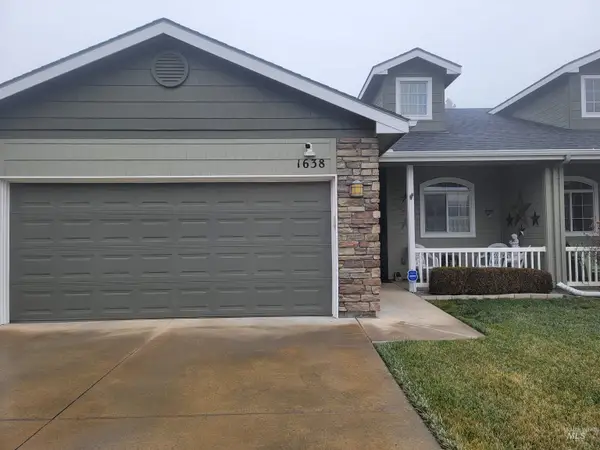 $410,000Active3 beds 2 baths1,388 sq. ft.
$410,000Active3 beds 2 baths1,388 sq. ft.1638 W Raincrest Dr., Meridian, ID 83646
MLS# 98971866Listed by: SILVERCREEK REALTY GROUP - New
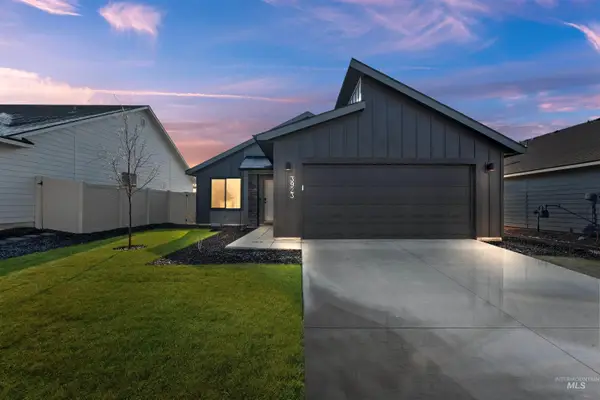 $395,000Active3 beds 2 baths1,208 sq. ft.
$395,000Active3 beds 2 baths1,208 sq. ft.3923 W Tribute St, Meridian, ID 83642
MLS# 98971832Listed by: SILVERCREEK REALTY GROUP - Open Sat, 1 to 4pmNew
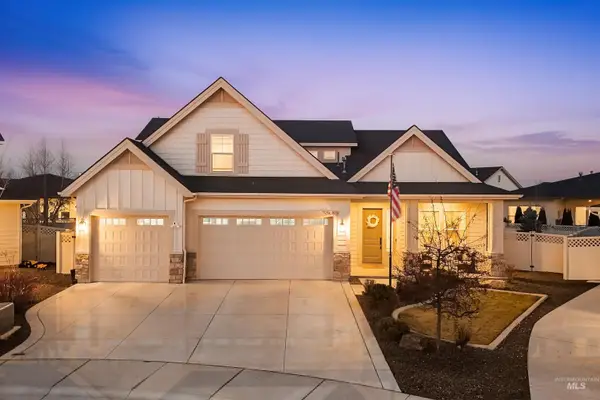 $799,900Active4 beds 3 baths3,154 sq. ft.
$799,900Active4 beds 3 baths3,154 sq. ft.4632 N Panaro Ave, Meridian, ID 83646
MLS# 98971799Listed by: WUERTZ REAL ESTATE - Open Sun, 1 to 4pmNew
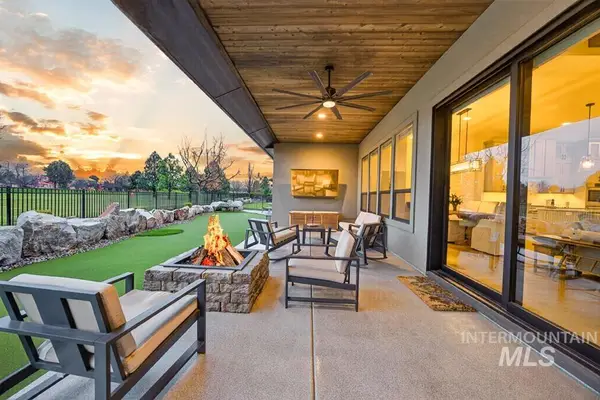 $1,298,000Active4 beds 3 baths2,718 sq. ft.
$1,298,000Active4 beds 3 baths2,718 sq. ft.6638 N Big Cedar Way, Meridian, ID 83646
MLS# 98971800Listed by: KELLER WILLIAMS REALTY BOISE
