4171 E Granger Dr, Meridian, ID 83646
Local realty services provided by:Better Homes and Gardens Real Estate 43° North
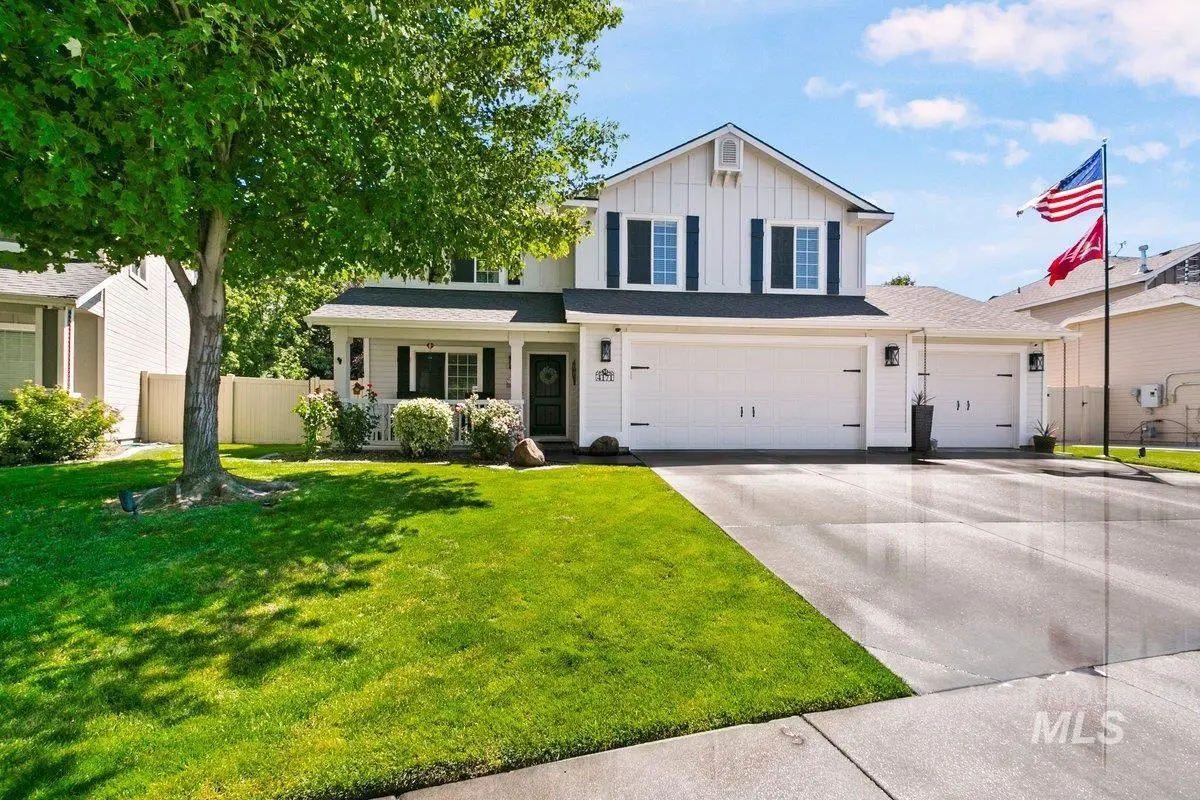
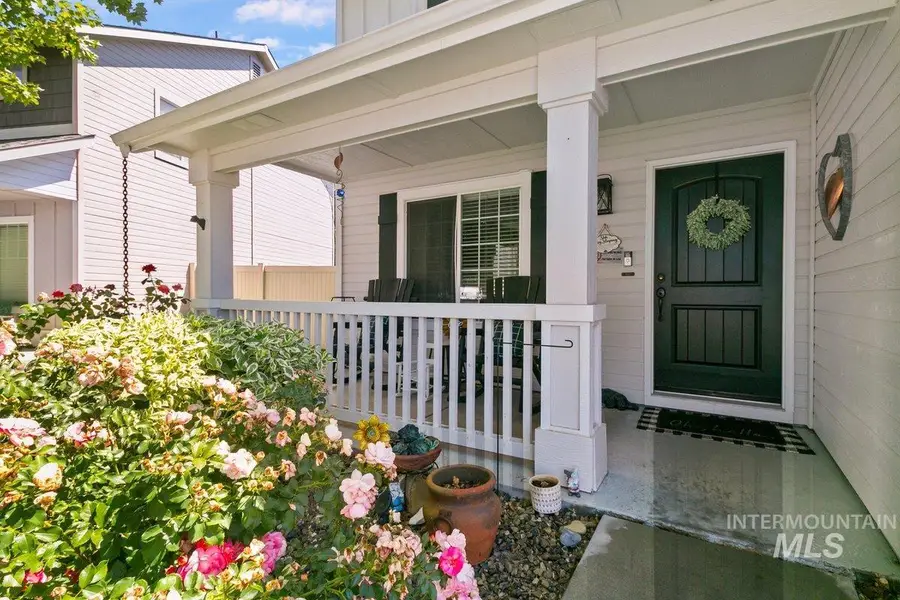

4171 E Granger Dr,Meridian, ID 83646
$640,000
- 5 Beds
- 3 Baths
- 2,893 sq. ft.
- Single family
- Active
Listed by:will brown
Office:experience boise real estate
MLS#:98956108
Source:ID_IMLS
Price summary
- Price:$640,000
- Price per sq. ft.:$221.22
- Monthly HOA dues:$45.83
About this home
An exceptional find awaits in highly sought-after Red Feather Estates! This spacious nearly 2900 sqft residence offers 5 bedrooms plus a versatile loft/rec area and 2.5 baths, designed for flexible living. Generous living room featuring a double-sided gas fireplace, formal dining, and a kitchen with granite tile countertops, an expansive island. Stainless stove, dishwasher, and microwave all new since 2022. Office has it's own mini-split AC unit. The master suite has vaulted ceilings, a soaker tub, dual vanity, walk-in shower & closet. The backyard has an extended patio, fruit trees, kids play house, and gated dog run. Freshly painted exterior, a new HVAC system (2024), and updated quarts countertops in 2 bathrooms. Added RV pad with 50 amp hookups for those adventurous types in addition to a 3 car garage. Just a few minutes walk from Julius Kleiner park, The Village, the community pool, shopping, and the elementary school.
Contact an agent
Home facts
- Year built:2006
- Listing Id #:98956108
- Added:17 day(s) ago
- Updated:August 14, 2025 at 10:07 AM
Rooms and interior
- Bedrooms:5
- Total bathrooms:3
- Full bathrooms:3
- Living area:2,893 sq. ft.
Heating and cooling
- Cooling:Central Air, Ductless/Mini Split
- Heating:Forced Air, Natural Gas
Structure and exterior
- Roof:Architectural Style
- Year built:2006
- Building area:2,893 sq. ft.
- Lot area:0.22 Acres
Schools
- High school:Centennial
- Middle school:Lewis and Clark
- Elementary school:Ustick
Utilities
- Water:City Service
Finances and disclosures
- Price:$640,000
- Price per sq. ft.:$221.22
- Tax amount:$1,877 (2024)
New listings near 4171 E Granger Dr
- New
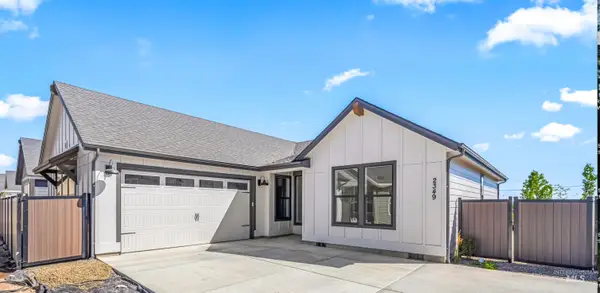 $539,900Active3 beds 2 baths1,648 sq. ft.
$539,900Active3 beds 2 baths1,648 sq. ft.2349 E Valensole St., Meridian, ID 83642
MLS# 98958175Listed by: FLX REAL ESTATE, LLC - New
 $839,880Active4 beds 3 baths2,501 sq. ft.
$839,880Active4 beds 3 baths2,501 sq. ft.829 W Buroak Dr, Meridian, ID 83642
MLS# 98958180Listed by: HOMES OF IDAHO - New
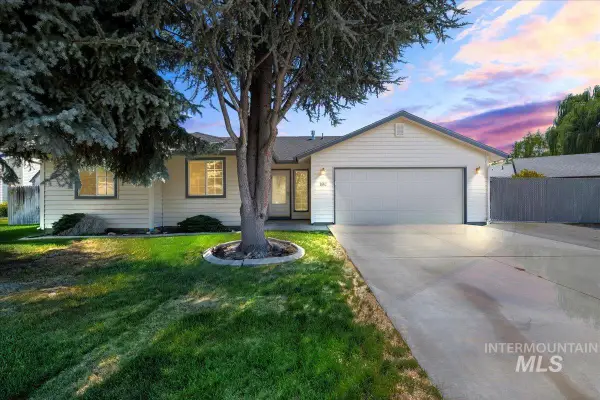 $410,000Active3 beds 2 baths1,435 sq. ft.
$410,000Active3 beds 2 baths1,435 sq. ft.1662 N Morello Ave, Meridian, ID 83646
MLS# 98958134Listed by: SILVERCREEK REALTY GROUP - New
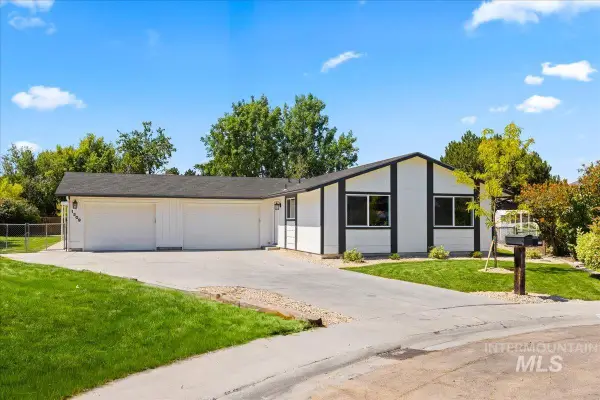 $499,900Active4 beds 2 baths1,776 sq. ft.
$499,900Active4 beds 2 baths1,776 sq. ft.1309 W Maple Ave, Meridian, ID 83642
MLS# 98958143Listed by: BETTER HOMES & GARDENS 43NORTH - New
 $664,900Active5 beds 3 baths2,400 sq. ft.
$664,900Active5 beds 3 baths2,400 sq. ft.6260 S Binky, Meridian, ID 83642
MLS# 98958114Listed by: HOMES OF IDAHO - New
 $789,900Active5 beds 3 baths3,180 sq. ft.
$789,900Active5 beds 3 baths3,180 sq. ft.2342 W Quintale Dr, Meridian, ID 83642
MLS# 98958094Listed by: LPT REALTY - New
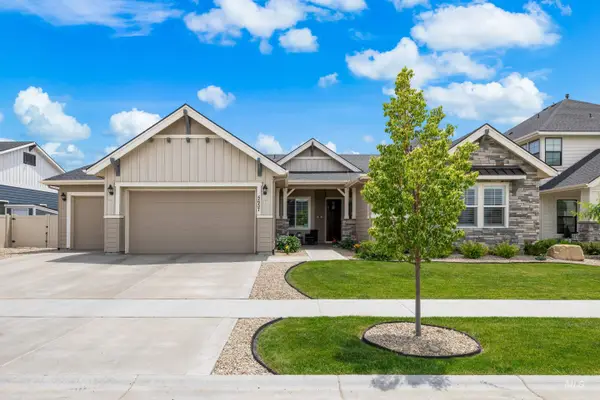 $849,900Active3 beds 3 baths2,940 sq. ft.
$849,900Active3 beds 3 baths2,940 sq. ft.5657 W Webster Dr., Meridian, ID 83646
MLS# 98958096Listed by: SILVERCREEK REALTY GROUP - Open Sat, 12 to 3pmNew
 $464,900Active3 beds 2 baths1,574 sq. ft.
$464,900Active3 beds 2 baths1,574 sq. ft.6182 W Los Flores Drive, Meridian, ID 83646
MLS# 98958083Listed by: MOUNTAIN REALTY - New
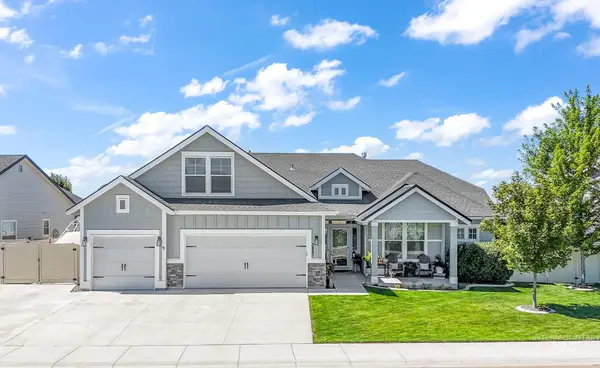 $599,990Active4 beds 3 baths2,569 sq. ft.
$599,990Active4 beds 3 baths2,569 sq. ft.3483 W Devotion Dr, Meridian, ID 83642
MLS# 98958081Listed by: BOISE PREMIER REAL ESTATE - New
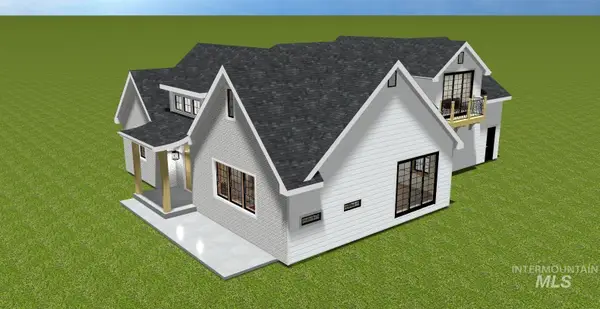 $799,000Active3 beds 2 baths2,500 sq. ft.
$799,000Active3 beds 2 baths2,500 sq. ft.2043 S Locust Grove Lane, Meridian, ID 83642
MLS# 98958080Listed by: IDAHO SUMMIT REAL ESTATE LLC
