4201 E Grayson Dr., Meridian, ID 83642
Local realty services provided by:Better Homes and Gardens Real Estate 43° North
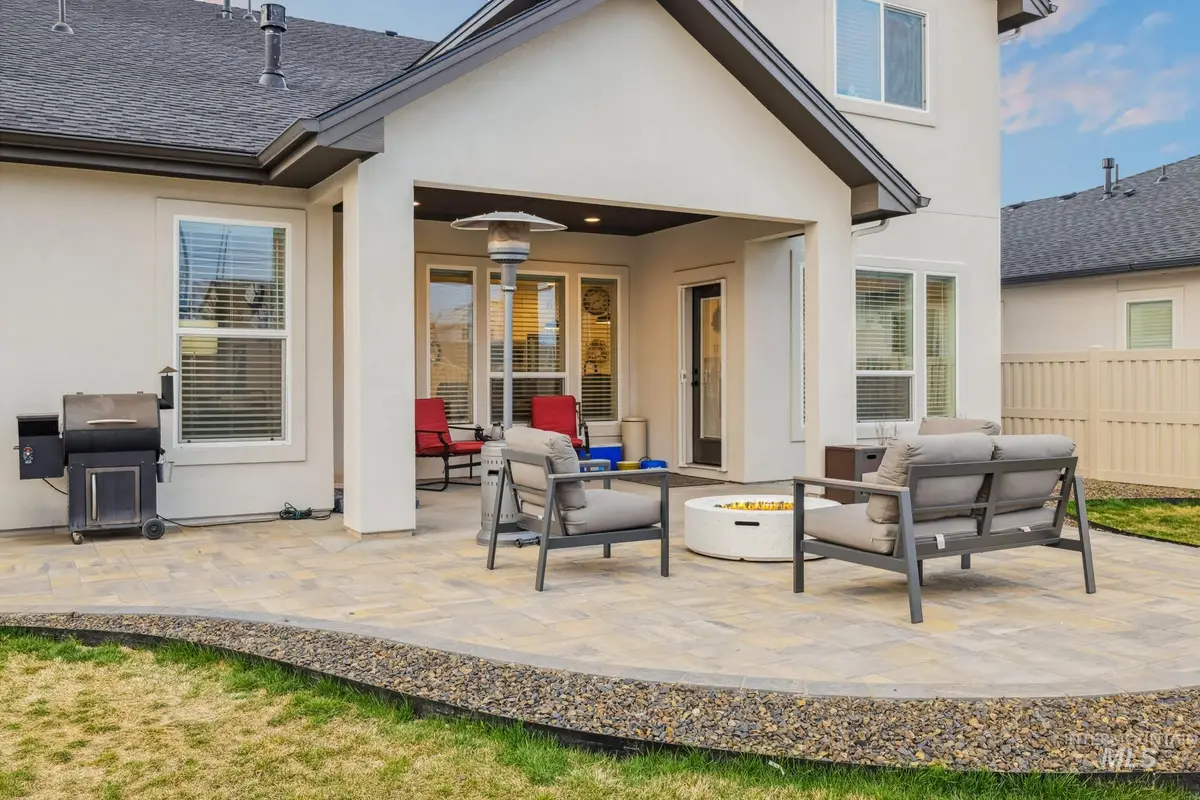


4201 E Grayson Dr.,Meridian, ID 83642
$759,000
- 5 Beds
- 3 Baths
- 3,000 sq. ft.
- Single family
- Active
Upcoming open houses
- Sat, Aug 1610:00 am - 12:00 pm
Listed by:matt valentine
Office:homes of idaho
MLS#:98940734
Source:ID_IMLS
Price summary
- Price:$759,000
- Price per sq. ft.:$253
- Monthly HOA dues:$71.67
About this home
Better than new and loaded with upgrades, this stunning Shearwater Bonus plan from Tresidio Homes, located in Shelburne South offers 5 bedrooms, 3 full baths, and an oversized 3-car garage. The open-concept kitchen, dining, and living space is perfect for gathering and entertaining. The main-level primary suite is a private retreat with a spa-like bath featuring a soaker tub, tiled shower, and walk-in closet. A second bedroom and full bath on the main floor are ideal for guests or a home office. Upstairs you'll find a spacious bonus room, three more bedrooms, a full bath, and ample storage. Enjoy the community pool, clubhouse, pickleball courts, dog park and green spaces. Just across from the South YMCA with quick freeway access and minutes to golf and shopping. Don’t wait to build—this move-in ready home has it all, including blinds and mature landscaping that many new construcgtion homes are missing.
Contact an agent
Home facts
- Year built:2024
- Listing Id #:98940734
- Added:139 day(s) ago
- Updated:July 31, 2025 at 09:05 PM
Rooms and interior
- Bedrooms:5
- Total bathrooms:3
- Full bathrooms:3
- Living area:3,000 sq. ft.
Heating and cooling
- Cooling:Central Air
- Heating:Forced Air, Natural Gas
Structure and exterior
- Roof:Composition
- Year built:2024
- Building area:3,000 sq. ft.
- Lot area:0.21 Acres
Schools
- High school:Mountain View
- Middle school:Lake Hazel
- Elementary school:Hillsdale
Utilities
- Water:City Service
Finances and disclosures
- Price:$759,000
- Price per sq. ft.:$253
- Tax amount:$936 (2024)
New listings near 4201 E Grayson Dr.
- New
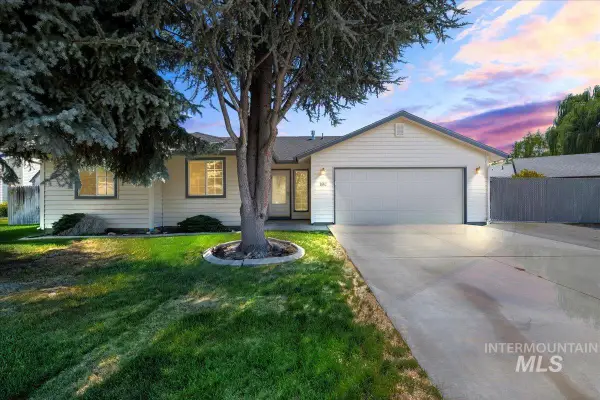 $410,000Active3 beds 2 baths1,435 sq. ft.
$410,000Active3 beds 2 baths1,435 sq. ft.1662 N Morello Ave, Meridian, ID 83646
MLS# 98958134Listed by: SILVERCREEK REALTY GROUP - New
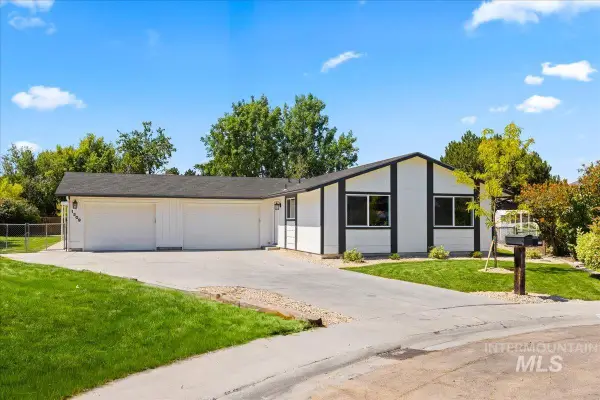 $499,900Active4 beds 2 baths1,776 sq. ft.
$499,900Active4 beds 2 baths1,776 sq. ft.1309 W Maple Ave, Meridian, ID 83642
MLS# 98958143Listed by: BETTER HOMES & GARDENS 43NORTH - New
 $664,900Active5 beds 3 baths2,400 sq. ft.
$664,900Active5 beds 3 baths2,400 sq. ft.6260 S Binky, Meridian, ID 83642
MLS# 98958114Listed by: HOMES OF IDAHO - New
 $789,900Active5 beds 3 baths3,180 sq. ft.
$789,900Active5 beds 3 baths3,180 sq. ft.2342 W Quintale Dr, Meridian, ID 83642
MLS# 98958094Listed by: LPT REALTY - New
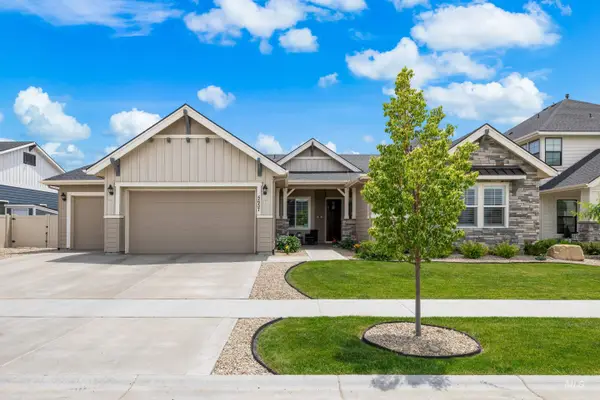 $849,900Active3 beds 3 baths2,940 sq. ft.
$849,900Active3 beds 3 baths2,940 sq. ft.5657 W Webster Dr., Meridian, ID 83646
MLS# 98958096Listed by: SILVERCREEK REALTY GROUP - Open Sat, 12 to 3pmNew
 $464,900Active3 beds 2 baths1,574 sq. ft.
$464,900Active3 beds 2 baths1,574 sq. ft.6182 W Los Flores Drive, Meridian, ID 83646
MLS# 98958083Listed by: MOUNTAIN REALTY - New
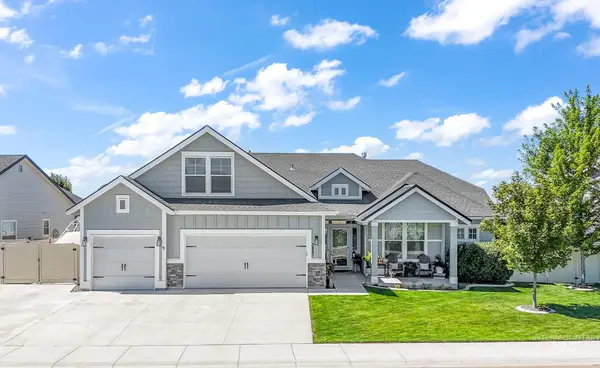 $599,990Active4 beds 3 baths2,569 sq. ft.
$599,990Active4 beds 3 baths2,569 sq. ft.3483 W Devotion Dr, Meridian, ID 83642
MLS# 98958081Listed by: BOISE PREMIER REAL ESTATE - New
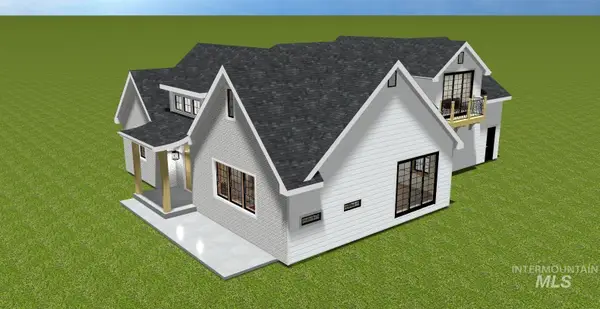 $799,000Active3 beds 2 baths2,500 sq. ft.
$799,000Active3 beds 2 baths2,500 sq. ft.2043 S Locust Grove Lane, Meridian, ID 83642
MLS# 98958080Listed by: IDAHO SUMMIT REAL ESTATE LLC - Coming Soon
 $740,000Coming Soon4 beds 3 baths
$740,000Coming Soon4 beds 3 baths998 E Kaibab Trail Dr, Meridian, ID 83646
MLS# 98958074Listed by: BOISE PREMIER REAL ESTATE - New
 $824,900Active5 beds 4 baths3,305 sq. ft.
$824,900Active5 beds 4 baths3,305 sq. ft.4667 W Ladle Rapids St, Meridian, ID 83646
MLS# 98958073Listed by: BOISE PREMIER REAL ESTATE
