4282 W Silver River St, Meridian, ID 83646
Local realty services provided by:Better Homes and Gardens Real Estate 43° North
4282 W Silver River St,Meridian, ID 83646
$619,999
- 3 Beds
- 3 Baths
- 2,424 sq. ft.
- Single family
- Pending
Listed by: sarah schnitkerMain: 208-336-3393
Office: coldwell banker tomlinson
MLS#:98965531
Source:ID_IMLS
Price summary
- Price:$619,999
- Price per sq. ft.:$255.78
- Monthly HOA dues:$60
About this home
ASSUMABLE VA LOAN AT 2.75%! This thoughtfully crafted Alturas home sits on a private, oversized corner lot in Meridian's highly desirable Bainbridge community and offers a rare blend of comfort, style, and energy efficiency. With 2,424 sq ft of refined single-level living plus an upper bonus room, the floorplan is designed for connection and flexibility. The open-concept great room welcomes natural light and flows seamlessly into a stunning chef's kitchen featuring quartz countertops, custom soft-close cabinetry, stainless steel appliances, a walk-in pantry, and an expansive island ideal for cooking, gathering, or entertaining. The primary suite provides a peaceful retreat with a spa-like bath and generous closet space. Upstairs, the versatile bonus room is perfect for a home office, media room, gym, or guest space. Outside, enjoy a covered patio, raised garden beds, and a private north-facing backyard enhanced by a PAID solar system that keeps utility costs low. Bainbridge residents have access to two community pools, walking paths, parks, and beautifully maintained common areas—all minutes from Costco, dining, top-rated schools, and everyday conveniences. A rare opportunity to own a highly upgraded, energy-efficient home in one of Meridian's premier neighborhoods.
Contact an agent
Home facts
- Year built:2019
- Listing ID #:98965531
- Added:56 day(s) ago
- Updated:December 17, 2025 at 10:04 AM
Rooms and interior
- Bedrooms:3
- Total bathrooms:3
- Full bathrooms:3
- Living area:2,424 sq. ft.
Heating and cooling
- Cooling:Central Air
- Heating:Forced Air, Natural Gas
Structure and exterior
- Roof:Composition
- Year built:2019
- Building area:2,424 sq. ft.
- Lot area:0.25 Acres
Schools
- High school:Owyhee
- Middle school:Star
- Elementary school:Ponderosa
Utilities
- Water:City Service
Finances and disclosures
- Price:$619,999
- Price per sq. ft.:$255.78
- Tax amount:$2,617 (2025)
New listings near 4282 W Silver River St
- New
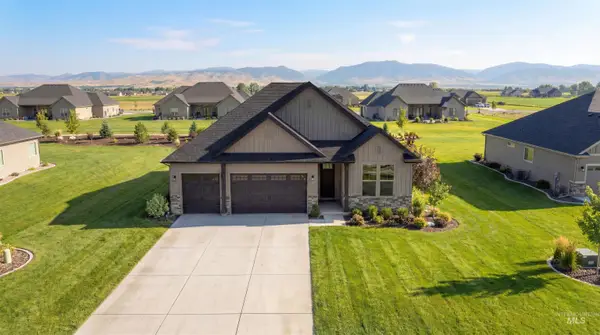 $849,900Active3 beds 3 baths2,177 sq. ft.
$849,900Active3 beds 3 baths2,177 sq. ft.Lot 8 Blake Rd, Emmett, ID 83617
MLS# 98969981Listed by: KELLER WILLIAMS REALTY BOISE - Open Sat, 1 to 3pmNew
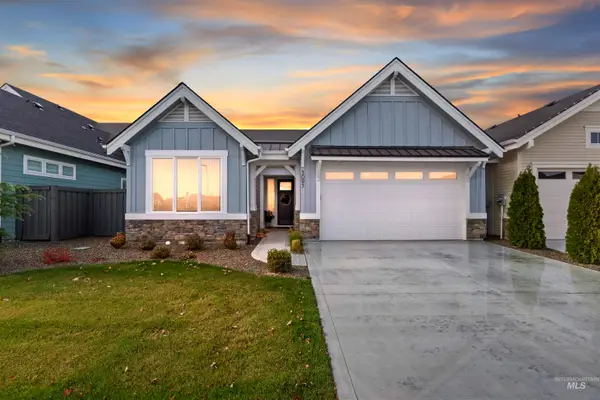 $550,000Active3 beds 2 baths1,575 sq. ft.
$550,000Active3 beds 2 baths1,575 sq. ft.5095 S Palatino Ln, Meridian, ID 83642
MLS# 98969964Listed by: RELOCATE 208 - Open Fri, 12 to 2pmNew
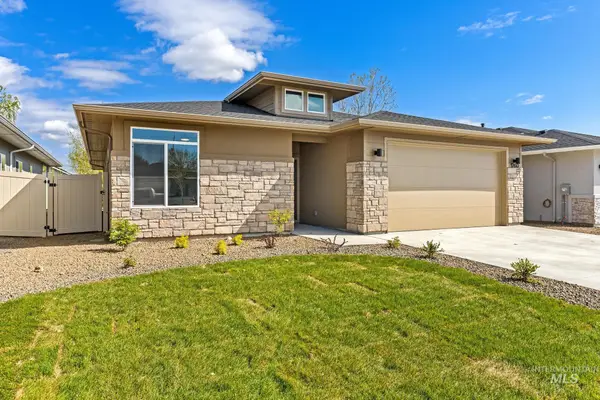 $558,900Active3 beds 2 baths1,900 sq. ft.
$558,900Active3 beds 2 baths1,900 sq. ft.1696 E Grayson St, Meridian, ID 83742
MLS# 98969918Listed by: AMHERST MADISON - Open Sat, 1 to 4pmNew
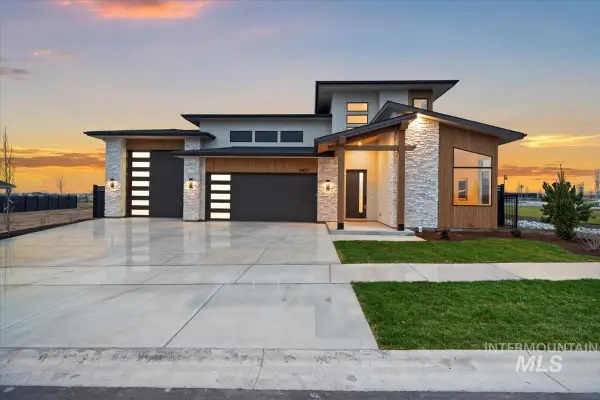 $1,119,900Active4 beds 4 baths2,703 sq. ft.
$1,119,900Active4 beds 4 baths2,703 sq. ft.2407 N Buhrstone Ave, Eagle, ID 83616
MLS# 98969928Listed by: AMHERST MADISON - Open Fri, 12 to 2pmNew
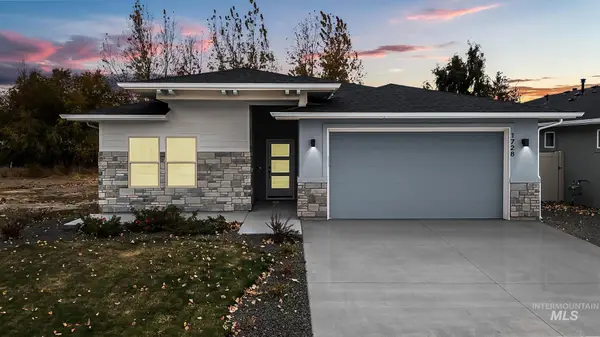 $548,900Active3 beds 2 baths1,900 sq. ft.
$548,900Active3 beds 2 baths1,900 sq. ft.1712 E Grayson St, Meridian, ID 83642
MLS# 98969915Listed by: AMHERST MADISON - New
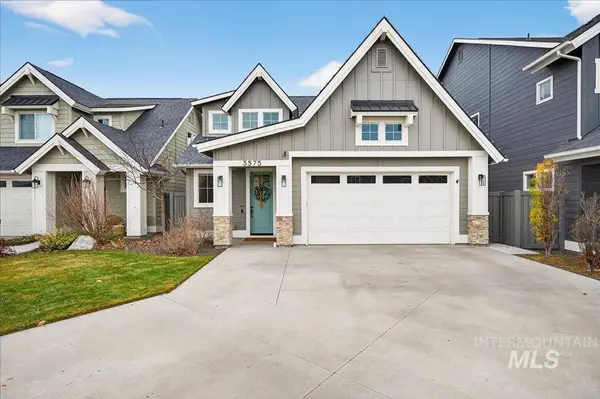 $599,000Active3 beds 3 baths2,439 sq. ft.
$599,000Active3 beds 3 baths2,439 sq. ft.3575 E Berghan Ct, Meridian, ID 83642
MLS# 98969905Listed by: SILVERCREEK REALTY GROUP - New
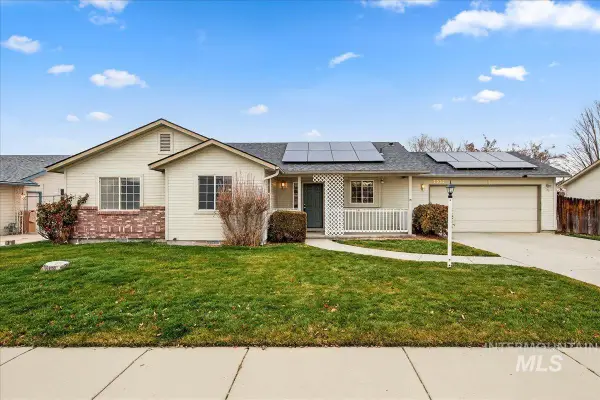 $375,000Active3 beds 2 baths1,358 sq. ft.
$375,000Active3 beds 2 baths1,358 sq. ft.2922 W Willard St, Meridian, ID 83642
MLS# 98969898Listed by: WEST REAL ESTATE GROUP - New
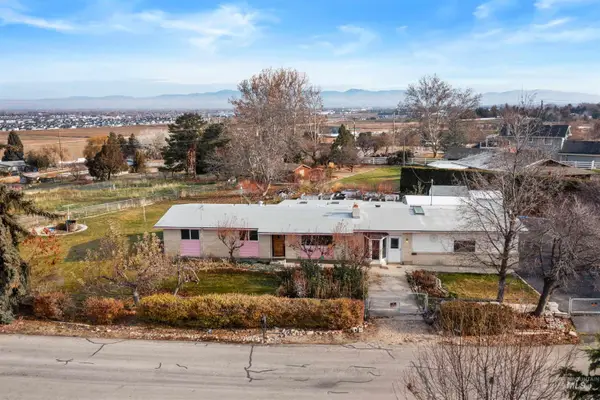 $500,000Active3 beds 2 baths1,440 sq. ft.
$500,000Active3 beds 2 baths1,440 sq. ft.4910 W View Pl, Meridian, ID 83642
MLS# 98969878Listed by: EXP REALTY, LLC - New
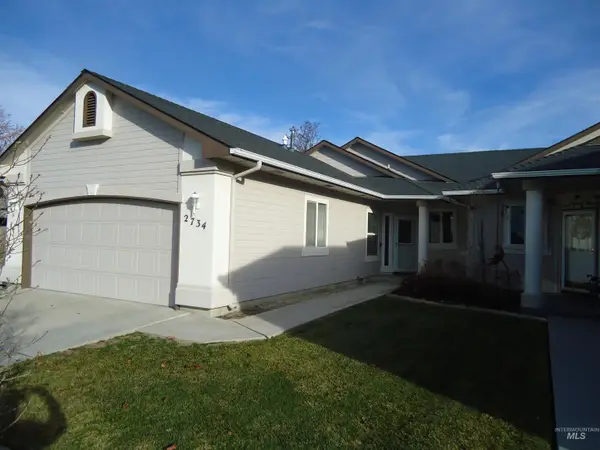 $400,000Active3 beds 2 baths1,508 sq. ft.
$400,000Active3 beds 2 baths1,508 sq. ft.2734 N Turnberry Way, Meridian, ID 83646
MLS# 98969849Listed by: KELLER WILLIAMS REALTY BOISE - New
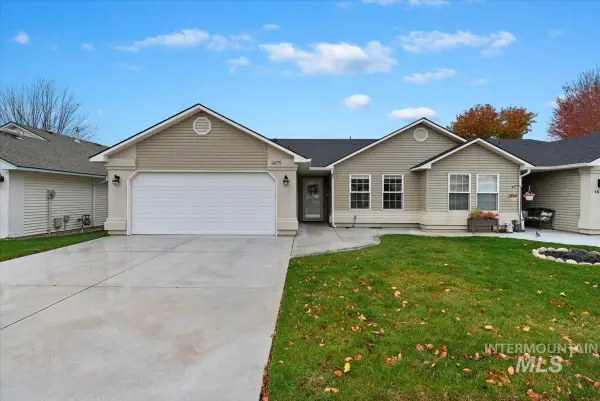 $362,500Active2 beds 2 baths1,258 sq. ft.
$362,500Active2 beds 2 baths1,258 sq. ft.1875 N Buena Vista Ave, Meridian, ID 83646
MLS# 98969821Listed by: SWEET GROUP REALTY
