4315 E Cleary Ct, Meridian, ID 83642
Local realty services provided by:Better Homes and Gardens Real Estate 43° North
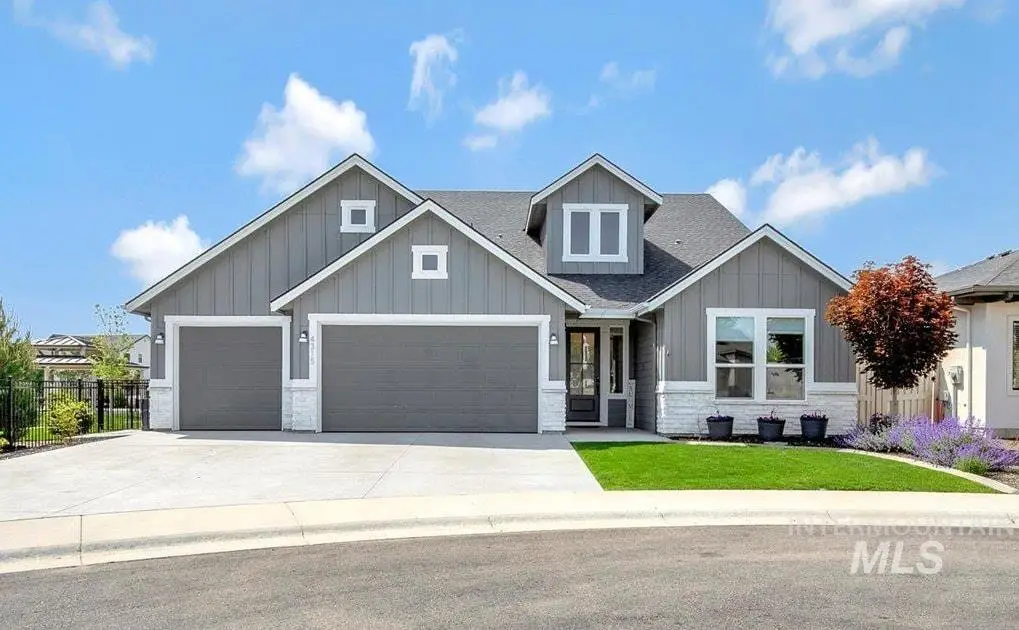
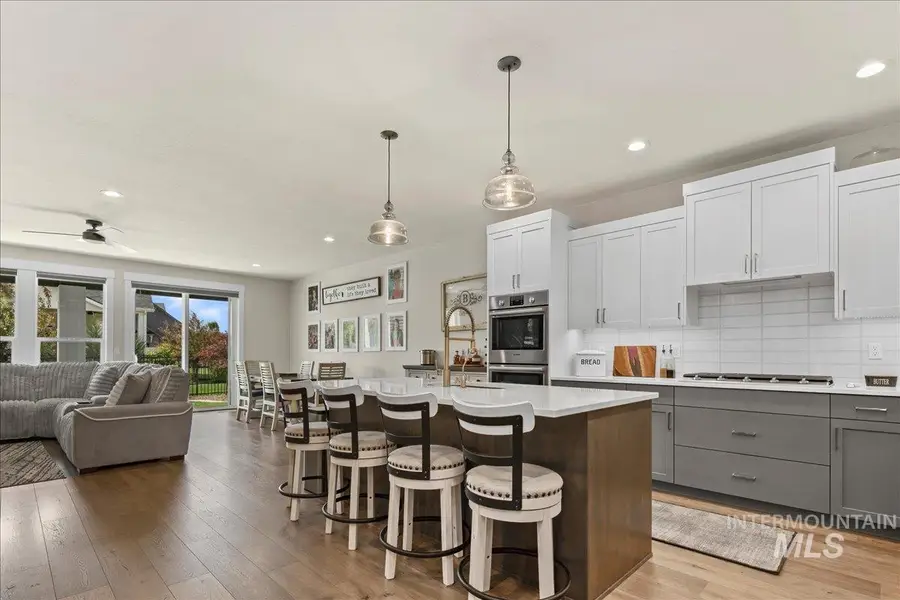
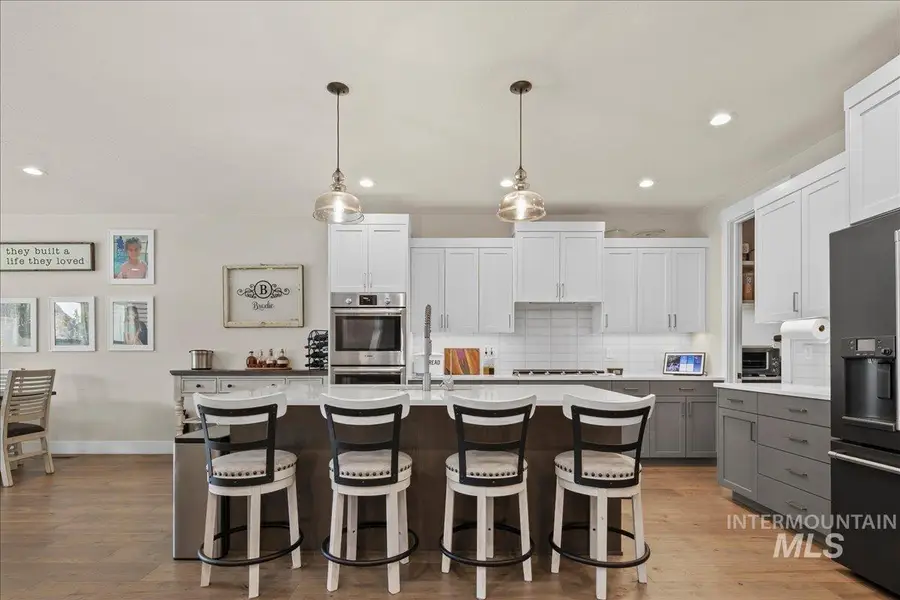
4315 E Cleary Ct,Meridian, ID 83642
$699,900
- 4 Beds
- 3 Baths
- 2,570 sq. ft.
- Single family
- Active
Listed by:angel miraya
Office:jpar live local
MLS#:98948706
Source:ID_IMLS
Price summary
- Price:$699,900
- Price per sq. ft.:$272.33
- Monthly HOA dues:$75
About this home
Tucked in a quiet cul-de-sac with no rear neighbors, this beautifully upgraded home in South Meridian’s premier Shelburne community offers thoughtful design and everyday comfort. The spacious main-level primary suite features a freestanding soaker tub, tiled walk-in shower, dual vanities, and direct access to the laundry room. Entertain effortlessly in the open-concept kitchen with quartz countertops, Bosch appliances, double wall ovens, and a generous island. Upstairs boasts oversized bedrooms, walk-in closets, and a versatile loft. Additional highlights include blackout power blinds, whole-home water filtration, reverse osmosis, a lush backyard garden, and epoxy floors in the 3-car garage. Neighborhood amenities include a pool, pickleball courts, walking paths, a dog park, and more. Minutes from I-84, top-rated schools, shopping, and the South Meridian YMCA—this home delivers comfort, convenience, and the Idaho lifestyle you’ve been looking for.
Contact an agent
Home facts
- Year built:2022
- Listing Id #:98948706
- Added:78 day(s) ago
- Updated:August 07, 2025 at 09:39 PM
Rooms and interior
- Bedrooms:4
- Total bathrooms:3
- Full bathrooms:3
- Living area:2,570 sq. ft.
Heating and cooling
- Cooling:Central Air
- Heating:Forced Air, Natural Gas
Structure and exterior
- Roof:Composition
- Year built:2022
- Building area:2,570 sq. ft.
- Lot area:0.15 Acres
Schools
- High school:Mountain View
- Middle school:Lake Hazel
- Elementary school:Hillsdale
Utilities
- Water:Community Service
Finances and disclosures
- Price:$699,900
- Price per sq. ft.:$272.33
- Tax amount:$2,415 (2024)
New listings near 4315 E Cleary Ct
- New
 $664,900Active5 beds 3 baths2,400 sq. ft.
$664,900Active5 beds 3 baths2,400 sq. ft.6260 S Binky, Meridian, ID 83642
MLS# 98958114Listed by: HOMES OF IDAHO - New
 $789,900Active5 beds 3 baths3,180 sq. ft.
$789,900Active5 beds 3 baths3,180 sq. ft.2342 W Quintale Dr, Meridian, ID 83642
MLS# 98958094Listed by: LPT REALTY - New
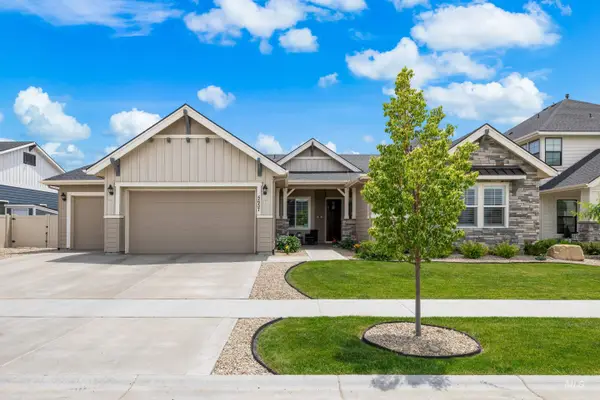 $849,900Active3 beds 3 baths2,940 sq. ft.
$849,900Active3 beds 3 baths2,940 sq. ft.5657 W Webster Dr., Meridian, ID 83646
MLS# 98958096Listed by: SILVERCREEK REALTY GROUP - Open Sat, 12 to 3pmNew
 $464,900Active3 beds 2 baths1,574 sq. ft.
$464,900Active3 beds 2 baths1,574 sq. ft.6182 W Los Flores Drive, Meridian, ID 83646
MLS# 98958083Listed by: MOUNTAIN REALTY - New
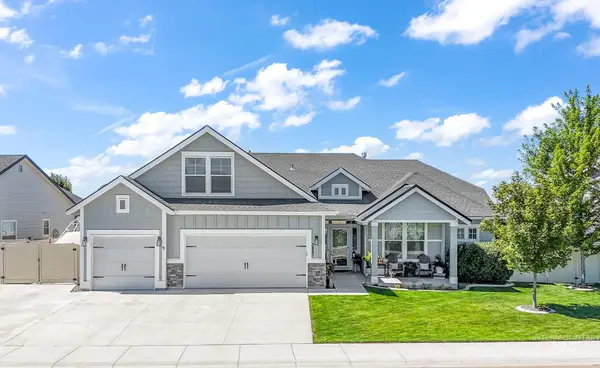 $599,990Active4 beds 3 baths2,569 sq. ft.
$599,990Active4 beds 3 baths2,569 sq. ft.3483 W Devotion Dr, Meridian, ID 83642
MLS# 98958081Listed by: BOISE PREMIER REAL ESTATE - New
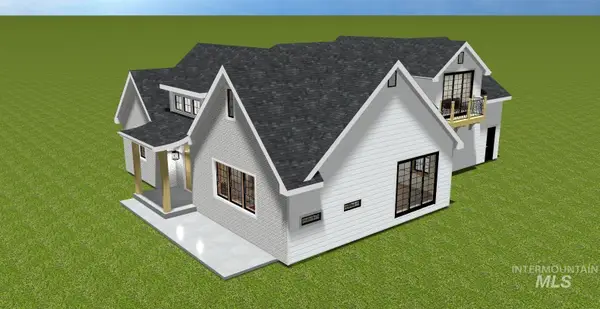 $799,000Active3 beds 2 baths2,500 sq. ft.
$799,000Active3 beds 2 baths2,500 sq. ft.2043 S Locust Grove Lane, Meridian, ID 83642
MLS# 98958080Listed by: IDAHO SUMMIT REAL ESTATE LLC - Coming Soon
 $740,000Coming Soon4 beds 3 baths
$740,000Coming Soon4 beds 3 baths998 E Kaibab Trail Dr, Meridian, ID 83646
MLS# 98958074Listed by: BOISE PREMIER REAL ESTATE - New
 $824,900Active5 beds 4 baths3,305 sq. ft.
$824,900Active5 beds 4 baths3,305 sq. ft.4667 W Ladle Rapids St, Meridian, ID 83646
MLS# 98958073Listed by: BOISE PREMIER REAL ESTATE - Open Sat, 12 to 3pmNew
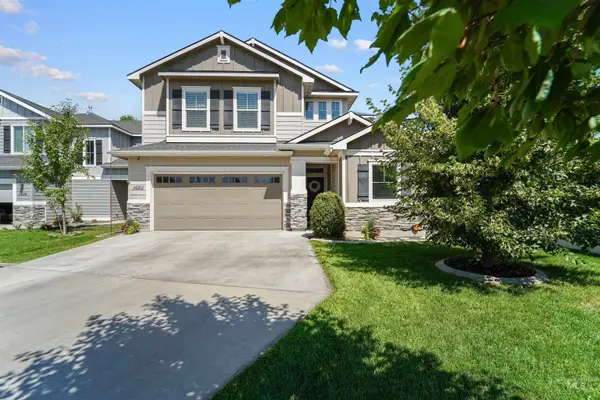 $509,900Active4 beds 3 baths2,110 sq. ft.
$509,900Active4 beds 3 baths2,110 sq. ft.1620 W Woodington St, Meridian, ID 83642
MLS# 98958063Listed by: WUERTZ REAL ESTATE 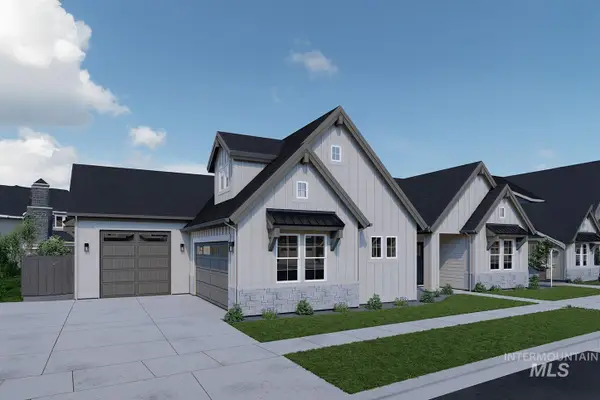 $824,900Pending3 beds 3 baths2,469 sq. ft.
$824,900Pending3 beds 3 baths2,469 sq. ft.4276 N Bryant Way, Meridian, ID 83646
MLS# 98958034Listed by: BOISE PREMIER REAL ESTATE

