4463 W Sugar Tree Dr, Meridian, ID 83646
Local realty services provided by:Better Homes and Gardens Real Estate 43° North
Listed by:kim davis
Office:group one sotheby's int'l realty
MLS#:98956305
Source:ID_IMLS
Price summary
- Price:$989,500
- Price per sq. ft.:$341.91
- Monthly HOA dues:$100
About this home
Welcome to this exceptional custom home in SpurWing Heights, offering 2,894 sq ft of beautifully designed living space. With 4–5 bedrooms and 3 bathrooms, this residence sits on a premium corner lot. The gourmet kitchen is a highlight, featuring a 5-burner cooktop, double ovens, oversized fridge, and walk-in pantry—ideal for any culinary enthusiast. The spacious great room boasts 10-ft ceilings and a contemporary fireplace, creating a perfect setting for gatherings. Two luxurious primary suites include tiled walk-in showers, double vanities, and generous closets. Throughout the home, you’ll find elegant hardwood floors, granite countertops, and a striking stone fireplace. Step outside to a fully fenced yard with a covered patio, ideal for outdoor entertaining. The oversized 4-car garage with a 44-ft RV bay offers incredible flexibility. HOA includes a Lifestyle membership to The Club at SpurWing with access to pools, gym, clubhouse, tennis, walking paths, and limited golf.
Contact an agent
Home facts
- Year built:2019
- Listing ID #:98956305
- Added:58 day(s) ago
- Updated:September 04, 2025 at 02:14 PM
Rooms and interior
- Bedrooms:4
- Total bathrooms:3
- Full bathrooms:3
- Living area:2,894 sq. ft.
Heating and cooling
- Cooling:Central Air
- Heating:Forced Air, Natural Gas
Structure and exterior
- Roof:Architectural Style
- Year built:2019
- Building area:2,894 sq. ft.
- Lot area:0.27 Acres
Schools
- High school:Rocky Mountain
- Middle school:Sawtooth Middle
- Elementary school:Willow Creek
Utilities
- Water:City Service
Finances and disclosures
- Price:$989,500
- Price per sq. ft.:$341.91
- Tax amount:$3,541 (2024)
New listings near 4463 W Sugar Tree Dr
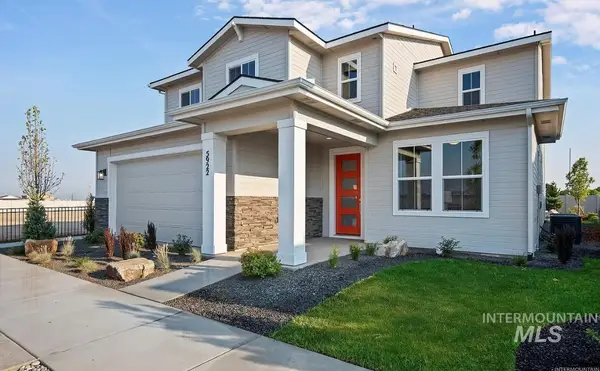 $622,613Pending3 beds 3 baths2,346 sq. ft.
$622,613Pending3 beds 3 baths2,346 sq. ft.6294 W Parachute, Meridian, ID 83646
MLS# 98962823Listed by: HUBBLE HOMES, LLC- New
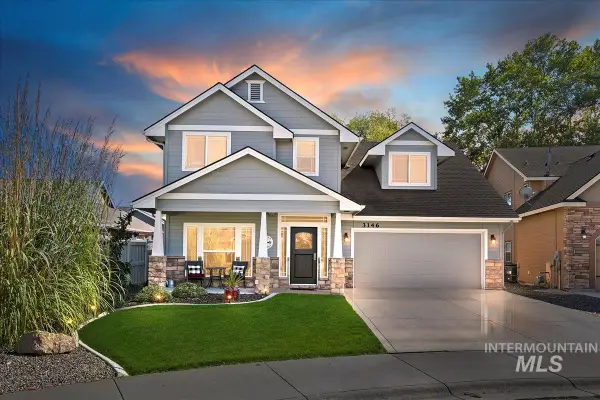 $549,999Active3 beds 3 baths2,311 sq. ft.
$549,999Active3 beds 3 baths2,311 sq. ft.3146 S Savia Pl, Meridian, ID 83642
MLS# 98962812Listed by: COLDWELL BANKER TOMLINSON - Open Fri, 2 to 5pmNew
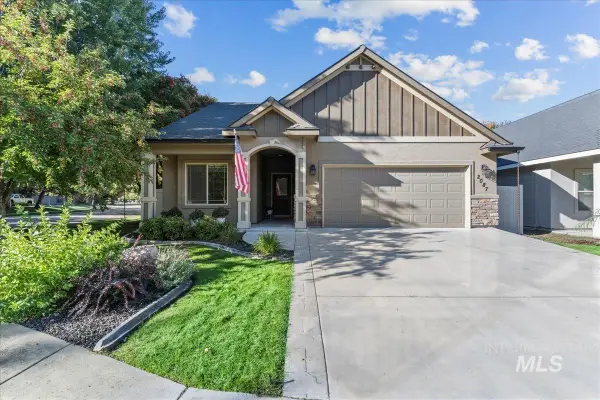 $499,990Active3 beds 2 baths1,630 sq. ft.
$499,990Active3 beds 2 baths1,630 sq. ft.2087 E Mountain Man Dr, Meridian, ID 83646
MLS# 98962814Listed by: COMPASS RE - New
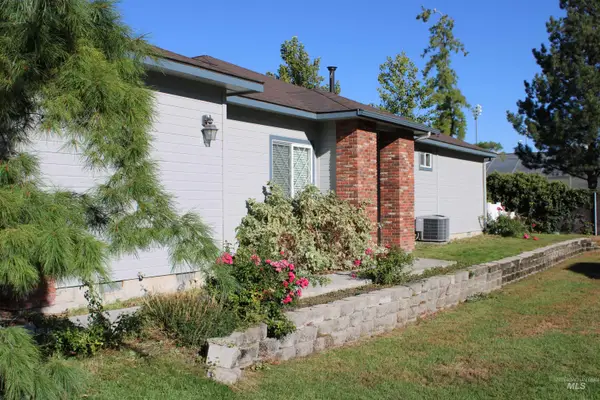 $390,000Active3 beds 2 baths1,576 sq. ft.
$390,000Active3 beds 2 baths1,576 sq. ft.2120 W Pine Ave., Meridian, ID 83642
MLS# 98962822Listed by: KW COMMERCIAL - New
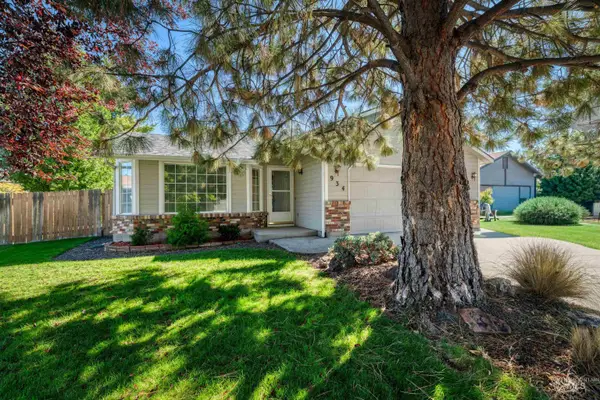 $399,000Active3 beds 2 baths1,093 sq. ft.
$399,000Active3 beds 2 baths1,093 sq. ft.934 N Stonehenge Way, Meridian, ID 83642
MLS# 98962781Listed by: SILVERCREEK REALTY GROUP - Open Sat, 1 to 3pmNew
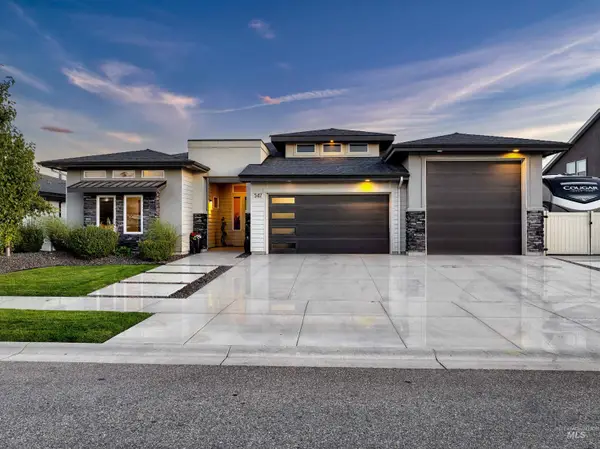 $810,000Active3 beds 3 baths2,509 sq. ft.
$810,000Active3 beds 3 baths2,509 sq. ft.547 W. Oak Springs Dr., Meridian, ID 83642
MLS# 98962767Listed by: AMHERST MADISON - Open Sat, 9 to 11amNew
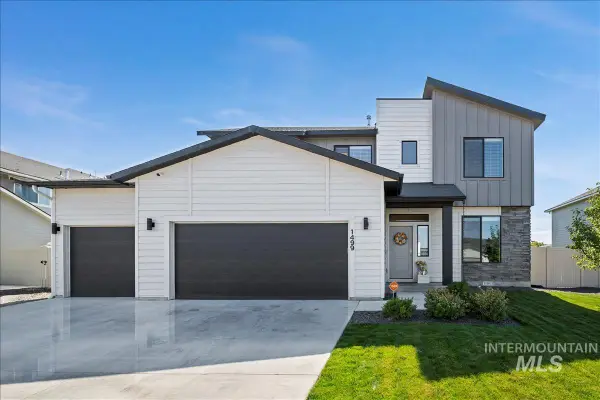 $589,900Active4 beds 3 baths2,222 sq. ft.
$589,900Active4 beds 3 baths2,222 sq. ft.1499 W Blue Downs St, Meridian, ID 83642
MLS# 98962771Listed by: HOMES OF IDAHO - New
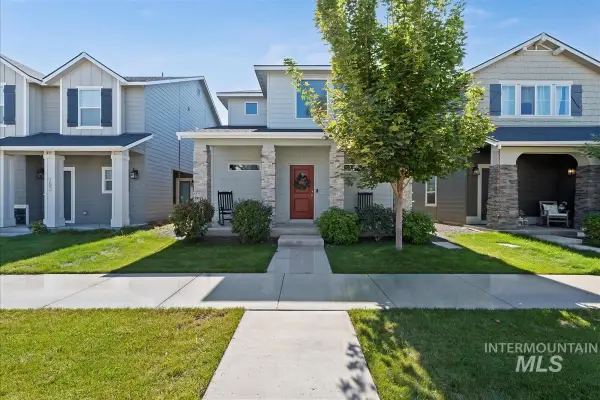 $439,900Active3 beds 3 baths1,766 sq. ft.
$439,900Active3 beds 3 baths1,766 sq. ft.771 E Whiskey Flats St, Meridian, ID 83642
MLS# 98962780Listed by: SILVERCREEK REALTY GROUP - New
 $679,777Active3 beds 3 baths2,114 sq. ft.
$679,777Active3 beds 3 baths2,114 sq. ft.1049 E Crescendo St, Meridian, ID 83642
MLS# 98962738Listed by: HOMES OF IDAHO - New
 $419,900Active2 beds 2 baths1,184 sq. ft.
$419,900Active2 beds 2 baths1,184 sq. ft.1382 N Delaney Way, Meridian, ID 83642
MLS# 98962743Listed by: AMHERST MADISON
