4498 E Goldstone Drive, Meridian, ID 83642
Local realty services provided by:Better Homes and Gardens Real Estate 43° North
4498 E Goldstone Drive,Meridian, ID 83642
$919,000
- 4 Beds
- 4 Baths
- 2,431 sq. ft.
- Single family
- Pending
Listed by: sherri weibyeMain: 208-377-0422
Office: silvercreek realty group
MLS#:98964171
Source:ID_IMLS
Price summary
- Price:$919,000
- Price per sq. ft.:$378.03
- Monthly HOA dues:$55.33
About this home
Spacious 4-Bedroom Home with Dual Master Suites, 3-Car Garage, and Expansive Backyard. Welcome to this stunning 4-bedroom, 3.5-bathroom home offering a beautifully designed living space. Perfectly suited for families, multi-generational living, or anyone who loves to entertain, this residence combines luxury, comfort, and functionality. Step inside to find soaring 12-foot ceilings that create an airy, open feel throughout the main living areas. The thoughtful floor plan includes two master suites, ideal for guests or extended family. The gourmet kitchen is equipped with ample cabinetry with Bosch double ovens and seamlessly connects to the spacious living and dining areas, making hosting a breeze. Throughout the home, you'll find abundant storage solutions to keep everything organized and clutter-free. Enjoy outdoor living in the large backyard, perfect for gatherings, gardening, or simply relaxing under the stars. A 3-car garage adds plenty of space for vehicles, hobbies, and extra storage.
Contact an agent
Home facts
- Year built:2022
- Listing ID #:98964171
- Added:99 day(s) ago
- Updated:January 02, 2026 at 03:31 PM
Rooms and interior
- Bedrooms:4
- Total bathrooms:4
- Full bathrooms:4
- Living area:2,431 sq. ft.
Heating and cooling
- Cooling:Central Air
- Heating:Forced Air, Natural Gas
Structure and exterior
- Roof:Architectural Style, Composition
- Year built:2022
- Building area:2,431 sq. ft.
- Lot area:0.24 Acres
Schools
- High school:Mountain View
- Middle school:Lewis and Clark
- Elementary school:Pepper Ridge
Utilities
- Water:City Service
Finances and disclosures
- Price:$919,000
- Price per sq. ft.:$378.03
- Tax amount:$3,018 (2025)
New listings near 4498 E Goldstone Drive
- Coming Soon
 $819,000Coming Soon4 beds 3 baths
$819,000Coming Soon4 beds 3 baths4026 E Cleary St, Meridian, ID 83642
MLS# 98971907Listed by: KELLER WILLIAMS REALTY BOISE - Coming Soon
 $665,000Coming Soon4 beds 3 baths
$665,000Coming Soon4 beds 3 baths3332 W Ladle Rapids Ct., Meridian, ID 83646
MLS# 98971898Listed by: SILVERCREEK REALTY GROUP - New
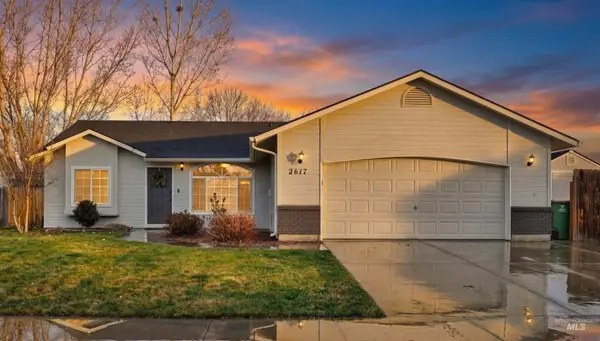 $415,000Active3 beds 2 baths1,330 sq. ft.
$415,000Active3 beds 2 baths1,330 sq. ft.2617 N Leann Way, Meridian, ID 83646
MLS# 98971877Listed by: ZING REALTY - New
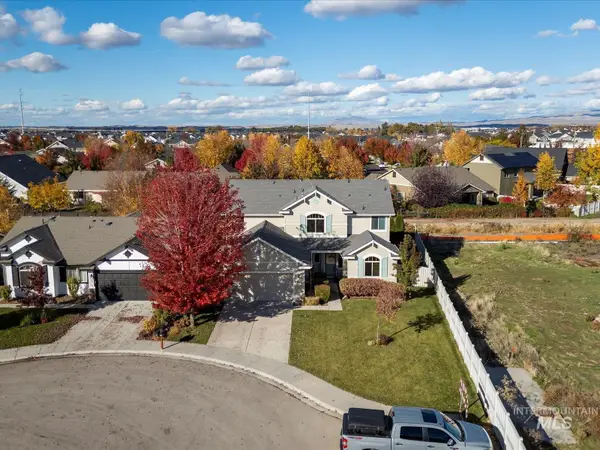 $534,000Active3 beds 3 baths2,152 sq. ft.
$534,000Active3 beds 3 baths2,152 sq. ft.4902 W Torana St, Meridian, ID 83646
MLS# 98971853Listed by: MARATHON REALTY OF IDAHO - New
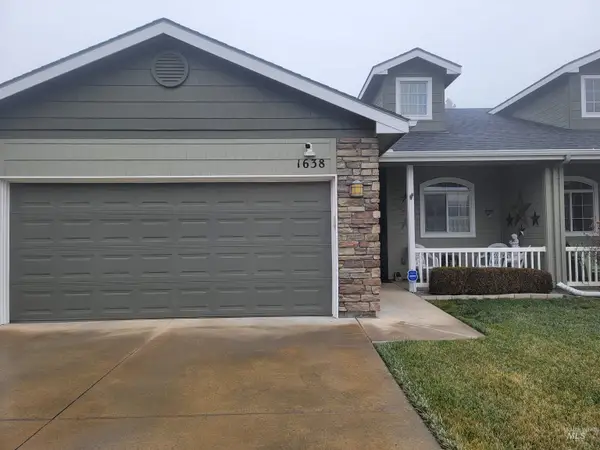 $410,000Active3 beds 2 baths1,388 sq. ft.
$410,000Active3 beds 2 baths1,388 sq. ft.1638 W Raincrest Dr., Meridian, ID 83646
MLS# 98971866Listed by: SILVERCREEK REALTY GROUP - New
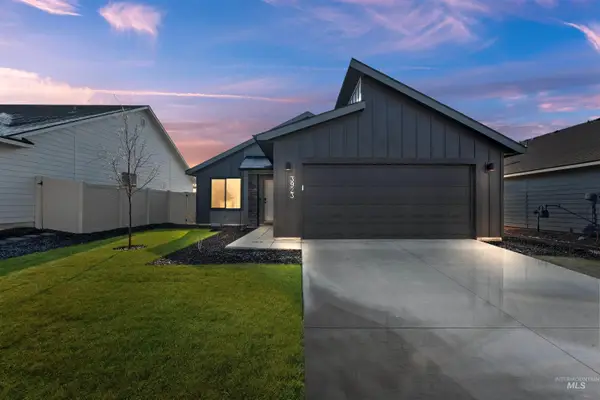 $395,000Active3 beds 2 baths1,208 sq. ft.
$395,000Active3 beds 2 baths1,208 sq. ft.3923 W Tribute St, Meridian, ID 83642
MLS# 98971832Listed by: SILVERCREEK REALTY GROUP - Open Sat, 1 to 4pmNew
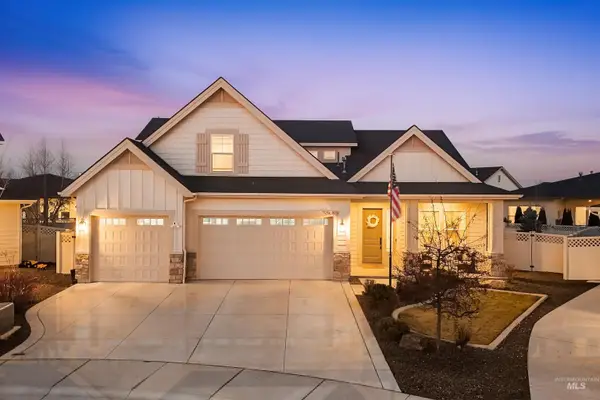 $799,900Active4 beds 3 baths3,154 sq. ft.
$799,900Active4 beds 3 baths3,154 sq. ft.4632 N Panaro Ave, Meridian, ID 83646
MLS# 98971799Listed by: WUERTZ REAL ESTATE - Open Sun, 1 to 4pmNew
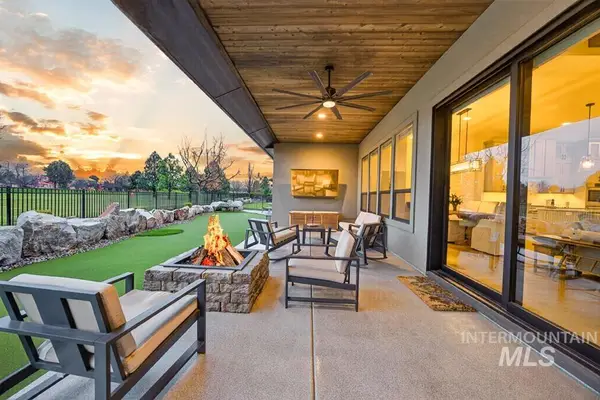 $1,298,000Active4 beds 3 baths2,718 sq. ft.
$1,298,000Active4 beds 3 baths2,718 sq. ft.6638 N Big Cedar Way, Meridian, ID 83646
MLS# 98971800Listed by: KELLER WILLIAMS REALTY BOISE - New
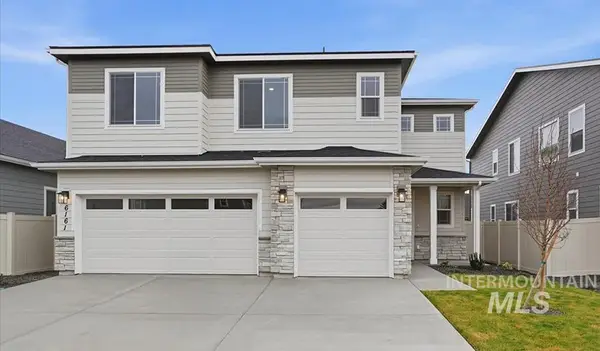 $729,990Active5 beds 4 baths3,178 sq. ft.
$729,990Active5 beds 4 baths3,178 sq. ft.6161 N Senita Hills Ave, Meridian, ID 83646
MLS# 98971802Listed by: RICHMOND AMERICAN HOMES OF IDA - Open Sat, 11am to 1:30pmNew
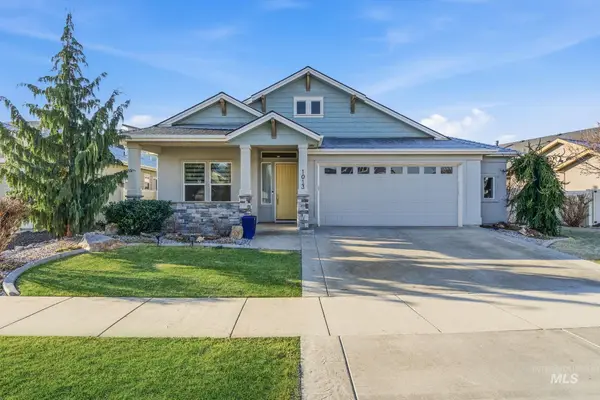 $615,000Active3 beds 2 baths1,703 sq. ft.
$615,000Active3 beds 2 baths1,703 sq. ft.1013 Radiant Ridge, Meridian, ID 83642
MLS# 98971747Listed by: SILVERCREEK REALTY GROUP
