4569 N Tirso Ave, Meridian, ID 83646
Local realty services provided by:Better Homes and Gardens Real Estate 43° North
Listed by: david nielsenMain: 208-377-0422
Office: silvercreek realty group
MLS#:98962051
Source:ID_IMLS
Price summary
- Price:$639,999
- Price per sq. ft.:$316.83
- Monthly HOA dues:$72
About this home
Welcome to this GORGEOUS single-level home on a charming pavered street in Bridgetower West! This LIKE-NEW property shines with warmth, natural light, and pride of ownership from the moment you walk in! Hardwood flooring extends throughout the main living area, complemented by a cozy fireplace and large windows that make the home feel open, bright, and inviting. The thoughtful layout includes a split-bedroom design and a front office - perfect for work, study, or hobbies. The kitchen blends style and function with quartz countertops, stainless steel appliances, a gas range, and plenty of prep space for meals and gatherings. The spacious master suite feels like a retreat with dual vanities, soaking tub, and separate shower. In the backyard, you’ll enjoy raised garden beds, a powered shed and shop, and a large covered patio - ideal for summer barbecues or peaceful evenings. All of this is just minutes from top schools, shopping, and dining. Make sure this home is on your preview list! It checks all the boxes!!!
Contact an agent
Home facts
- Year built:2018
- Listing ID #:98962051
- Added:111 day(s) ago
- Updated:January 08, 2026 at 01:39 AM
Rooms and interior
- Bedrooms:3
- Total bathrooms:2
- Full bathrooms:2
- Living area:2,020 sq. ft.
Heating and cooling
- Cooling:Central Air
- Heating:Forced Air, Natural Gas
Structure and exterior
- Roof:Architectural Style, Composition
- Year built:2018
- Building area:2,020 sq. ft.
- Lot area:0.18 Acres
Schools
- High school:Owyhee
- Middle school:Star
- Elementary school:Ponderosa
Utilities
- Water:City Service
Finances and disclosures
- Price:$639,999
- Price per sq. ft.:$316.83
New listings near 4569 N Tirso Ave
- Open Sat, 12 to 3pmNew
 $439,900Active3 beds 3 baths1,730 sq. ft.
$439,900Active3 beds 3 baths1,730 sq. ft.1788 S Grayling Ave, Meridian, ID 83642
MLS# 98971079Listed by: SWEET GROUP REALTY  $664,900Pending5 beds 3 baths2,400 sq. ft.
$664,900Pending5 beds 3 baths2,400 sq. ft.2880 W Jutland, Meridian, ID 83642
MLS# 98971067Listed by: HOMES OF IDAHO- New
 $395,000Active3 beds 2 baths1,497 sq. ft.
$395,000Active3 beds 2 baths1,497 sq. ft.1158 E Shepherd St., Meridian, ID 83642
MLS# 98971057Listed by: SILVERCREEK REALTY GROUP - New
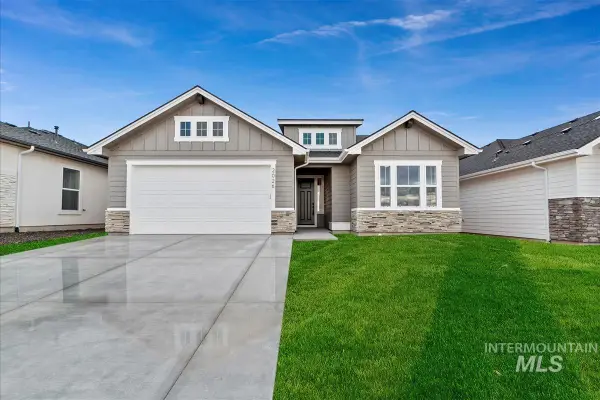 $719,880Active3 beds 2 baths1,702 sq. ft.
$719,880Active3 beds 2 baths1,702 sq. ft.6402 E One Tree Place, Eagle, ID 83629
MLS# 98971066Listed by: HOMES OF IDAHO - New
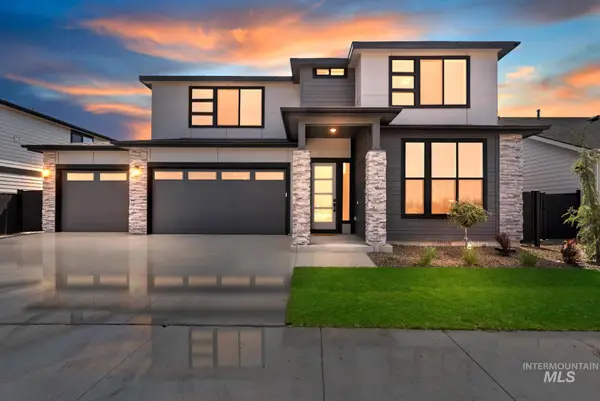 $828,900Active4 beds 3 baths2,527 sq. ft.
$828,900Active4 beds 3 baths2,527 sq. ft.8458 W Graye St. #Rouge, Meridian, ID 83646
MLS# 98971048Listed by: HOMES OF IDAHO - New
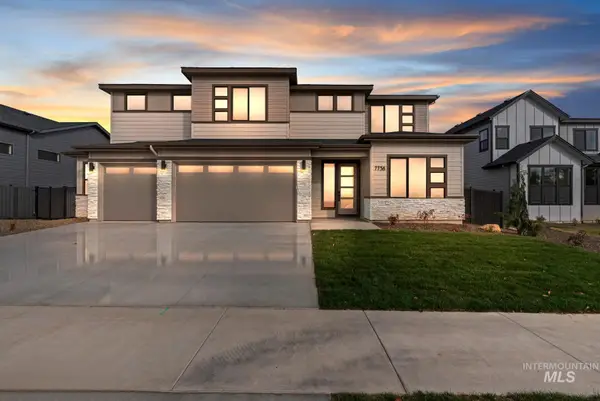 $909,000Active5 beds 4 baths3,650 sq. ft.
$909,000Active5 beds 4 baths3,650 sq. ft.8537 W Happy Day Dr. #Alpine, Meridian, ID 83646
MLS# 98971028Listed by: HOMES OF IDAHO 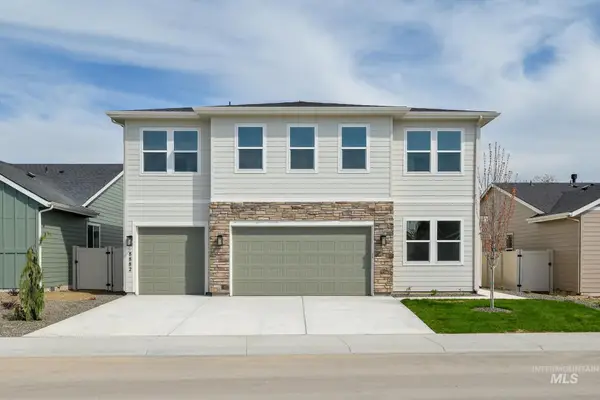 $634,000Pending5 beds 4 baths2,551 sq. ft.
$634,000Pending5 beds 4 baths2,551 sq. ft.5959 W Snow Currant St, Meridian, ID 83646
MLS# 98971004Listed by: TOLL BROTHERS REAL ESTATE, INC- New
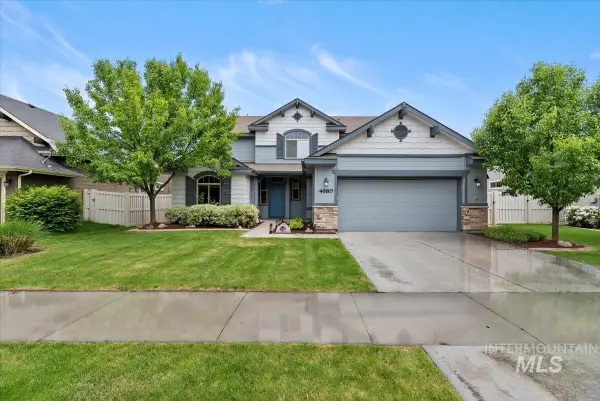 $549,900Active4 beds 3 baths2,136 sq. ft.
$549,900Active4 beds 3 baths2,136 sq. ft.4680 N Maplestone Ave, Meridian, ID 83646
MLS# 98970989Listed by: COLDWELL BANKER TOMLINSON - New
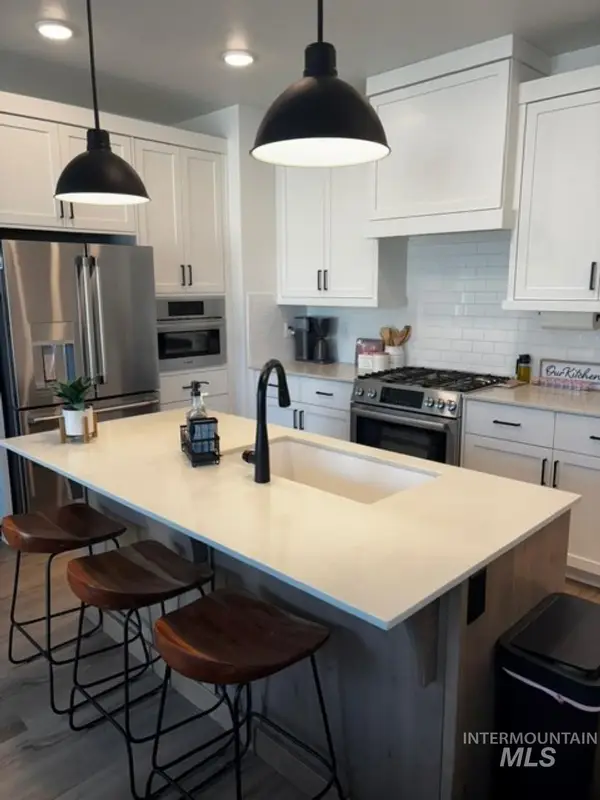 $489,000Active3 beds 3 baths1,951 sq. ft.
$489,000Active3 beds 3 baths1,951 sq. ft.4678 W Riva Capri, Meridian, ID 83646
MLS# 98970982Listed by: SILVERCREEK REALTY GROUP 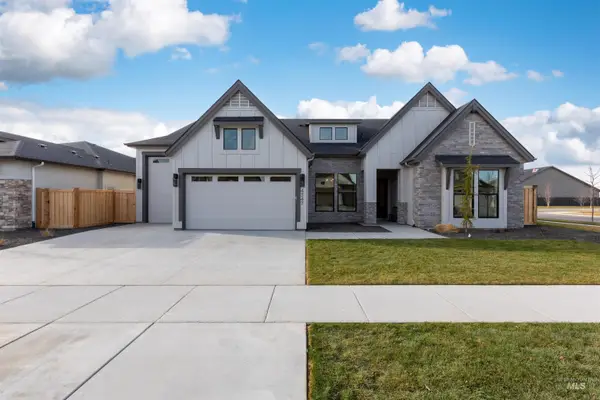 $949,777Pending3 beds 3 baths2,644 sq. ft.
$949,777Pending3 beds 3 baths2,644 sq. ft.6865 S Utmost Way, Meridian, ID 83642
MLS# 98970975Listed by: HOMES OF IDAHO
