4608 N Alameda Creek Ave, Meridian, ID 83646
Local realty services provided by:Better Homes and Gardens Real Estate 43° North
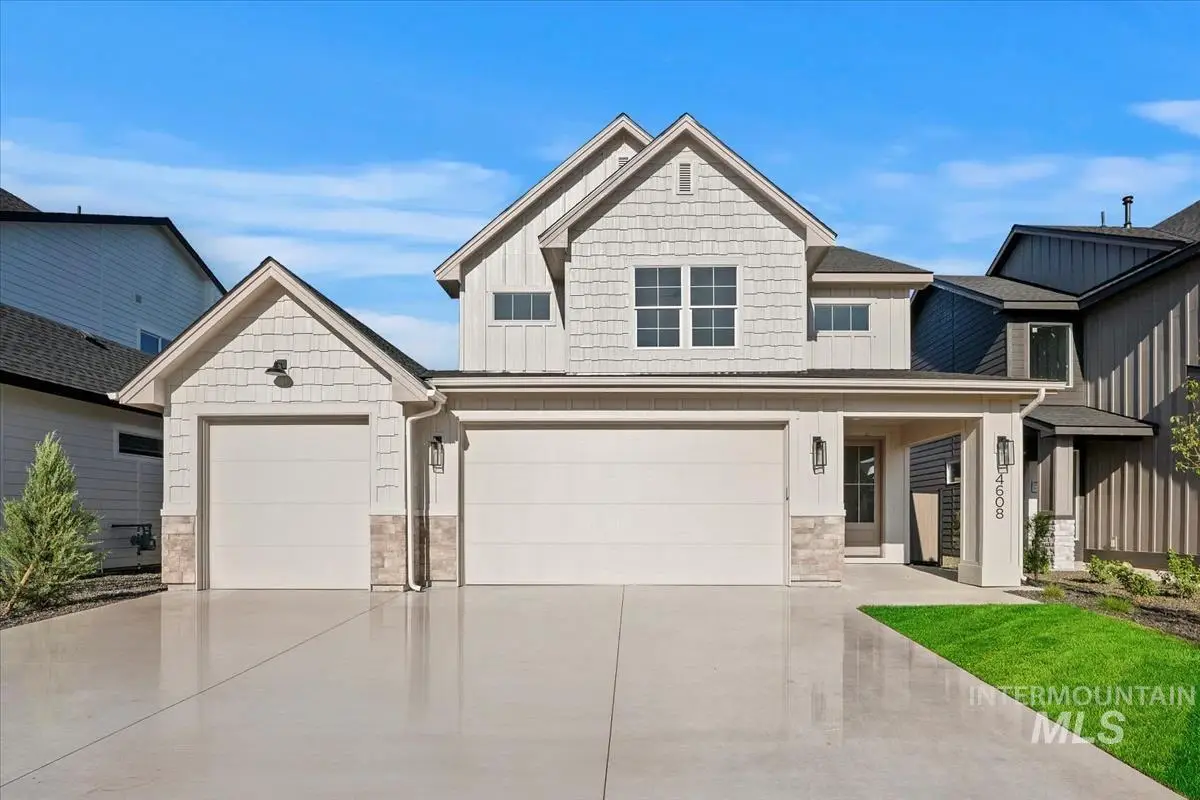
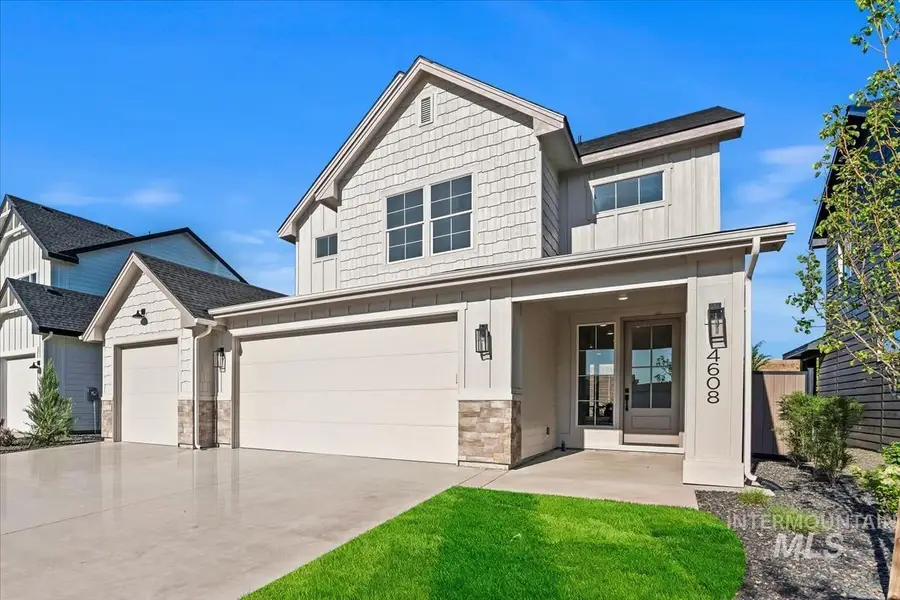
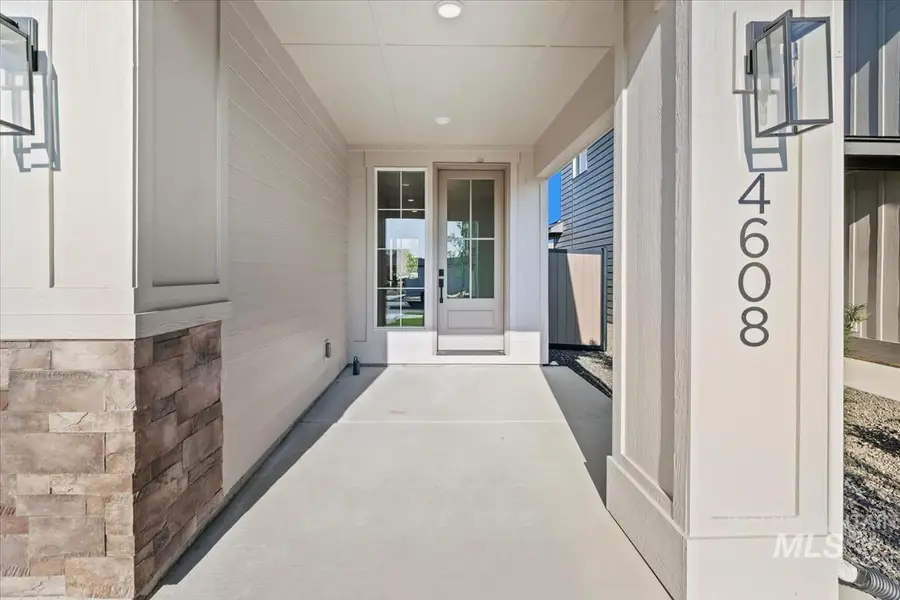
Listed by:lorin peterson
Office:silvercreek realty group
MLS#:98944707
Source:ID_IMLS
Price summary
- Price:$639,900
- Price per sq. ft.:$293.53
- Monthly HOA dues:$66.67
About this home
New floorplan from Biltmore Company LLC, The Hamilton, featuring a remarkable 4-car garage with plenty of space for vehicles, toys and storage! Highlights of this new floorplan include a bright and airy great room with corner stone fireplace and a stunning kitchen with quartz countertops, stainless steel appliances with double ovens and a spacious corner pantry. The downstairs tech room creates the perfect home office. Upstairs you’ll find the primary bedroom, secondary bedrooms and laundry room. The primary bedroom with ample natural light features an ensuite with dual vanities, quartz countertops and a beautiful tiled walk-in shower. The large east facing backyard allows for lots of entertaining and relaxing on the covered patio! Lincoln Creek offers a state-of-the-art clubhouse including a dog wash station, community pool, social areas, pickleball court, acres of open space and much more.
Contact an agent
Home facts
- Year built:2025
- Listing Id #:98944707
- Added:212 day(s) ago
- Updated:July 18, 2025 at 09:07 PM
Rooms and interior
- Bedrooms:3
- Total bathrooms:3
- Full bathrooms:3
- Living area:2,180 sq. ft.
Heating and cooling
- Cooling:Central Air
- Heating:Forced Air, Natural Gas
Structure and exterior
- Roof:Architectural Style, Composition
- Year built:2025
- Building area:2,180 sq. ft.
- Lot area:0.13 Acres
Schools
- High school:Owyhee
- Middle school:Star
- Elementary school:Pleasant View
Utilities
- Water:City Service
Finances and disclosures
- Price:$639,900
- Price per sq. ft.:$293.53
New listings near 4608 N Alameda Creek Ave
 $599,617Pending3 beds 3 baths2,243 sq. ft.
$599,617Pending3 beds 3 baths2,243 sq. ft.1222 W Switchgrass Dr, Meridian, ID 83642
MLS# 98958187Listed by: TOLL BROTHERS REAL ESTATE, INC- New
 $689,900Active5 beds 3 baths2,915 sq. ft.
$689,900Active5 beds 3 baths2,915 sq. ft.2880 W Jutland, Meridian, ID 83642
MLS# 98958206Listed by: HOMES OF IDAHO - New
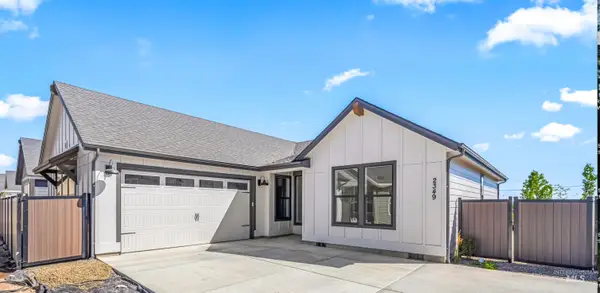 $539,900Active3 beds 2 baths1,648 sq. ft.
$539,900Active3 beds 2 baths1,648 sq. ft.2349 E Valensole St., Meridian, ID 83642
MLS# 98958175Listed by: FLX REAL ESTATE, LLC - New
 $839,880Active4 beds 3 baths2,501 sq. ft.
$839,880Active4 beds 3 baths2,501 sq. ft.829 W Buroak Dr, Meridian, ID 83642
MLS# 98958180Listed by: HOMES OF IDAHO - New
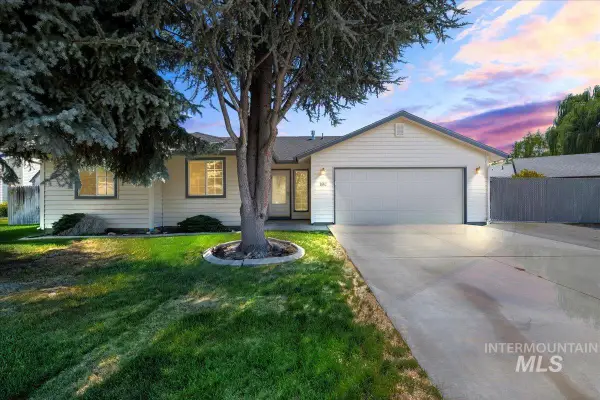 $410,000Active3 beds 2 baths1,435 sq. ft.
$410,000Active3 beds 2 baths1,435 sq. ft.1662 N Morello Ave, Meridian, ID 83646
MLS# 98958134Listed by: SILVERCREEK REALTY GROUP - New
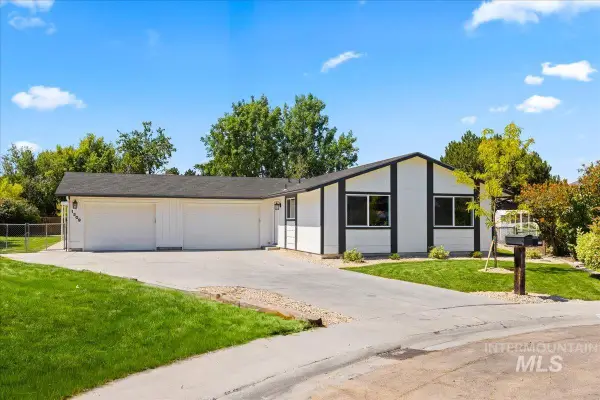 $499,900Active4 beds 2 baths1,776 sq. ft.
$499,900Active4 beds 2 baths1,776 sq. ft.1309 W Maple Ave, Meridian, ID 83642
MLS# 98958143Listed by: BETTER HOMES & GARDENS 43NORTH - New
 $664,900Active5 beds 3 baths2,400 sq. ft.
$664,900Active5 beds 3 baths2,400 sq. ft.6260 S Binky, Meridian, ID 83642
MLS# 98958114Listed by: HOMES OF IDAHO - New
 $789,900Active5 beds 3 baths3,180 sq. ft.
$789,900Active5 beds 3 baths3,180 sq. ft.2342 W Quintale Dr, Meridian, ID 83642
MLS# 98958094Listed by: LPT REALTY - New
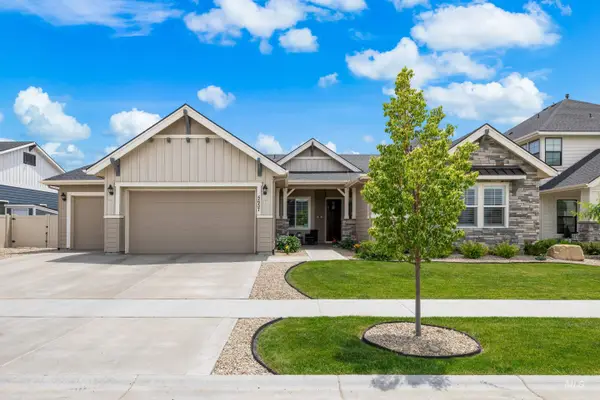 $849,900Active3 beds 3 baths2,940 sq. ft.
$849,900Active3 beds 3 baths2,940 sq. ft.5657 W Webster Dr., Meridian, ID 83646
MLS# 98958096Listed by: SILVERCREEK REALTY GROUP - Open Sat, 12 to 3pmNew
 $464,900Active3 beds 2 baths1,574 sq. ft.
$464,900Active3 beds 2 baths1,574 sq. ft.6182 W Los Flores Drive, Meridian, ID 83646
MLS# 98958083Listed by: MOUNTAIN REALTY
