4632 N Vin Santo Ave, Meridian, ID 83646
Local realty services provided by:Better Homes and Gardens Real Estate 43° North
4632 N Vin Santo Ave,Meridian, ID 83646
$469,900
- 3 Beds
- 2 Baths
- 1,732 sq. ft.
- Single family
- Pending
Listed by:mary vis
Office:team realty
MLS#:98958437
Source:ID_IMLS
Price summary
- Price:$469,900
- Price per sq. ft.:$271.3
- Monthly HOA dues:$90
About this home
OPEN HOUSE SAT. SEPT. 6TH FROM 1 TO 3 PM. You will feel at home in Bridgetower Crossing with the many amenities, including several pools, walking paths and community parks. This beautiful, well kept patio home is comfortable for your carefree lifestyle. Boasting a lovely living room with gas fireplace and built in bookshelves. The spacious and functional kitchen is equipped with abundant cabinets ,beautiful granite counters and breakfast bar. New Hickory floors have recently been installed. The king size primary bedroom is complete with a large step in shower, double vanity, a relaxing garden tub and huge walk-in closet. Secondary bedroom and guest bath has 36" wide doors for your convenience. The 3rd bedroom serves as a office or flex room. Double car garage with a workbench, shelving and owned water softener. The charming backyard completes this package w/doggy door, fenced backyard and an east facing covered patio. Come make this house your home!
Contact an agent
Home facts
- Year built:2006
- Listing ID #:98958437
- Added:40 day(s) ago
- Updated:September 25, 2025 at 07:29 AM
Rooms and interior
- Bedrooms:3
- Total bathrooms:2
- Full bathrooms:2
- Living area:1,732 sq. ft.
Heating and cooling
- Cooling:Central Air
- Heating:Forced Air, Natural Gas
Structure and exterior
- Roof:Architectural Style
- Year built:2006
- Building area:1,732 sq. ft.
- Lot area:0.13 Acres
Schools
- High school:Rocky Mountain
- Middle school:Sawtooth Middle
- Elementary school:Hunter
Utilities
- Water:City Service
Finances and disclosures
- Price:$469,900
- Price per sq. ft.:$271.3
- Tax amount:$1,552 (2024)
New listings near 4632 N Vin Santo Ave
- New
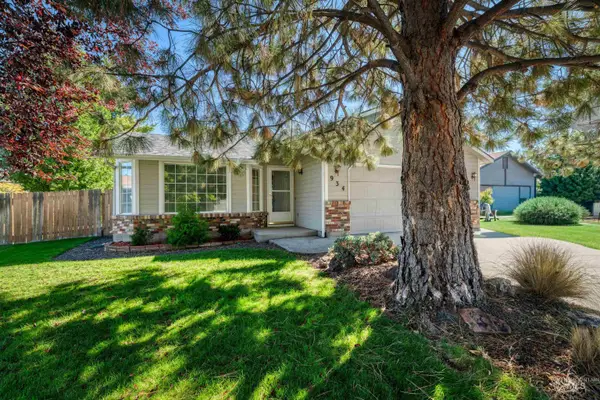 $399,000Active3 beds 2 baths1,093 sq. ft.
$399,000Active3 beds 2 baths1,093 sq. ft.934 N Stonehenge Way, Meridian, ID 83642
MLS# 98962781Listed by: SILVERCREEK REALTY GROUP - Open Sat, 1 to 3pmNew
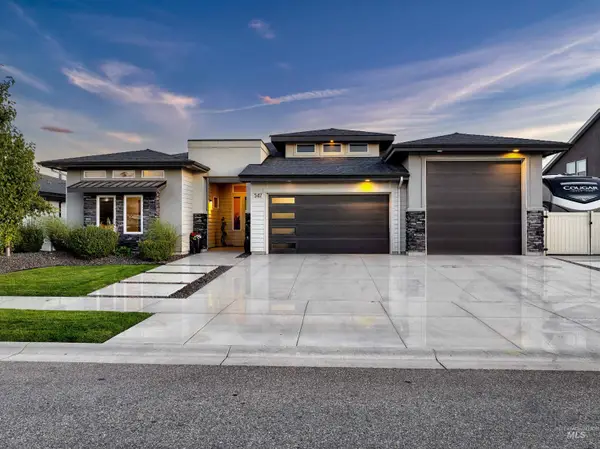 $810,000Active3 beds 3 baths2,509 sq. ft.
$810,000Active3 beds 3 baths2,509 sq. ft.547 W. Oak Springs Dr., Meridian, ID 83642
MLS# 98962767Listed by: AMHERST MADISON - Open Sat, 9 to 11amNew
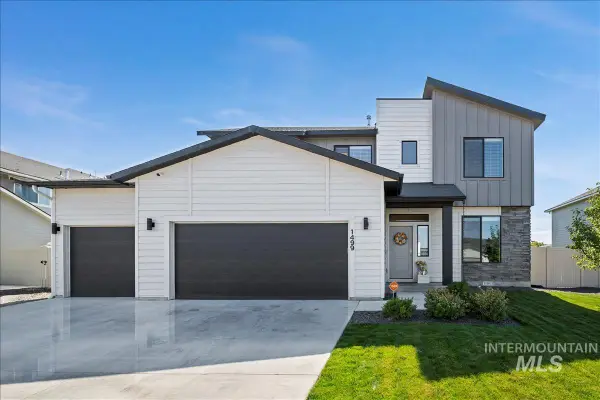 $589,900Active4 beds 3 baths2,222 sq. ft.
$589,900Active4 beds 3 baths2,222 sq. ft.1499 W Blue Downs St, Meridian, ID 83642
MLS# 98962771Listed by: HOMES OF IDAHO - New
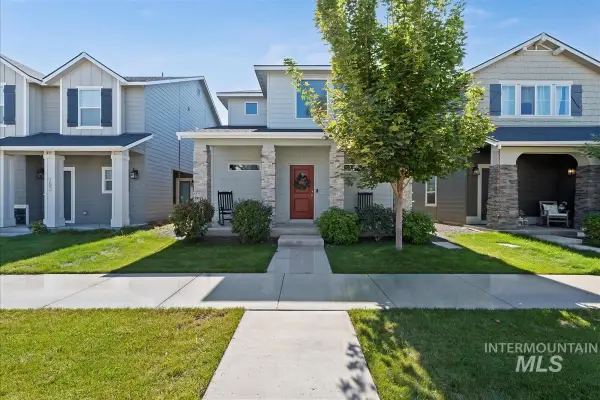 $439,900Active3 beds 3 baths1,766 sq. ft.
$439,900Active3 beds 3 baths1,766 sq. ft.771 E Whiskey Flats St, Meridian, ID 83642
MLS# 98962780Listed by: SILVERCREEK REALTY GROUP - New
 $679,777Active3 beds 3 baths2,114 sq. ft.
$679,777Active3 beds 3 baths2,114 sq. ft.1049 E Crescendo St, Meridian, ID 83642
MLS# 98962738Listed by: HOMES OF IDAHO - New
 $419,900Active2 beds 2 baths1,184 sq. ft.
$419,900Active2 beds 2 baths1,184 sq. ft.1382 N Delaney Way, Meridian, ID 83642
MLS# 98962743Listed by: AMHERST MADISON - New
 $589,900Active4 beds 2 baths2,061 sq. ft.
$589,900Active4 beds 2 baths2,061 sq. ft.1115 W Olds River Dr, Meridian, ID 83642
MLS# 98962750Listed by: SILVERCREEK REALTY GROUP - New
 $1,795,000Active4 beds 5 baths3,530 sq. ft.
$1,795,000Active4 beds 5 baths3,530 sq. ft.2918 E Wickham, Meridian, ID 83642
MLS# 98962751Listed by: THE AGENCY BOISE - Open Sat, 1 to 3pmNew
 $429,900Active4 beds 2 baths1,478 sq. ft.
$429,900Active4 beds 2 baths1,478 sq. ft.931 W Waterbury Dr, Meridian, ID 83646
MLS# 98962718Listed by: TEMPLETON REAL ESTATE GROUP - New
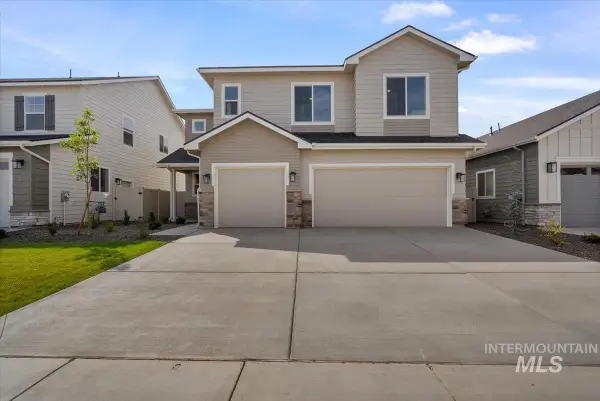 $684,990Active5 beds 4 baths3,178 sq. ft.
$684,990Active5 beds 4 baths3,178 sq. ft.6102 N Senita Hills Ave, Meridian, ID 83646
MLS# 98962710Listed by: RICHMOND AMERICAN HOMES OF IDA
