4637 W Riva Capri Ct, Meridian, ID 83646
Local realty services provided by:Better Homes and Gardens Real Estate 43° North
4637 W Riva Capri Ct,Meridian, ID 83646
$425,000
- 3 Beds
- 3 Baths
- 1,540 sq. ft.
- Townhouse
- Active
Listed by: marion wadsworthMain: 208-670-1923
Office: inspire idaho real estate llc.
MLS#:98961874
Source:ID_IMLS
Price summary
- Price:$425,000
- Price per sq. ft.:$275.97
- Monthly HOA dues:$100
About this home
Sellers are ready for their next adventure!! Priced accordingly on this stunner in Meridian!! This light and bright home is an exciting new lifestyle design by Berkeley Building Co! Natural light drenches this modern home which features richly stained cabinetry and high contrast finishes. A flawless mixture of textures and tones creates a relaxing move in ready home. Experience the luxury, in a thoughtfully designed layout, you won’t want to miss it! Better than new! The kitchen is pristine. Upper end finishes, ample storage, and gourmet appliances. The smart fridge is a 4 Door-Flex with AI Family HUB and AI Vision. The outdoor retreat has a extended patio and built in dog run. Showcased in The Daphne, a community unveiling new duet-style living options conveniently located in Northwest Meridian. Close to Costco, Eateries, Schools, Parks, Entertainment... and all the exciting Meridian/West Boise attractions. HOA takes care of front landscape maintenance! Take a look at this gorgeous 3 bedroom, 3 bathroom, entertainers home today!
Contact an agent
Home facts
- Year built:2023
- Listing ID #:98961874
- Added:116 day(s) ago
- Updated:January 12, 2026 at 01:40 AM
Rooms and interior
- Bedrooms:3
- Total bathrooms:3
- Full bathrooms:3
- Living area:1,540 sq. ft.
Heating and cooling
- Cooling:Central Air
- Heating:Forced Air, Natural Gas
Structure and exterior
- Roof:Architectural Style, Composition
- Year built:2023
- Building area:1,540 sq. ft.
- Lot area:0.07 Acres
Schools
- High school:Owyhee
- Middle school:Star
- Elementary school:Pleasant View
Utilities
- Water:City Service
Finances and disclosures
- Price:$425,000
- Price per sq. ft.:$275.97
- Tax amount:$1,450 (2024)
New listings near 4637 W Riva Capri Ct
- New
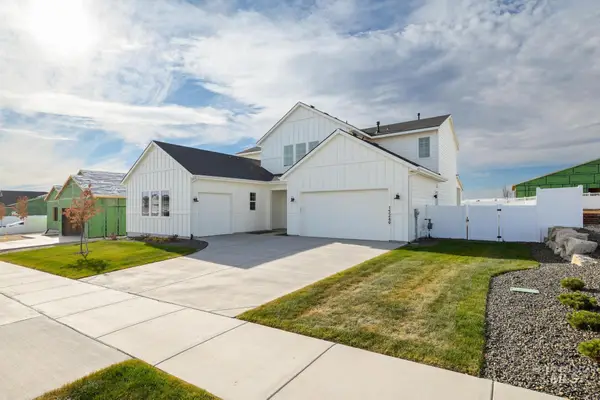 $794,000Active4 beds 4 baths3,135 sq. ft.
$794,000Active4 beds 4 baths3,135 sq. ft.5135 W River Oaks Dr, Meridian, ID 83646
MLS# 98971429Listed by: TOLL BROTHERS REAL ESTATE, INC - New
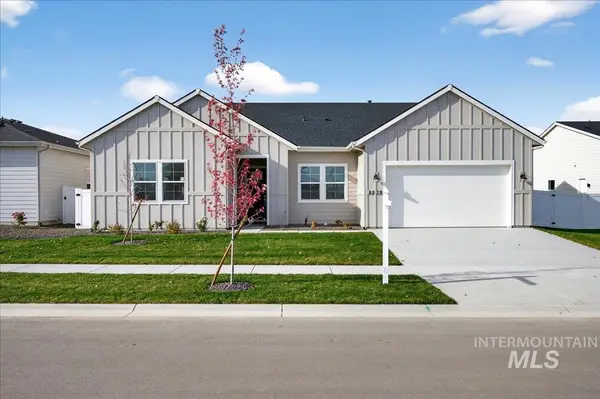 $619,000Active3 beds 3 baths2,243 sq. ft.
$619,000Active3 beds 3 baths2,243 sq. ft.8539 S Country Wind Ave, Meridian, ID 83642
MLS# 98971431Listed by: TOLL BROTHERS REAL ESTATE, INC - New
 $649,000Active3 beds 3 baths2,243 sq. ft.
$649,000Active3 beds 3 baths2,243 sq. ft.5641 N Christian Ave, Meridian, ID 83646
MLS# 98971428Listed by: TOLL BROTHERS REAL ESTATE, INC  $667,000Pending4 beds 3 baths2,104 sq. ft.
$667,000Pending4 beds 3 baths2,104 sq. ft.6392 N Barholm Ln, Eagle, ID 83616
MLS# 98971421Listed by: HOMES OF IDAHO $784,900Pending4 beds 3 baths2,527 sq. ft.
$784,900Pending4 beds 3 baths2,527 sq. ft.7566 W Old School St #Rouge, Meridian, ID 83646
MLS# 98971414Listed by: HOMES OF IDAHO- New
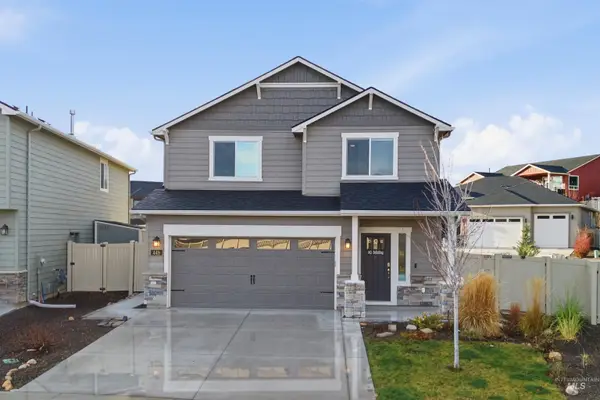 $399,990Active3 beds 3 baths1,573 sq. ft.
$399,990Active3 beds 3 baths1,573 sq. ft.449 W Winnipeg St, Meridian, ID 83642
MLS# 98971346Listed by: HOMES OF IDAHO 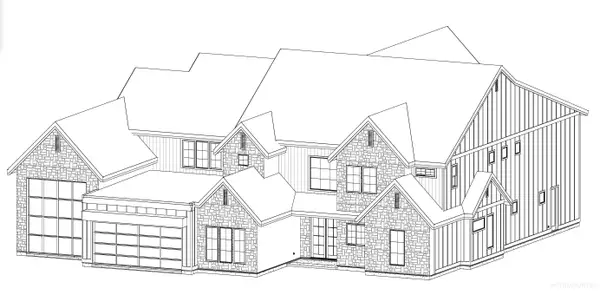 Listed by BHGRE$2,750,000Pending5 beds 6 baths4,947 sq. ft.
Listed by BHGRE$2,750,000Pending5 beds 6 baths4,947 sq. ft.3772 N Harvest Moon Way, Eagle, ID 83616
MLS# 98971337Listed by: BETTER HOMES & GARDENS 43NORTH- Open Sat, 11am to 4pmNew
 $544,000Active4 beds 2 baths2,008 sq. ft.
$544,000Active4 beds 2 baths2,008 sq. ft.5535 N Patimos Ave, Meridian, ID 83646
MLS# 98971298Listed by: TOLL BROTHERS REAL ESTATE, INC 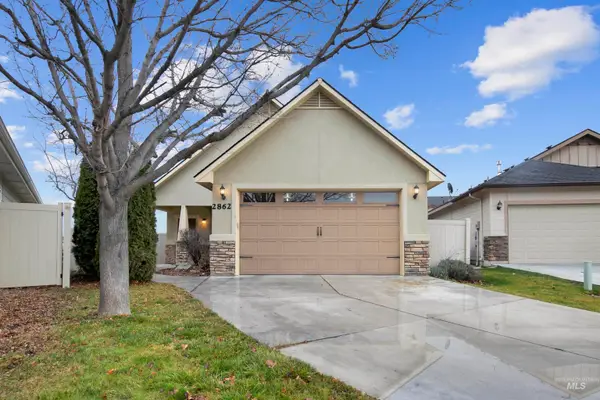 Listed by BHGRE$419,900Pending3 beds 2 baths1,432 sq. ft.
Listed by BHGRE$419,900Pending3 beds 2 baths1,432 sq. ft.2862 N Vallin Ave, Meridian, ID 83616
MLS# 98971321Listed by: BETTER HOMES & GARDENS 43NORTH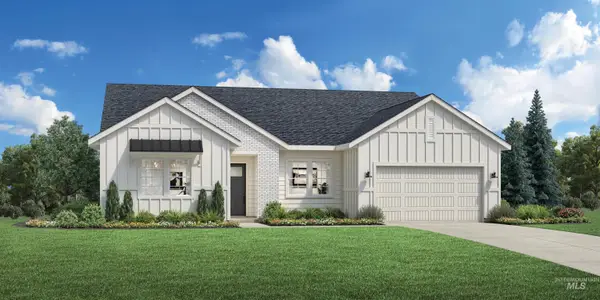 $640,395Pending4 beds 3 baths2,243 sq. ft.
$640,395Pending4 beds 3 baths2,243 sq. ft.1054 W Hammer Falls Dr, Meridian, ID 83642
MLS# 98971279Listed by: TOLL BROTHERS REAL ESTATE, INC
