4643 S Martinel Way, Meridian, ID 83642
Local realty services provided by:Better Homes and Gardens Real Estate 43° North
Listed by:
- Jeanise Swaner(208) 861 - 2118Better Homes and Gardens Real Estate 43° North
MLS#:98965683
Source:ID_IMLS
Price summary
- Price:$579,900
- Price per sq. ft.:$222.18
- Monthly HOA dues:$46.67
About this home
OPEN HOUSE SATURDAY, November 15, 2025 from 12-2pm!! Welcome to this Move-In Ready home offering 4 spacious bedrooms, 2.5-baths on .20-acre lot in a great South Meridian location. The open-concept floorplan features a beamed entry, upgraded laminate flooring throughout the main living areas, and a floor-to-ceiling brick electric fireplace that creates a cozy gathering space. The kitchen includes granite countertops, a full tile backsplash, soft-close cabinets and drawers, and a pantry for extra storage. The dining area features custom plantation shutters, and the custom mudroom/flex space adds everyday convenience. The 4th bedroom works well as a home office or guest room. Upstairs, a large bonus room offers plenty of room for play, hobbies, or movie nights. The primary suite includes a vaulted ceiling, separate soaker tub, large walk-in shower, dual vanities and an oversized walk-in closet. Enjoy the huge, fully landscaped backyard—great for relaxing, gardening, or entertaining—with a storage shed for your tools and lawn equipment. This home also has an oversized 2 car garage. Close to I-84, the South Meridian YMCA, Discovery Park, Boise Ranch Golf Course, The Village at Meridian, Roaring Springs, and more! This home offers both comfort and convenience!
Contact an agent
Home facts
- Year built:2018
- Listing ID #:98965683
- Added:49 day(s) ago
- Updated:December 08, 2025 at 05:01 PM
Rooms and interior
- Bedrooms:4
- Total bathrooms:3
- Full bathrooms:3
- Living area:2,610 sq. ft.
Heating and cooling
- Cooling:Central Air
- Heating:Forced Air, Natural Gas
Structure and exterior
- Roof:Architectural Style, Composition
- Year built:2018
- Building area:2,610 sq. ft.
- Lot area:0.2 Acres
Schools
- High school:Mountain View
- Middle school:Lake Hazel
- Elementary school:Hillsdale
Utilities
- Water:City Service
Finances and disclosures
- Price:$579,900
- Price per sq. ft.:$222.18
- Tax amount:$2,512 (2024)
New listings near 4643 S Martinel Way
- New
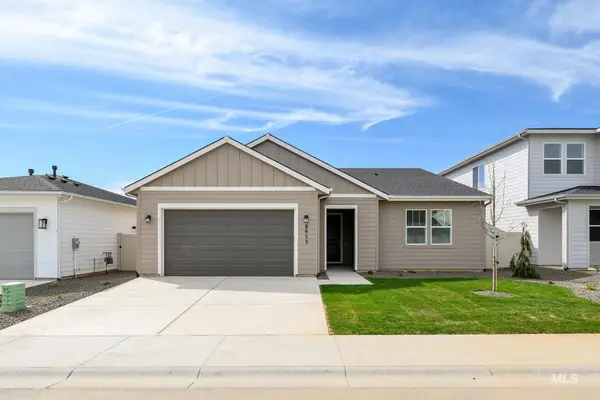 $499,000Active3 beds 2 baths1,857 sq. ft.
$499,000Active3 beds 2 baths1,857 sq. ft.1739 W Paloma Ridge St, Kuna, ID 83634
MLS# 98969652Listed by: TOLL BROTHERS REAL ESTATE, INC - New
 $489,900Active5 beds 3 baths2,386 sq. ft.
$489,900Active5 beds 3 baths2,386 sq. ft.7092 W Grand Rapids Dr, Meridian, ID 83646
MLS# 98969649Listed by: REAL ESTATE BY DESIGN LLC - Open Sun, 2 to 4pmNew
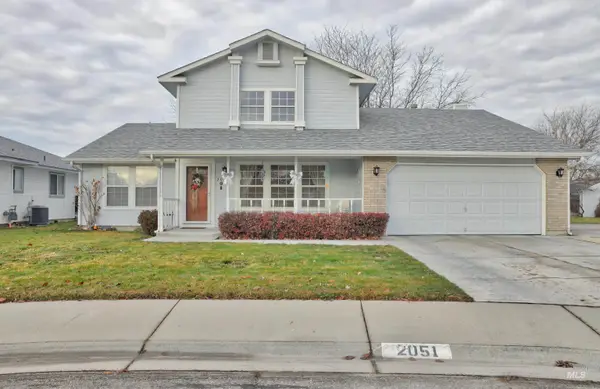 $500,000Active3 beds 2 baths1,808 sq. ft.
$500,000Active3 beds 2 baths1,808 sq. ft.2051 N Applewood Place, Meridian, ID 83642
MLS# 98969615Listed by: SILVERCREEK REALTY GROUP - New
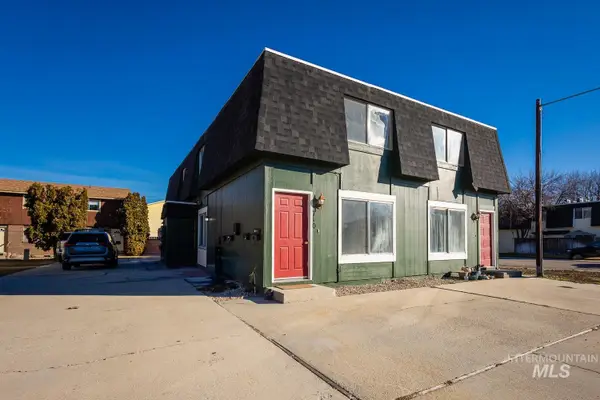 $899,990Active8 beds 4 baths3,360 sq. ft.
$899,990Active8 beds 4 baths3,360 sq. ft.700 W Idaho Ave., Meridian, ID 83642
MLS# 98969618Listed by: ASPIRE REALTY GROUP - New
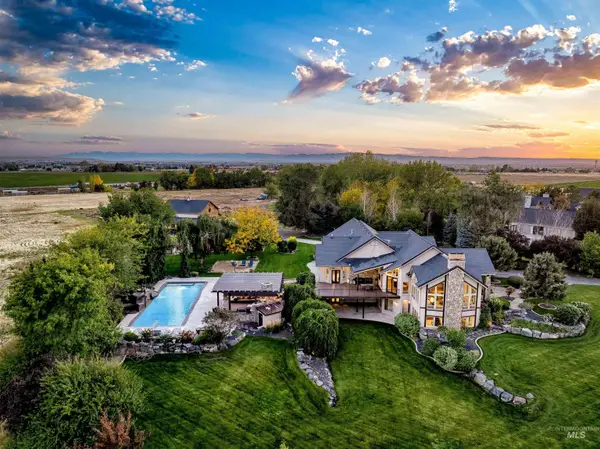 $3,195,000Active5 beds 5 baths5,814 sq. ft.
$3,195,000Active5 beds 5 baths5,814 sq. ft.4262 S Rustler Lane, Meridian, ID 83642
MLS# 98969624Listed by: KELLER WILLIAMS REALTY BOISE - Open Sat, 2 to 4pmNew
 $1,450,000Active6 beds 5 baths4,478 sq. ft.
$1,450,000Active6 beds 5 baths4,478 sq. ft.1778 E Dunwoody Ct., Meridian, ID 83646
MLS# 98969629Listed by: SILVERCREEK REALTY GROUP - New
 $539,999Active5 beds 3 baths2,613 sq. ft.
$539,999Active5 beds 3 baths2,613 sq. ft.3469 Nw 12th Ave, Meridian, ID 83646
MLS# 98969630Listed by: EXP REALTY, LLC - New
 $409,900Active3 beds 3 baths1,639 sq. ft.
$409,900Active3 beds 3 baths1,639 sq. ft.1324 N Meadowglen, Meridian, ID 83642
MLS# 98969587Listed by: BOISE PREMIER REAL ESTATE - New
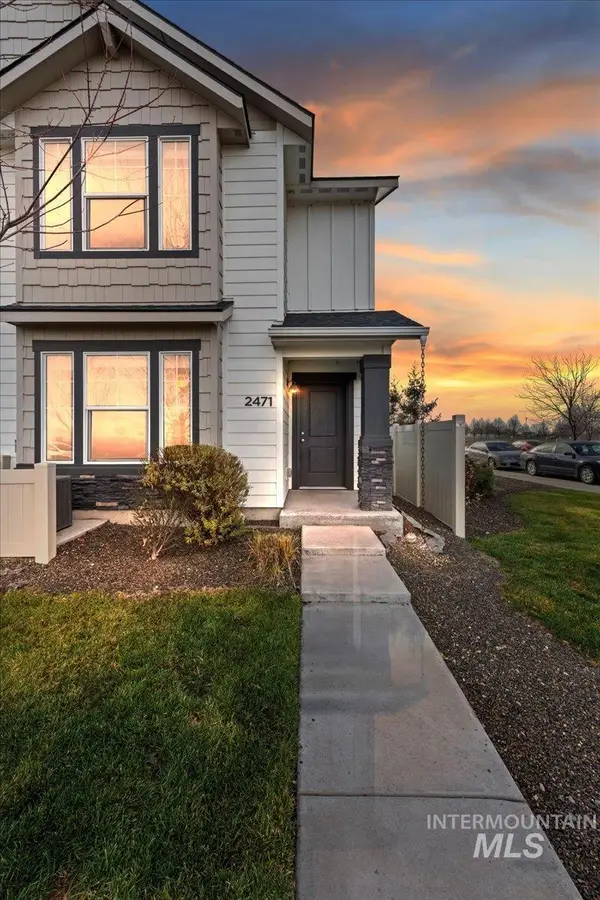 $339,990Active2 beds 3 baths1,281 sq. ft.
$339,990Active2 beds 3 baths1,281 sq. ft.2471 E Goldstone St, Meridian, ID 83642
MLS# 98969598Listed by: MOUNTAIN REALTY - Coming Soon
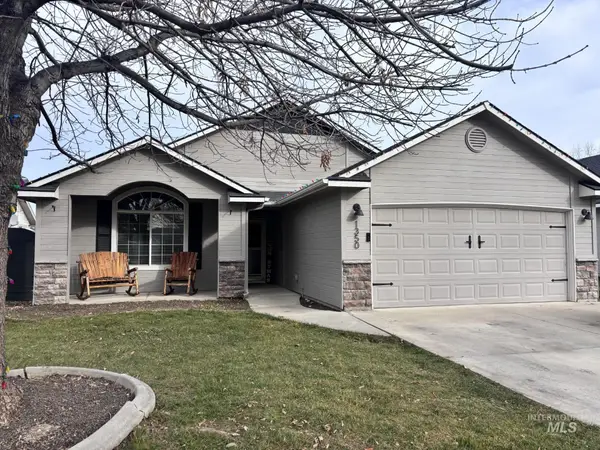 $390,000Coming Soon3 beds 2 baths
$390,000Coming Soon3 beds 2 baths1350 W Jacksnipe Dr, Meridian, ID 83642
MLS# 98969602Listed by: COLDWELL BANKER TOMLINSON
