4671 S Abbot Way, Meridian, ID 83642
Local realty services provided by:Better Homes and Gardens Real Estate 43° North
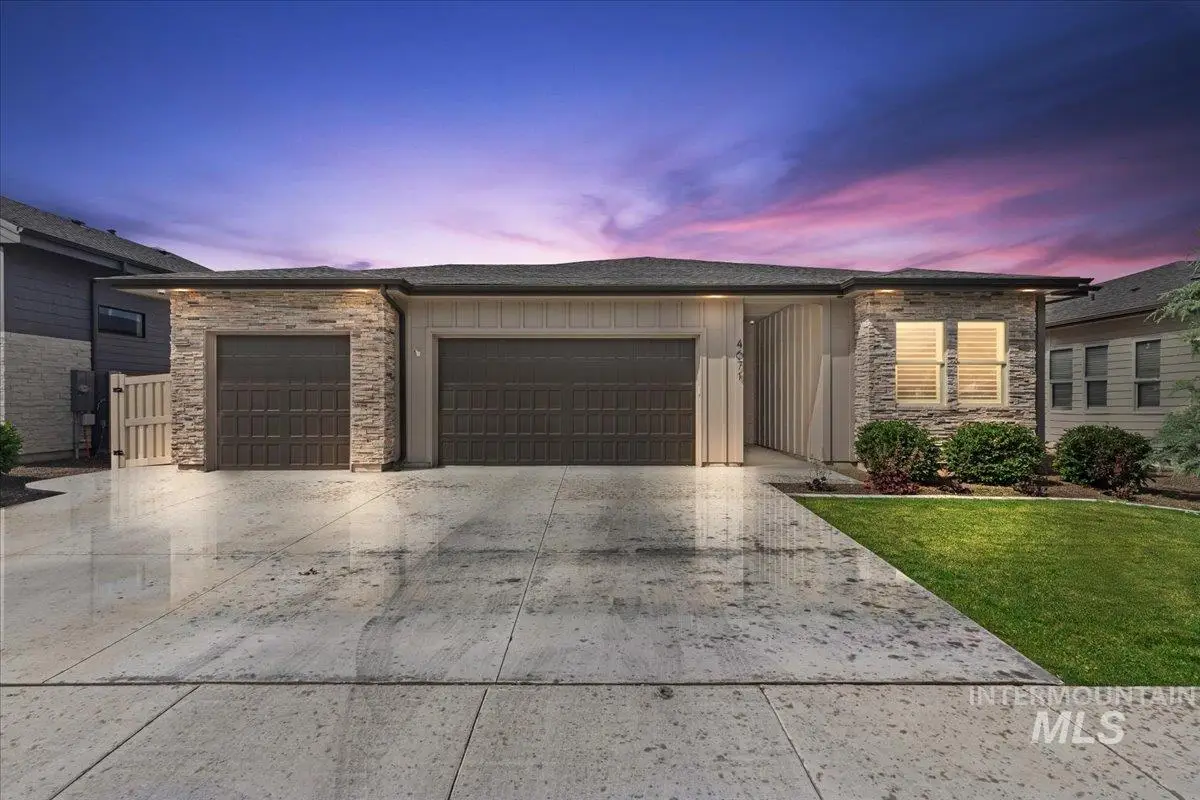
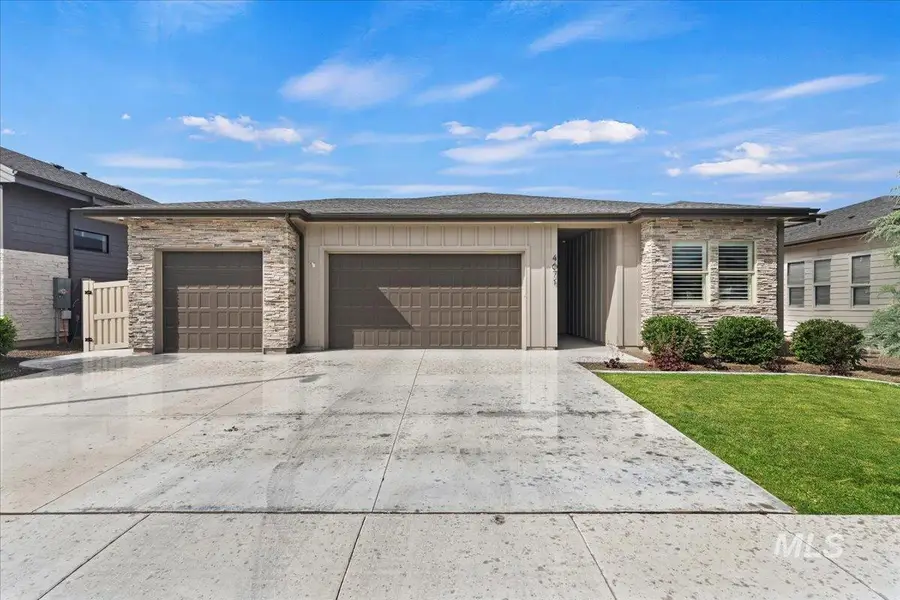

Listed by:debra hunemiller
Office:silvercreek realty group
MLS#:98950351
Source:ID_IMLS
Price summary
- Price:$670,000
- Price per sq. ft.:$344.47
- Monthly HOA dues:$70.83
About this home
You'll love coming home to this beautiful single level, 3-bedroom, 2 bathroom residence in the quaint Castlecreek Subdivision conveniently located in Meridian, Idaho. This gorgeous home boasts a grand entry with soaring 12-foot coffered ceiling with an open floor plan that seamlessly connects the living room, dining area and kitchen creating an ideal space for both entertaining & relaxing. Oversized 3-car garage, high-end energy-efficient stainless steel appliances, quartz countertops, and engineered hardwood flooring. The spacious primary bedroom includes a large walk-in closet and an en-suite bathroom that also conveniently connects to the laundry room. Walk out to your outdoor oasis with a completely covered patio and beautiful garden area with 900 Sqft of added concrete to patio & walkways. Hard-wired security System with internet access for extra added security. New mini split AC & Heating system in garage. Too many amenities to list! Nearby many wonderful restaurants, shopping & more.
Contact an agent
Home facts
- Year built:2022
- Listing Id #:98950351
- Added:65 day(s) ago
- Updated:August 10, 2025 at 03:01 PM
Rooms and interior
- Bedrooms:3
- Total bathrooms:2
- Full bathrooms:2
- Living area:1,945 sq. ft.
Heating and cooling
- Cooling:Central Air
- Heating:Forced Air, Natural Gas
Structure and exterior
- Roof:Architectural Style
- Year built:2022
- Building area:1,945 sq. ft.
- Lot area:0.15 Acres
Schools
- High school:Mountain View
- Middle school:Victory
- Elementary school:Hillsdale
Utilities
- Water:City Service
Finances and disclosures
- Price:$670,000
- Price per sq. ft.:$344.47
- Tax amount:$2,107 (2024)
New listings near 4671 S Abbot Way
- New
 $689,900Active5 beds 3 baths2,915 sq. ft.
$689,900Active5 beds 3 baths2,915 sq. ft.2880 W Jutland, Meridian, ID 83642
MLS# 98958206Listed by: HOMES OF IDAHO - New
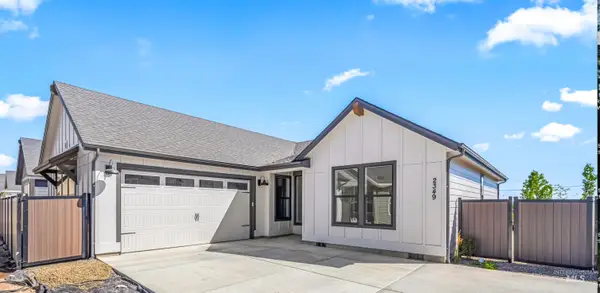 $539,900Active3 beds 2 baths1,648 sq. ft.
$539,900Active3 beds 2 baths1,648 sq. ft.2349 E Valensole St., Meridian, ID 83642
MLS# 98958175Listed by: FLX REAL ESTATE, LLC - New
 $839,880Active4 beds 3 baths2,501 sq. ft.
$839,880Active4 beds 3 baths2,501 sq. ft.829 W Buroak Dr, Meridian, ID 83642
MLS# 98958180Listed by: HOMES OF IDAHO - New
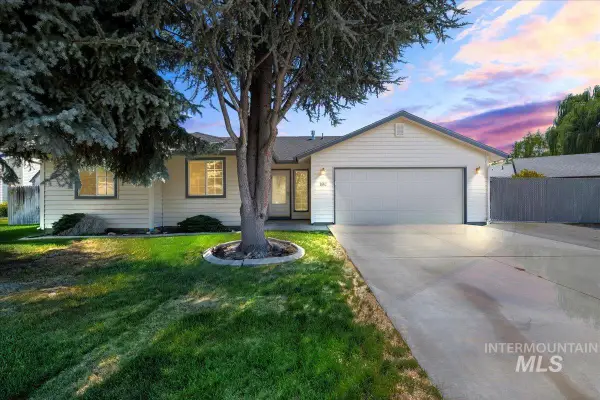 $410,000Active3 beds 2 baths1,435 sq. ft.
$410,000Active3 beds 2 baths1,435 sq. ft.1662 N Morello Ave, Meridian, ID 83646
MLS# 98958134Listed by: SILVERCREEK REALTY GROUP - New
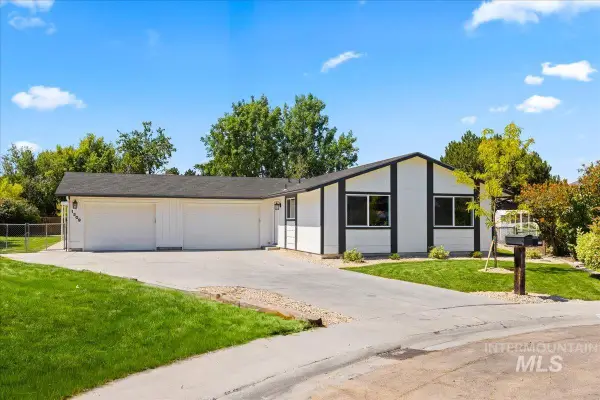 $499,900Active4 beds 2 baths1,776 sq. ft.
$499,900Active4 beds 2 baths1,776 sq. ft.1309 W Maple Ave, Meridian, ID 83642
MLS# 98958143Listed by: BETTER HOMES & GARDENS 43NORTH - New
 $664,900Active5 beds 3 baths2,400 sq. ft.
$664,900Active5 beds 3 baths2,400 sq. ft.6260 S Binky, Meridian, ID 83642
MLS# 98958114Listed by: HOMES OF IDAHO - New
 $789,900Active5 beds 3 baths3,180 sq. ft.
$789,900Active5 beds 3 baths3,180 sq. ft.2342 W Quintale Dr, Meridian, ID 83642
MLS# 98958094Listed by: LPT REALTY - New
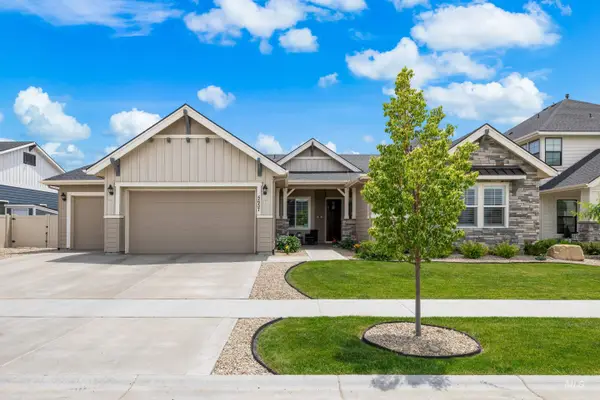 $849,900Active3 beds 3 baths2,940 sq. ft.
$849,900Active3 beds 3 baths2,940 sq. ft.5657 W Webster Dr., Meridian, ID 83646
MLS# 98958096Listed by: SILVERCREEK REALTY GROUP - Open Sat, 12 to 3pmNew
 $464,900Active3 beds 2 baths1,574 sq. ft.
$464,900Active3 beds 2 baths1,574 sq. ft.6182 W Los Flores Drive, Meridian, ID 83646
MLS# 98958083Listed by: MOUNTAIN REALTY - New
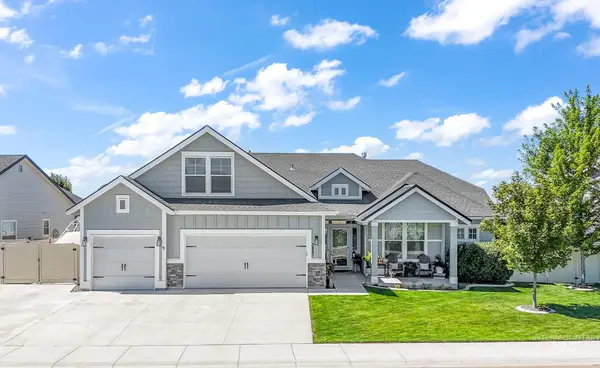 $599,990Active4 beds 3 baths2,569 sq. ft.
$599,990Active4 beds 3 baths2,569 sq. ft.3483 W Devotion Dr, Meridian, ID 83642
MLS# 98958081Listed by: BOISE PREMIER REAL ESTATE
