4689 W Apgar St, Meridian, ID 83646
Local realty services provided by:Better Homes and Gardens Real Estate 43° North

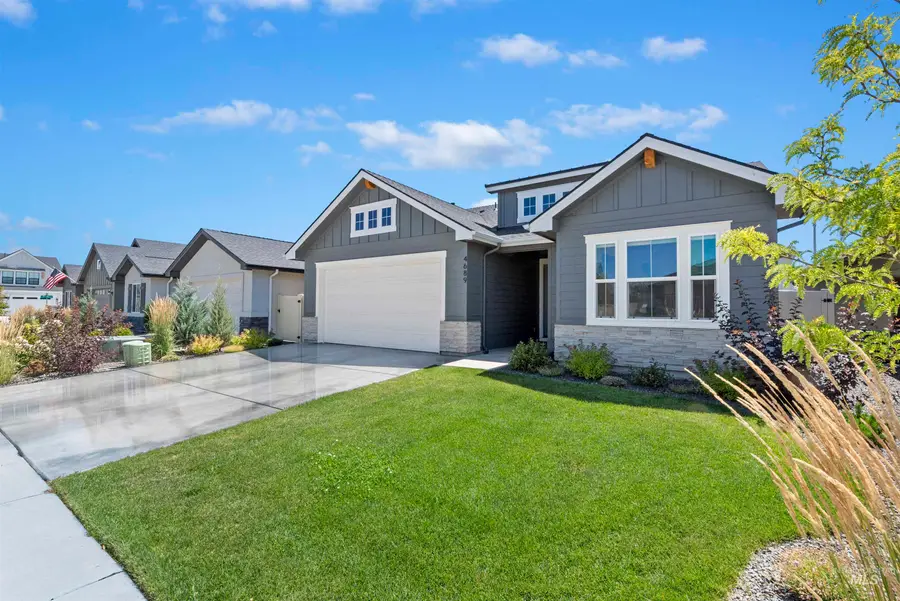
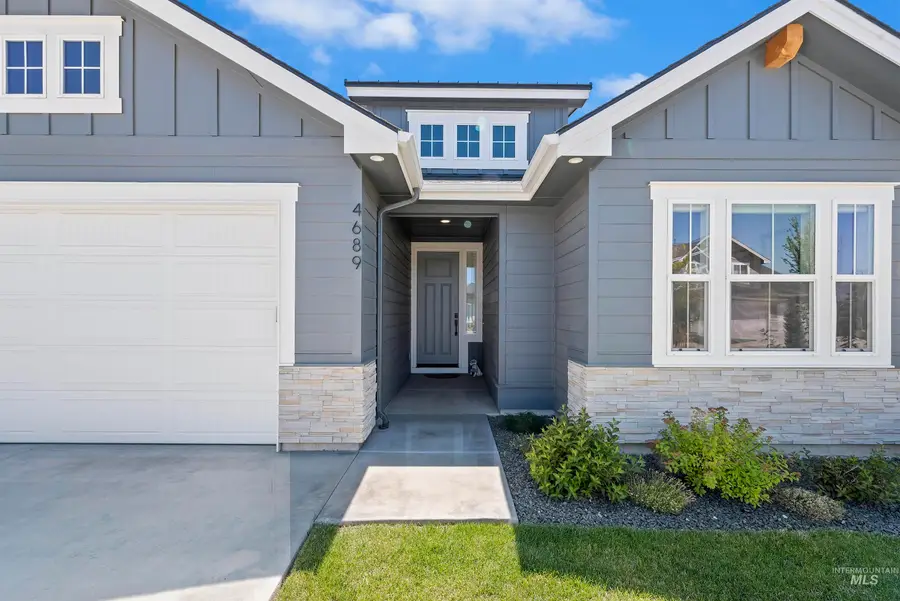
4689 W Apgar St,Meridian, ID 83646
$515,000
- 3 Beds
- 2 Baths
- 1,702 sq. ft.
- Single family
- Pending
Listed by:christopher flexhaug
Office:relocate 208
MLS#:98954792
Source:ID_IMLS
Price summary
- Price:$515,000
- Price per sq. ft.:$302.59
- Monthly HOA dues:$77.92
About this home
Welcome Home to Tresidio Homes "Milan" floor plan! Step into refined living in this exquisite 1,702 SQ FT abode, where every detail has been meticulously crafted to embody modern elegance. The open-living floor plan creates the perfect place for gathering with loved ones. Featuring 3 well-appointed bedrooms and 2 tastefully designed bathrooms, including a spa-inspired en-suite retreat with a fully tiled walk-in shower, this home is a haven of relaxation. The gourmet kitchen showcases sleek stainless steel appliances that effortlessly complement the dazzling quartz countertops, making it a culinary masterpiece. The allure of hardwood flooring graces the open living spaces, setting the stage for an atmosphere of timeless charm. Step out to the covered patio and spacious landscaped backyard, where tranquility and outdoor enjoyment intertwine seamlessly. With a 2-car garage that combines practicality and convenience, this is a FANTASTIC OPPORTUNITY TO OWN A HOME IN NORTHWEST MERIDIAN!
Contact an agent
Home facts
- Year built:2024
- Listing Id #:98954792
- Added:28 day(s) ago
- Updated:August 04, 2025 at 10:35 AM
Rooms and interior
- Bedrooms:3
- Total bathrooms:2
- Full bathrooms:2
- Living area:1,702 sq. ft.
Heating and cooling
- Cooling:Central Air
- Heating:Forced Air, Natural Gas
Structure and exterior
- Roof:Architectural Style
- Year built:2024
- Building area:1,702 sq. ft.
- Lot area:0.13 Acres
Schools
- High school:Owyhee
- Middle school:Star
- Elementary school:Pleasant View
Utilities
- Water:City Service
Finances and disclosures
- Price:$515,000
- Price per sq. ft.:$302.59
- Tax amount:$706 (2024)
New listings near 4689 W Apgar St
- New
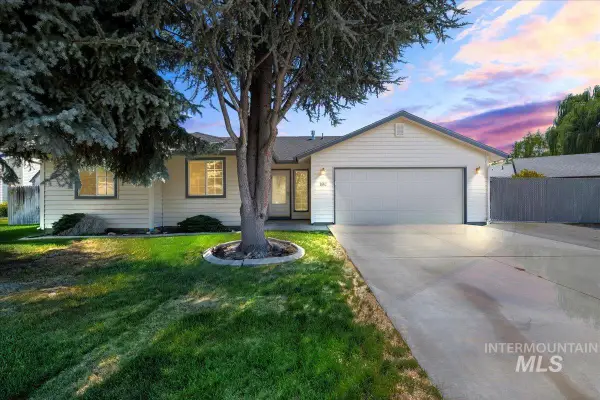 $410,000Active3 beds 2 baths1,435 sq. ft.
$410,000Active3 beds 2 baths1,435 sq. ft.1662 N Morello Ave, Meridian, ID 83646
MLS# 98958134Listed by: SILVERCREEK REALTY GROUP - New
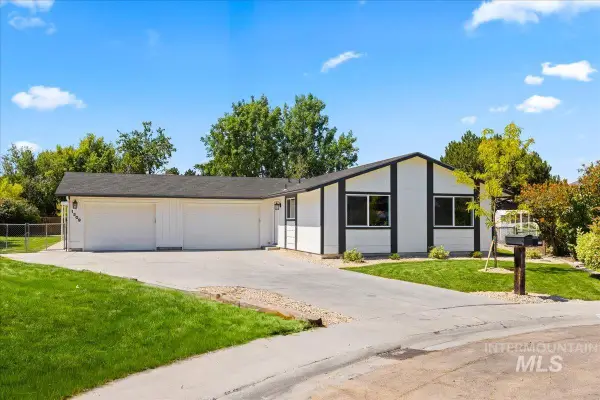 $499,900Active4 beds 2 baths1,776 sq. ft.
$499,900Active4 beds 2 baths1,776 sq. ft.1309 W Maple Ave, Meridian, ID 83642
MLS# 98958143Listed by: BETTER HOMES & GARDENS 43NORTH - New
 $664,900Active5 beds 3 baths2,400 sq. ft.
$664,900Active5 beds 3 baths2,400 sq. ft.6260 S Binky, Meridian, ID 83642
MLS# 98958114Listed by: HOMES OF IDAHO - New
 $789,900Active5 beds 3 baths3,180 sq. ft.
$789,900Active5 beds 3 baths3,180 sq. ft.2342 W Quintale Dr, Meridian, ID 83642
MLS# 98958094Listed by: LPT REALTY - New
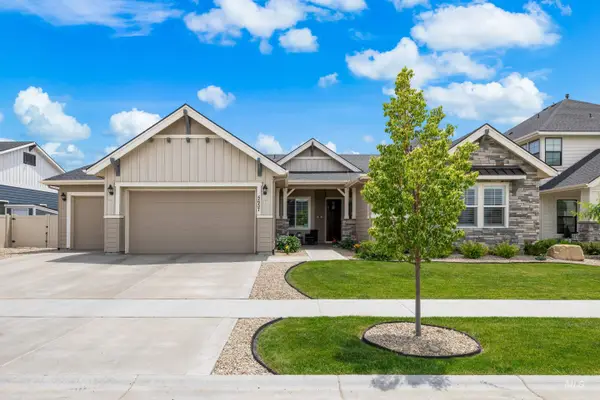 $849,900Active3 beds 3 baths2,940 sq. ft.
$849,900Active3 beds 3 baths2,940 sq. ft.5657 W Webster Dr., Meridian, ID 83646
MLS# 98958096Listed by: SILVERCREEK REALTY GROUP - Open Sat, 12 to 3pmNew
 $464,900Active3 beds 2 baths1,574 sq. ft.
$464,900Active3 beds 2 baths1,574 sq. ft.6182 W Los Flores Drive, Meridian, ID 83646
MLS# 98958083Listed by: MOUNTAIN REALTY - New
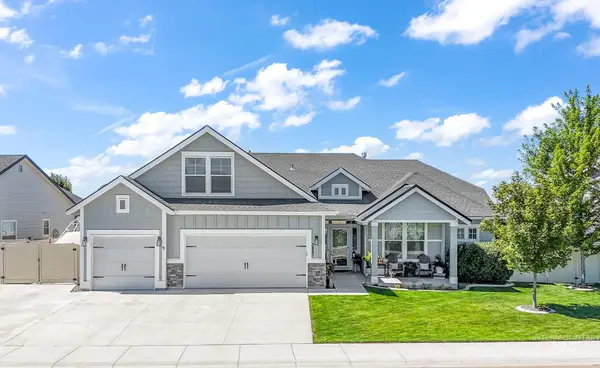 $599,990Active4 beds 3 baths2,569 sq. ft.
$599,990Active4 beds 3 baths2,569 sq. ft.3483 W Devotion Dr, Meridian, ID 83642
MLS# 98958081Listed by: BOISE PREMIER REAL ESTATE - New
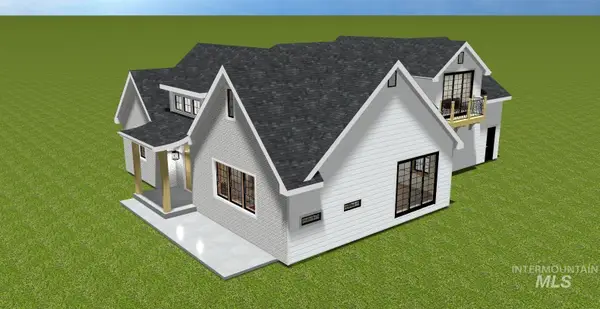 $799,000Active3 beds 2 baths2,500 sq. ft.
$799,000Active3 beds 2 baths2,500 sq. ft.2043 S Locust Grove Lane, Meridian, ID 83642
MLS# 98958080Listed by: IDAHO SUMMIT REAL ESTATE LLC - Coming Soon
 $740,000Coming Soon4 beds 3 baths
$740,000Coming Soon4 beds 3 baths998 E Kaibab Trail Dr, Meridian, ID 83646
MLS# 98958074Listed by: BOISE PREMIER REAL ESTATE - New
 $824,900Active5 beds 4 baths3,305 sq. ft.
$824,900Active5 beds 4 baths3,305 sq. ft.4667 W Ladle Rapids St, Meridian, ID 83646
MLS# 98958073Listed by: BOISE PREMIER REAL ESTATE
