472 E Jarvis St, Meridian, ID 83642
Local realty services provided by:Better Homes and Gardens Real Estate 43° North
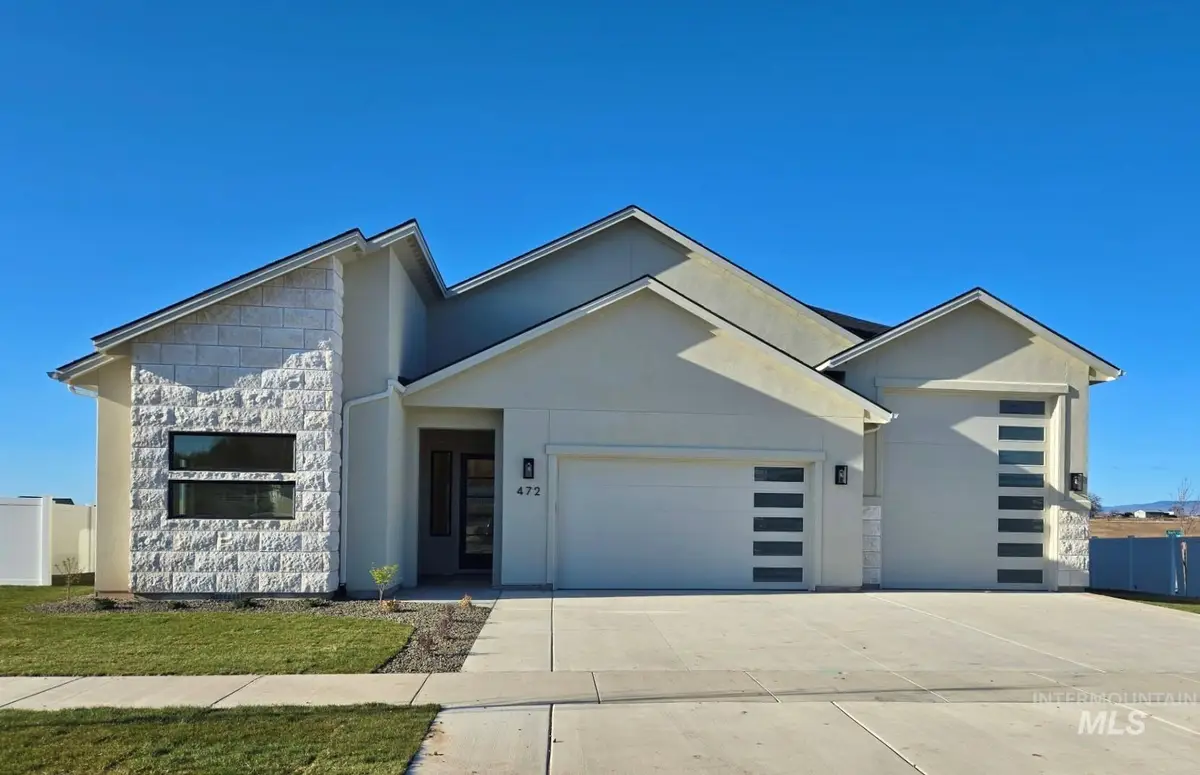
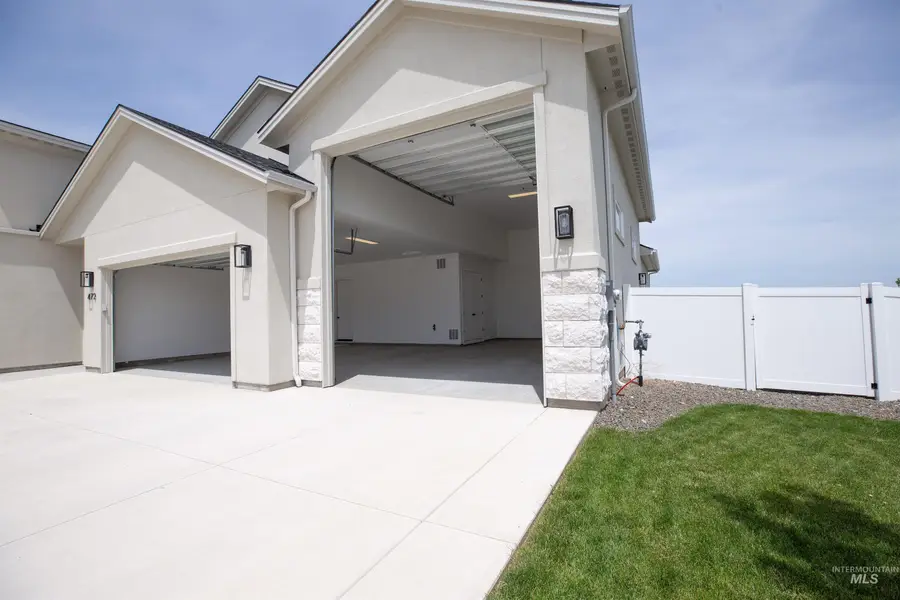

Listed by:leah morgan
Office:coldwell banker tomlinson
MLS#:98953120
Source:ID_IMLS
Price summary
- Price:$838,800
- Price per sq. ft.:$329.07
- Monthly HOA dues:$66.67
About this home
Modern Elegance with functional and easy care living in this beautiful Poppy Floor plan by KW Homes. Spacious 4 bedrms & 3 full bathrms. 4th bedrm could be a second primary suite. RV Garage for all the toys! Lovely, open kitchen boasts 6 Burner cooktop, huge, quartz island perfect for gathering, walk in pantry and easy access to the mudroom (with enclosed storage cubbies), laundry and garage. Note beautiful, beamed ceilings and hard surfaces throughout. Great room style adorned by cozy gas fireplace & mantle. Primary bedroom features a large, beautiful dual walk-in shower, elegant stand-alone soaker tub, dual vanities & beautiful tile. All bathrooms with tile floors/hard surfaces. 10ft ceilings. Oversized, finished RV garage w/hot & cold hose bibs & tankless water heater. Nearly 1/3 acre, NE facing fully fenced backyard w/covered patio to enjoy summer BBQs. Full landscaping & fencing included. Brand new Shafer View Terrace subdivision w/future Pickleball/Sport Court, Tot Lot & Picnic Gazebo.
Contact an agent
Home facts
- Year built:2025
- Listing Id #:98953120
- Added:190 day(s) ago
- Updated:July 31, 2025 at 06:05 PM
Rooms and interior
- Bedrooms:4
- Total bathrooms:3
- Full bathrooms:3
- Living area:2,549 sq. ft.
Heating and cooling
- Cooling:Central Air
- Heating:Forced Air, Natural Gas
Structure and exterior
- Roof:Architectural Style
- Year built:2025
- Building area:2,549 sq. ft.
- Lot area:0.28 Acres
Schools
- High school:Mountain View
- Middle school:Victory
- Elementary school:Mary McPherson
Utilities
- Water:City Service
Finances and disclosures
- Price:$838,800
- Price per sq. ft.:$329.07
New listings near 472 E Jarvis St
- New
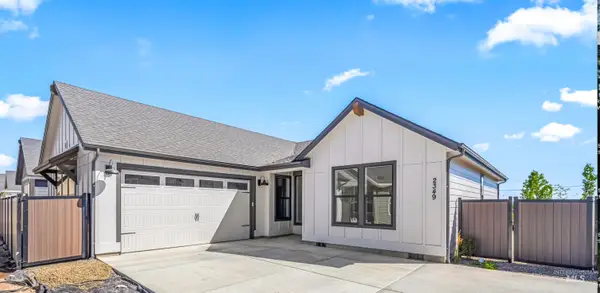 $539,900Active3 beds 2 baths1,648 sq. ft.
$539,900Active3 beds 2 baths1,648 sq. ft.2349 E Valensole St., Meridian, ID 83642
MLS# 98958175Listed by: FLX REAL ESTATE, LLC - New
 $839,880Active4 beds 3 baths2,501 sq. ft.
$839,880Active4 beds 3 baths2,501 sq. ft.829 W Buroak Dr, Meridian, ID 83642
MLS# 98958180Listed by: HOMES OF IDAHO - New
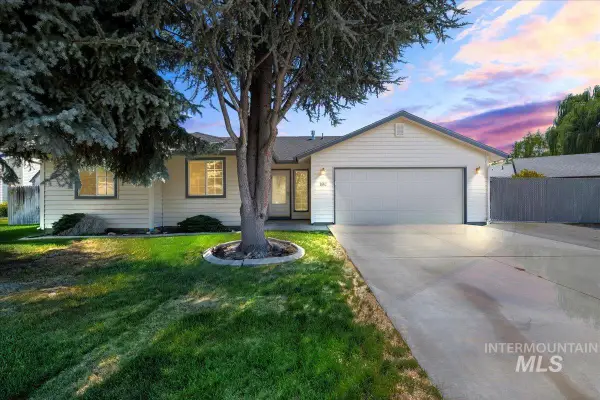 $410,000Active3 beds 2 baths1,435 sq. ft.
$410,000Active3 beds 2 baths1,435 sq. ft.1662 N Morello Ave, Meridian, ID 83646
MLS# 98958134Listed by: SILVERCREEK REALTY GROUP - New
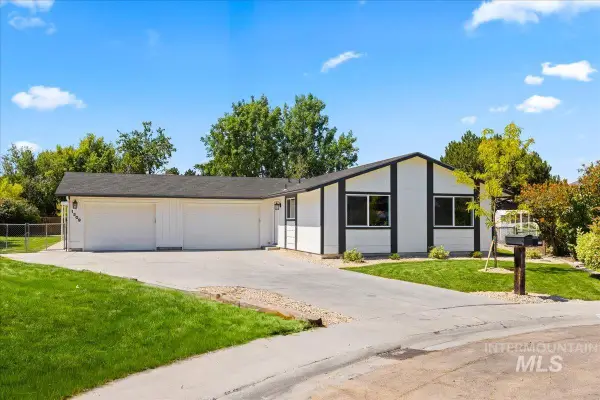 $499,900Active4 beds 2 baths1,776 sq. ft.
$499,900Active4 beds 2 baths1,776 sq. ft.1309 W Maple Ave, Meridian, ID 83642
MLS# 98958143Listed by: BETTER HOMES & GARDENS 43NORTH - New
 $664,900Active5 beds 3 baths2,400 sq. ft.
$664,900Active5 beds 3 baths2,400 sq. ft.6260 S Binky, Meridian, ID 83642
MLS# 98958114Listed by: HOMES OF IDAHO - New
 $789,900Active5 beds 3 baths3,180 sq. ft.
$789,900Active5 beds 3 baths3,180 sq. ft.2342 W Quintale Dr, Meridian, ID 83642
MLS# 98958094Listed by: LPT REALTY - New
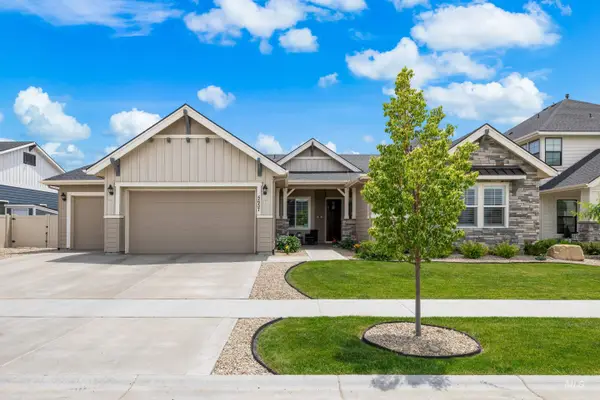 $849,900Active3 beds 3 baths2,940 sq. ft.
$849,900Active3 beds 3 baths2,940 sq. ft.5657 W Webster Dr., Meridian, ID 83646
MLS# 98958096Listed by: SILVERCREEK REALTY GROUP - Open Sat, 12 to 3pmNew
 $464,900Active3 beds 2 baths1,574 sq. ft.
$464,900Active3 beds 2 baths1,574 sq. ft.6182 W Los Flores Drive, Meridian, ID 83646
MLS# 98958083Listed by: MOUNTAIN REALTY - New
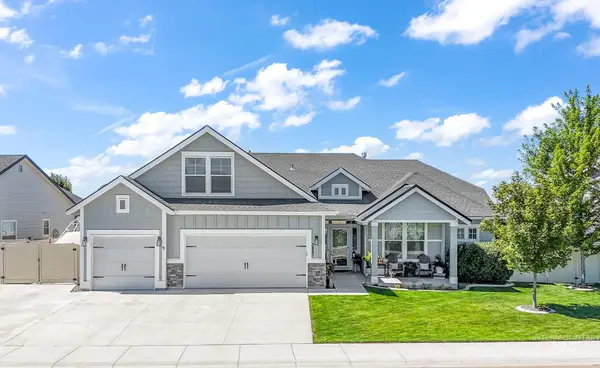 $599,990Active4 beds 3 baths2,569 sq. ft.
$599,990Active4 beds 3 baths2,569 sq. ft.3483 W Devotion Dr, Meridian, ID 83642
MLS# 98958081Listed by: BOISE PREMIER REAL ESTATE - New
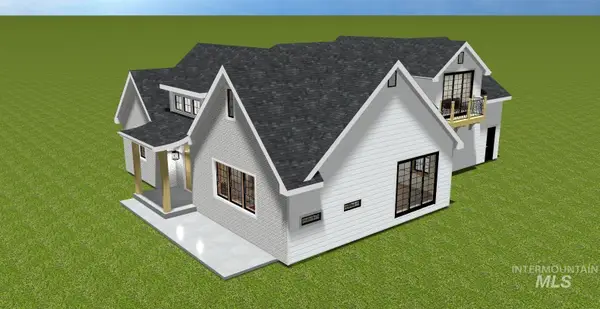 $799,000Active3 beds 2 baths2,500 sq. ft.
$799,000Active3 beds 2 baths2,500 sq. ft.2043 S Locust Grove Lane, Meridian, ID 83642
MLS# 98958080Listed by: IDAHO SUMMIT REAL ESTATE LLC
