4887 W Thornapple Dr, Meridian, ID 83646
Local realty services provided by:Better Homes and Gardens Real Estate 43° North
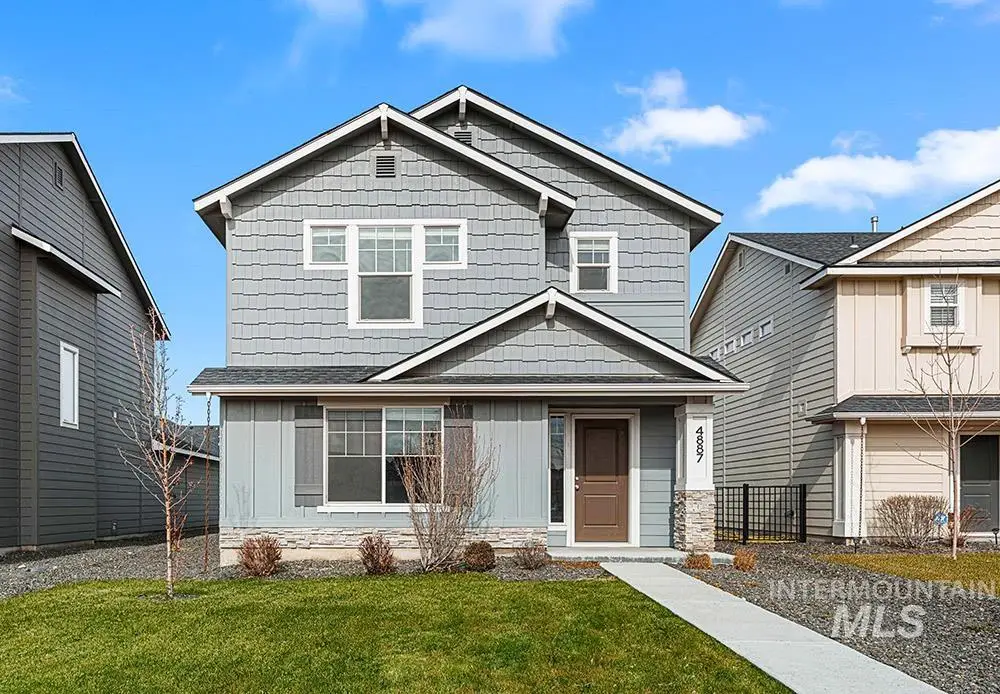
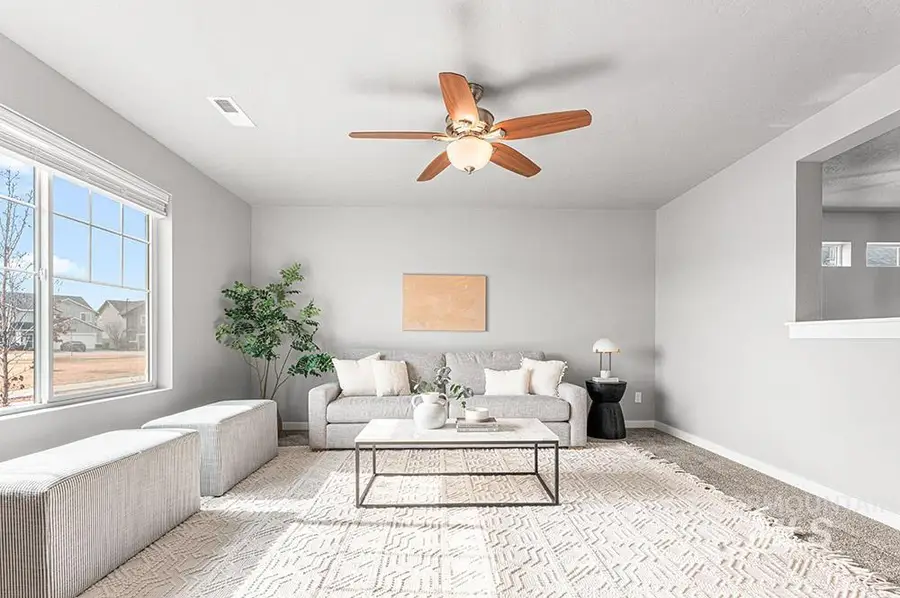
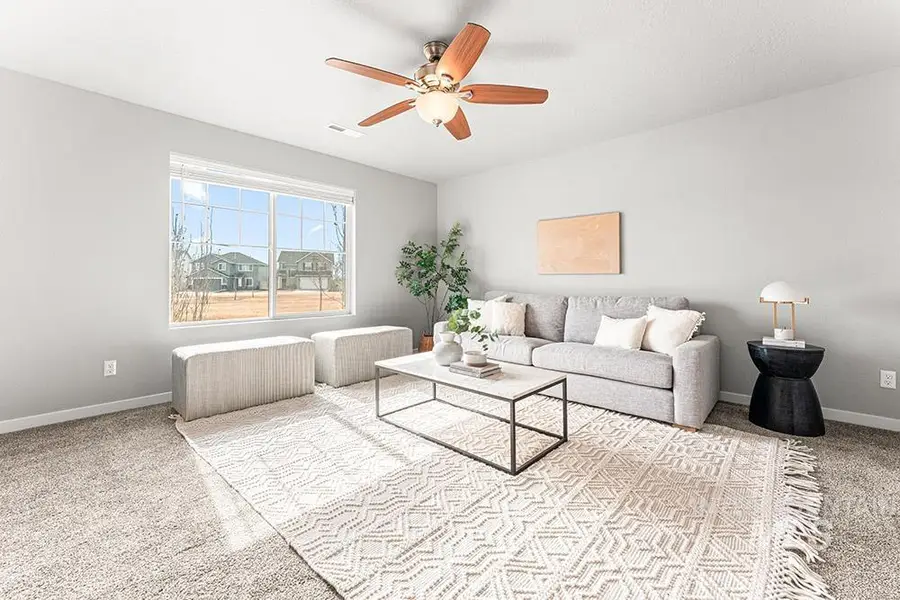
4887 W Thornapple Dr,Meridian, ID 83646
$409,900
- 3 Beds
- 3 Baths
- 1,502 sq. ft.
- Single family
- Pending
Listed by:matt bauscher
Office:amherst madison
MLS#:98943209
Source:ID_IMLS
Price summary
- Price:$409,900
- Price per sq. ft.:$272.9
- Monthly HOA dues:$62.33
About this home
New and never been occupied! Discover the ease of low-maintenance, lock-and-leave living in the Rapid Creek community! This charming home is ideally situated facing open park space—with a park, playground, basketball courts, and walking paths right outside your front door. Inside, you'll enjoy wide-plank LVP flooring, a semi-open layout, and expansive windows that fill the home with natural light. The kitchen features a cohesive appliance package, a generous pantry, and breakfast bar seating, while sliding glass doors in the dining area open onto an inviting patio for effortless indoor-outdoor entertaining. Upstairs, the bedrooms are thoughtfully positioned for privacy, highlighted by a true master suite complete with a walk-in closet and an en suite bathroom featuring a dual-sink vanity and a glass-enclosed walk-in shower. Convenient alley access leads to a 2-car garage. All of this, plus additional community amenities, is just minutes from Costco, Heroes Park, Rocky High School, and Settlers Park.
Contact an agent
Home facts
- Year built:2020
- Listing Id #:98943209
- Added:119 day(s) ago
- Updated:July 25, 2025 at 05:04 PM
Rooms and interior
- Bedrooms:3
- Total bathrooms:3
- Full bathrooms:3
- Living area:1,502 sq. ft.
Heating and cooling
- Cooling:Central Air
- Heating:Forced Air, Natural Gas
Structure and exterior
- Roof:Composition
- Year built:2020
- Building area:1,502 sq. ft.
- Lot area:0.1 Acres
Schools
- High school:Owyhee
- Middle school:Star
- Elementary school:Ponderosa
Utilities
- Water:City Service
Finances and disclosures
- Price:$409,900
- Price per sq. ft.:$272.9
- Tax amount:$1,824 (2024)
New listings near 4887 W Thornapple Dr
- New
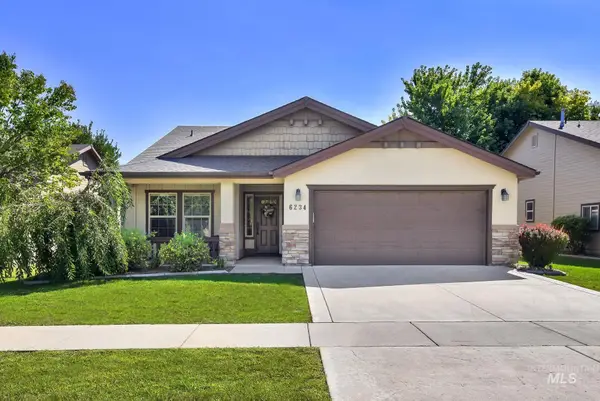 $474,900Active3 beds 3 baths1,684 sq. ft.
$474,900Active3 beds 3 baths1,684 sq. ft.6234 N Morpheus Ave, Meridian, ID 83646
MLS# 98958215Listed by: KELLER WILLIAMS REALTY BOISE - New
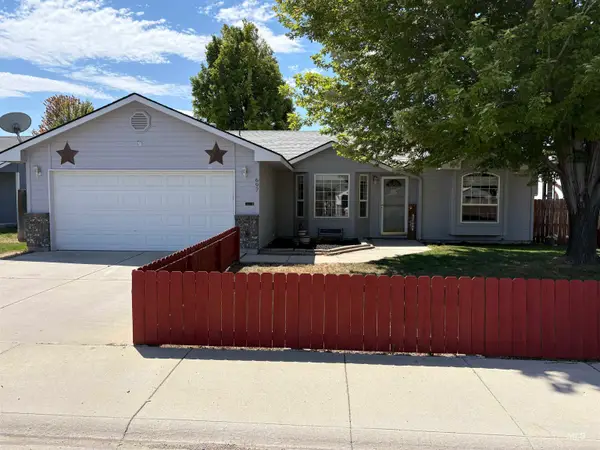 $380,000Active3 beds 2 baths1,303 sq. ft.
$380,000Active3 beds 2 baths1,303 sq. ft.697 N Brownfield, Meridian, ID 83642
MLS# 98958221Listed by: UNITED REALTY, INC. - New
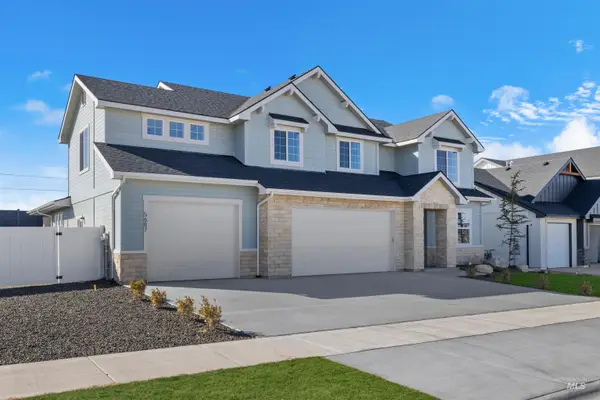 $849,900Active5 beds 4 baths3,182 sq. ft.
$849,900Active5 beds 4 baths3,182 sq. ft.5687 S Snowden Ave, Meridian, ID 83642
MLS# 98958225Listed by: COLDWELL BANKER TOMLINSON - New
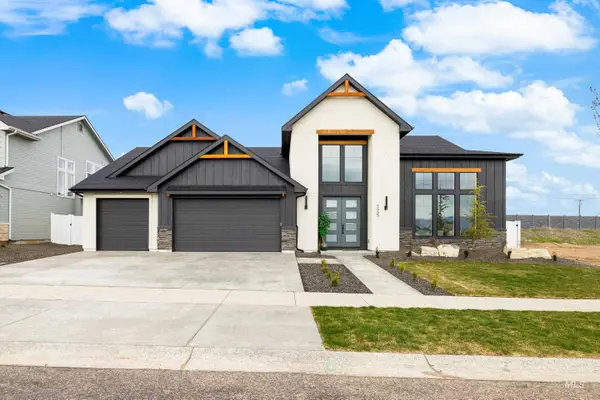 $849,900Active4 beds 4 baths2,840 sq. ft.
$849,900Active4 beds 4 baths2,840 sq. ft.5665 S Snowden Ave., Meridian, ID 83642
MLS# 98958226Listed by: COLDWELL BANKER TOMLINSON - New
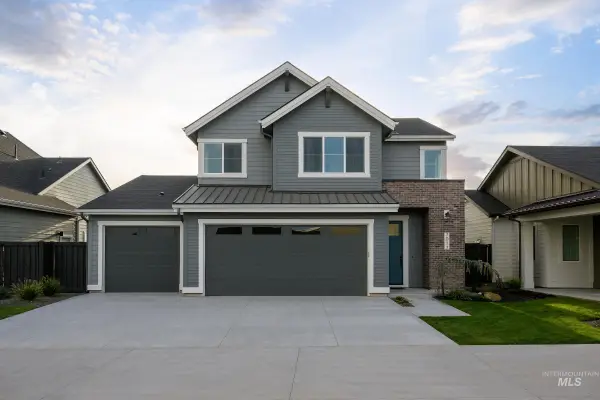 $649,900Active3 beds 3 baths2,330 sq. ft.
$649,900Active3 beds 3 baths2,330 sq. ft.7017 S Zenith Ave, Meridian, ID 83642
MLS# 98958228Listed by: FATHOM REALTY - New
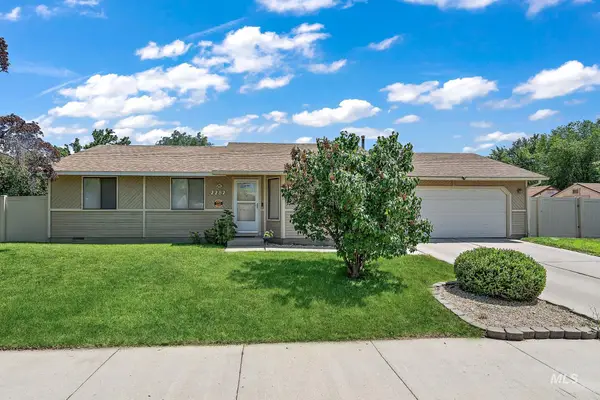 $365,000Active3 beds 1 baths1,064 sq. ft.
$365,000Active3 beds 1 baths1,064 sq. ft.2282 Nw 11th Avenue, Meridian, ID 83646
MLS# 98958233Listed by: SILVERCREEK REALTY GROUP - New
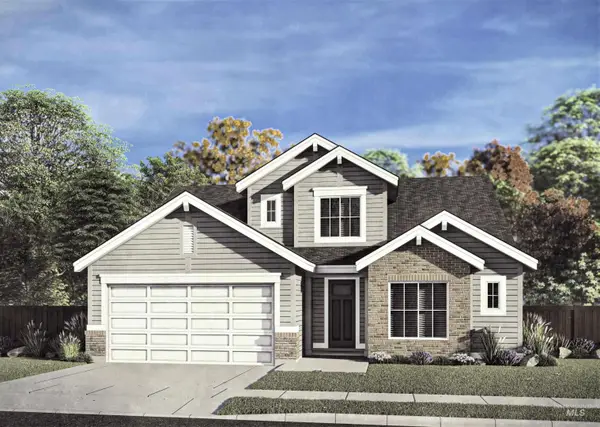 $745,300Active4 beds 3 baths2,525 sq. ft.
$745,300Active4 beds 3 baths2,525 sq. ft.6488 S Mountaintop Way, Meridian, ID 83642
MLS# 98958236Listed by: FATHOM REALTY  $599,617Pending3 beds 3 baths2,243 sq. ft.
$599,617Pending3 beds 3 baths2,243 sq. ft.1222 W Switchgrass Dr, Meridian, ID 83642
MLS# 98958187Listed by: TOLL BROTHERS REAL ESTATE, INC- Open Fri, 2 to 6pmNew
 $689,900Active5 beds 3 baths2,915 sq. ft.
$689,900Active5 beds 3 baths2,915 sq. ft.2880 W Jutland, Meridian, ID 83642
MLS# 98958206Listed by: HOMES OF IDAHO - New
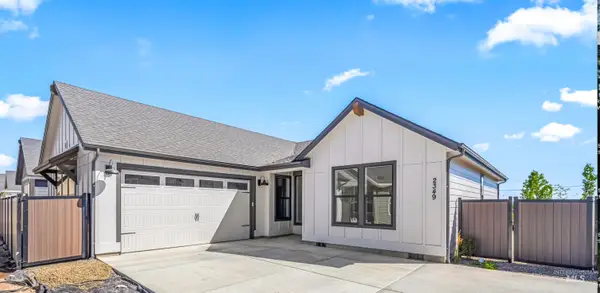 $539,900Active3 beds 2 baths1,648 sq. ft.
$539,900Active3 beds 2 baths1,648 sq. ft.2349 E Valensole St., Meridian, ID 83642
MLS# 98958175Listed by: FLX REAL ESTATE, LLC

