5144 W W Grand Rapids Dr, Meridian, ID 83646
Local realty services provided by:Better Homes and Gardens Real Estate 43° North
5144 W W Grand Rapids Dr,Meridian, ID 83646
$400,000
- 3 Beds
- 2 Baths
- 1,694 sq. ft.
- Single family
- Pending
Listed by:rachel forrester
Office:point realty llc.
MLS#:98948381
Source:ID_IMLS
Price summary
- Price:$400,000
- Price per sq. ft.:$236.13
- Monthly HOA dues:$70.67
About this home
Some homes just GET you. This one? It’s got the space, the charm, and that “I could totally live here” vibe the minute you walk in. Perched on a corner lot, this single-level home faces a peaceful little canal and walking path- ideal for strolls, dog walks, or pretending you’re in a Hallmark movie. Tucked in a quaint neighborhood just down the street from the park, this place feels like home from the start. Inside, the layout’s a winner: split bedrooms for privacy and a bonus room that’s basically BEGGING to be whatever you need: 4th bedroom, office, hobby cave? The backyard? Mostly fenced and totally a blank slate. Fire pit Fridays? Veggie garden goals? Giant slip-n-slide? It’s ready when you are. You're in a top-rated school district, close to the new Hwy 16 extension, and just minutes from Linder Village, The Village at Meridian, and Eagle Island. This location is hot- and not just because it's in Idaho. So grab your dream board and come see this gem before someone else beats you to it.
Contact an agent
Home facts
- Year built:2021
- Listing ID #:98948381
- Added:124 day(s) ago
- Updated:September 25, 2025 at 07:29 AM
Rooms and interior
- Bedrooms:3
- Total bathrooms:2
- Full bathrooms:2
- Living area:1,694 sq. ft.
Heating and cooling
- Cooling:Central Air
- Heating:Forced Air, Natural Gas
Structure and exterior
- Roof:Architectural Style, Composition
- Year built:2021
- Building area:1,694 sq. ft.
- Lot area:0.14 Acres
Schools
- High school:Owyhee
- Middle school:Star
- Elementary school:Hunter
Utilities
- Water:City Service
Finances and disclosures
- Price:$400,000
- Price per sq. ft.:$236.13
- Tax amount:$1,871 (2024)
New listings near 5144 W W Grand Rapids Dr
- New
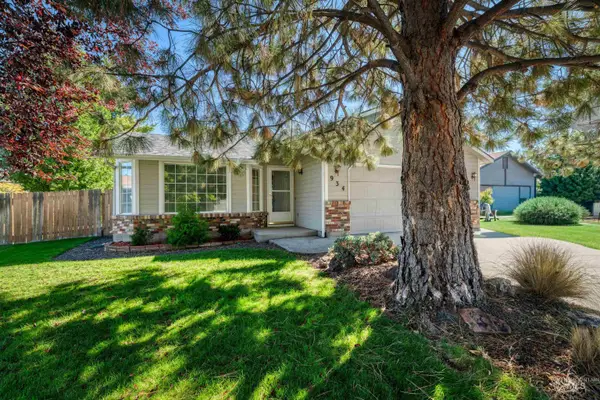 $399,000Active3 beds 2 baths1,093 sq. ft.
$399,000Active3 beds 2 baths1,093 sq. ft.934 N Stonehenge Way, Meridian, ID 83642
MLS# 98962781Listed by: SILVERCREEK REALTY GROUP - Open Sat, 1 to 3pmNew
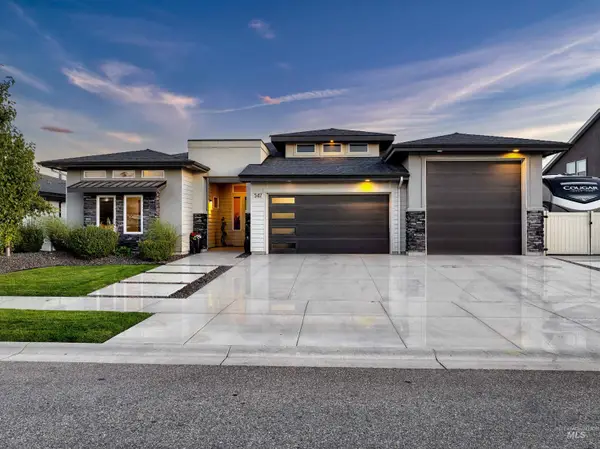 $810,000Active3 beds 3 baths2,509 sq. ft.
$810,000Active3 beds 3 baths2,509 sq. ft.547 W. Oak Springs Dr., Meridian, ID 83642
MLS# 98962767Listed by: AMHERST MADISON - Open Sat, 9 to 11amNew
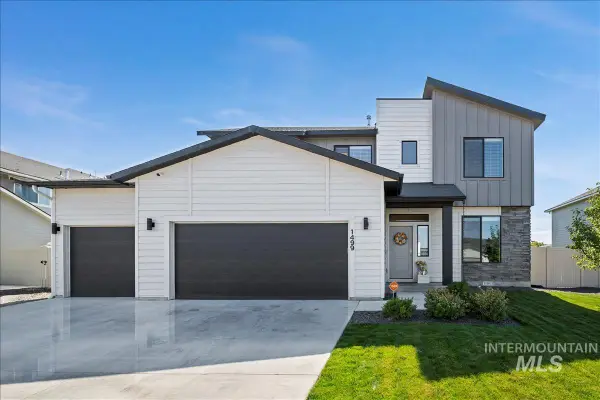 $589,900Active4 beds 3 baths2,222 sq. ft.
$589,900Active4 beds 3 baths2,222 sq. ft.1499 W Blue Downs St, Meridian, ID 83642
MLS# 98962771Listed by: HOMES OF IDAHO - New
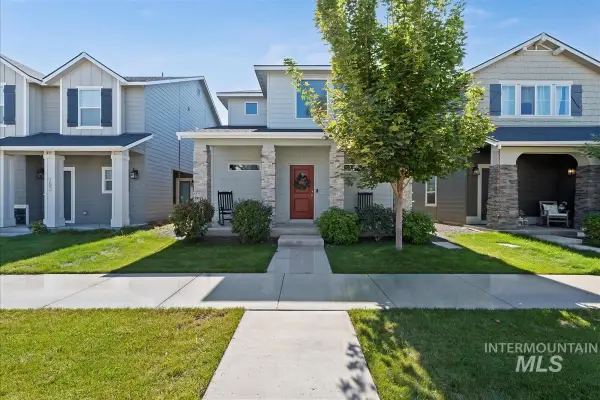 $439,900Active3 beds 3 baths1,766 sq. ft.
$439,900Active3 beds 3 baths1,766 sq. ft.771 E Whiskey Flats St, Meridian, ID 83642
MLS# 98962780Listed by: SILVERCREEK REALTY GROUP - New
 $679,777Active3 beds 3 baths2,114 sq. ft.
$679,777Active3 beds 3 baths2,114 sq. ft.1049 E Crescendo St, Meridian, ID 83642
MLS# 98962738Listed by: HOMES OF IDAHO - New
 $419,900Active2 beds 2 baths1,184 sq. ft.
$419,900Active2 beds 2 baths1,184 sq. ft.1382 N Delaney Way, Meridian, ID 83642
MLS# 98962743Listed by: AMHERST MADISON - New
 $589,900Active4 beds 2 baths2,061 sq. ft.
$589,900Active4 beds 2 baths2,061 sq. ft.1115 W Olds River Dr, Meridian, ID 83642
MLS# 98962750Listed by: SILVERCREEK REALTY GROUP - New
 $1,795,000Active4 beds 5 baths3,530 sq. ft.
$1,795,000Active4 beds 5 baths3,530 sq. ft.2918 E Wickham, Meridian, ID 83642
MLS# 98962751Listed by: THE AGENCY BOISE - Open Sat, 1 to 3pmNew
 $429,900Active4 beds 2 baths1,478 sq. ft.
$429,900Active4 beds 2 baths1,478 sq. ft.931 W Waterbury Dr, Meridian, ID 83646
MLS# 98962718Listed by: TEMPLETON REAL ESTATE GROUP - New
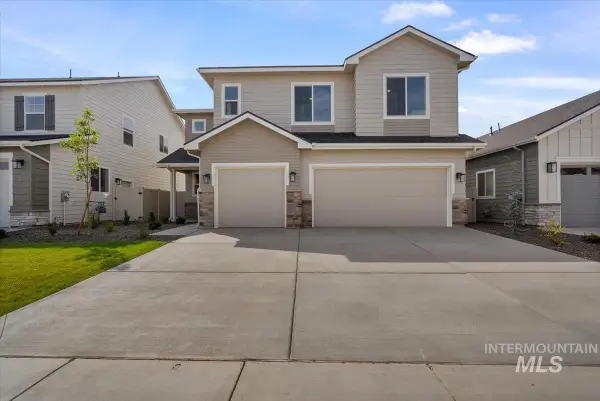 $684,990Active5 beds 4 baths3,178 sq. ft.
$684,990Active5 beds 4 baths3,178 sq. ft.6102 N Senita Hills Ave, Meridian, ID 83646
MLS# 98962710Listed by: RICHMOND AMERICAN HOMES OF IDA
