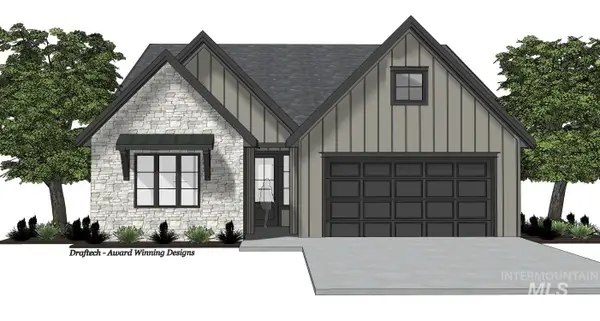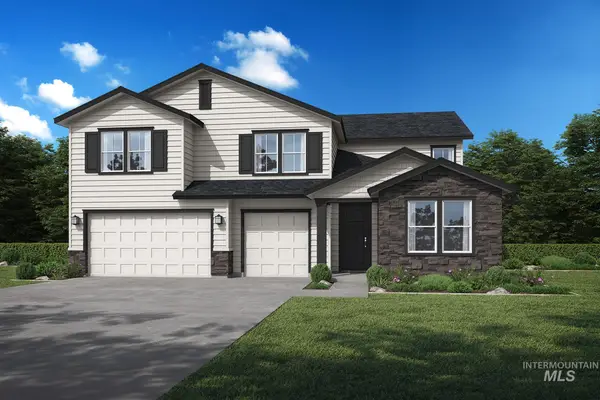5151 W Canaston Street, Meridian, ID 83646
Local realty services provided by:Better Homes and Gardens Real Estate 43° North
Listed by: kim davisMain: 208-287-5000
Office: group one sotheby's int'l realty
MLS#:98965068
Source:ID_IMLS
Price summary
- Price:$744,000
- Price per sq. ft.:$342.54
- Monthly HOA dues:$175
About this home
This meticulously maintained home boasts three spacious bedrooms, 2.5 baths, and a three-car garage, offering both luxury and functionality. Located just minutes from Costco, shopping and Spurwing Country Club, and the renowned golf course, this home provides ultimate convenience in a sought-after neighborhood. The fully landscaped yard is an outdoor paradise, featuring automatic lighting, a beautifully designed paver patio, and a serene space perfect for entertaining or relaxing. Inside, you'll find elegant wood plantation shutters throughout, and shades on remote for ultimate convenience. The garage is a showstopper, with a sleek epoxy finish that adds a modern touch. Step inside to experience an inviting open-concept layout, with a large great room and a gourmet kitchen that's perfect for entertaining. The built-in breakfast nook and banquette provide the perfect spot to enjoy Idaho's breathtaking sunsets while having dinner or your morning coffee. The luxurious primary suite offers a peaceful retreat, and the home is thoughtfully designed with barn doors that cover the utility units, adding a stylish touch. Whether you’re hosting a gathering or enjoying a quiet evening, this home is the perfect blend of elegance and comfort. Move-in ready and boasting high-end finishes, this home truly feels like a model home—don't miss out on this incredible opportunity!
Contact an agent
Home facts
- Year built:2022
- Listing ID #:98965068
- Added:45 day(s) ago
- Updated:December 02, 2025 at 12:40 AM
Rooms and interior
- Bedrooms:3
- Total bathrooms:3
- Full bathrooms:3
- Living area:2,172 sq. ft.
Heating and cooling
- Cooling:Central Air
- Heating:Forced Air, Natural Gas
Structure and exterior
- Roof:Architectural Style, Composition
- Year built:2022
- Building area:2,172 sq. ft.
- Lot area:0.16 Acres
Schools
- High school:Owyhee
- Middle school:Star
- Elementary school:Pleasant View
Utilities
- Water:City Service
Finances and disclosures
- Price:$744,000
- Price per sq. ft.:$342.54
- Tax amount:$2,565 (2024)
New listings near 5151 W Canaston Street
- New
 $829,000Active4 beds 4 baths2,926 sq. ft.
$829,000Active4 beds 4 baths2,926 sq. ft.4317 N Bolero Ave, Meridian, ID 83646
MLS# 98968814Listed by: REDFIN CORPORATION - New
 $899,000Active4.82 Acres
$899,000Active4.82 Acres6600 W Joplin Rd, Meridian, ID 83646
MLS# 98968807Listed by: KELLER WILLIAMS REALTY BOISE - New
 $624,900Active3 beds 2 baths1,963 sq. ft.
$624,900Active3 beds 2 baths1,963 sq. ft.2017 E Brace St, Meridian, ID 83642
MLS# 98968789Listed by: JOHN L SCOTT BOISE - New
 $480,990Active4 beds 3 baths1,893 sq. ft.
$480,990Active4 beds 3 baths1,893 sq. ft.2980 E Mossy Creek Dr, Kuna, ID 83634
MLS# 98968765Listed by: CBH SALES & MARKETING INC - New
 $409,000Active3 beds 3 baths1,140 sq. ft.
$409,000Active3 beds 3 baths1,140 sq. ft.124 W Cherry Ave, Meridian, ID 83642
MLS# 98968753Listed by: SILVERCREEK REALTY GROUP - New
 $696,990Active2 beds 4 baths2,917 sq. ft.
$696,990Active2 beds 4 baths2,917 sq. ft.5877 W Sprig Dr, Meridian, ID 83646
MLS# 98968711Listed by: HUBBLE HOMES, LLC - New
 $726,990Active3 beds 4 baths2,917 sq. ft.
$726,990Active3 beds 4 baths2,917 sq. ft.5702 W Chestnut Hill Way, Meridian, ID 83646
MLS# 98968712Listed by: HUBBLE HOMES, LLC - New
 $608,990Active4 beds 3 baths2,640 sq. ft.
$608,990Active4 beds 3 baths2,640 sq. ft.5907 W Sprig Dr, Meridian, ID 83646
MLS# 98968713Listed by: HUBBLE HOMES, LLC - New
 $534,990Active4 beds 3 baths2,044 sq. ft.
$534,990Active4 beds 3 baths2,044 sq. ft.5893 W Sprig Dr, Meridian, ID 83646
MLS# 98968714Listed by: HUBBLE HOMES, LLC - New
 $418,000Active2 beds 2 baths1,546 sq. ft.
$418,000Active2 beds 2 baths1,546 sq. ft.326 E Whitespur, Meridian, ID 83642
MLS# 98968710Listed by: SILVERCREEK REALTY GROUP
