5348 S Twilight Mist Way, Meridian, ID 83642
Local realty services provided by:Better Homes and Gardens Real Estate 43° North
5348 S Twilight Mist Way,Meridian, ID 83642
$985,500
- 3 Beds
- 3 Baths
- 2,931 sq. ft.
- Single family
- Active
Upcoming open houses
- Sat, Aug 3012:00 pm - 02:00 pm
- Sun, Aug 3112:00 pm - 02:00 pm
Listed by:yvonne niedergesaess
Office:the agency boise
MLS#:98959738
Source:ID_IMLS
Price summary
- Price:$985,500
- Price per sq. ft.:$336.23
- Monthly HOA dues:$83.33
About this home
Fall in love with this stunning single-level executive home by Boise Hunter with $200K in upgrades. Be captivated as you walk-in to an open concept floorplan with a split bedroom layout, soaring ceilings, abundant natural light from the floor to ceiling windows for serene views of the professionally designed backyard oasis in full privacy. The chef’s kitchen is equipped with SS appliances, double oven, 5-burner gas stovetop, spacious island, granite countertops, abundant storage, and workspaces. Wake up to garden views from your primary suite and end the day in your spa-like ensuite soaker tub. Productively WFH in the custom-built office with dual workspaces or can serve as a 4th bedroom. Bring your toys for the 3-car garage+insulated 45' RV bay with heating/cooling, epoxy floors, custom cabinetry, workbench, sewer outlet, and central vac. Entertain, lounge, garden in privacy and enjoy the resort-style community amenities with a dip in the infinity pool! This home is immaculate and ready for you!
Contact an agent
Home facts
- Year built:2018
- Listing ID #:98959738
- Added:1 day(s) ago
- Updated:August 28, 2025 at 10:43 PM
Rooms and interior
- Bedrooms:3
- Total bathrooms:3
- Full bathrooms:3
- Living area:2,931 sq. ft.
Heating and cooling
- Cooling:Central Air, Ductless/Mini Split
- Heating:Forced Air, Natural Gas
Structure and exterior
- Roof:Architectural Style, Composition
- Year built:2018
- Building area:2,931 sq. ft.
- Lot area:0.32 Acres
Schools
- High school:Mountain View
- Middle school:Victory
- Elementary school:Hillsdale
Utilities
- Water:City Service
Finances and disclosures
- Price:$985,500
- Price per sq. ft.:$336.23
- Tax amount:$3,814 (2024)
New listings near 5348 S Twilight Mist Way
- Open Sat, 11am to 1pmNew
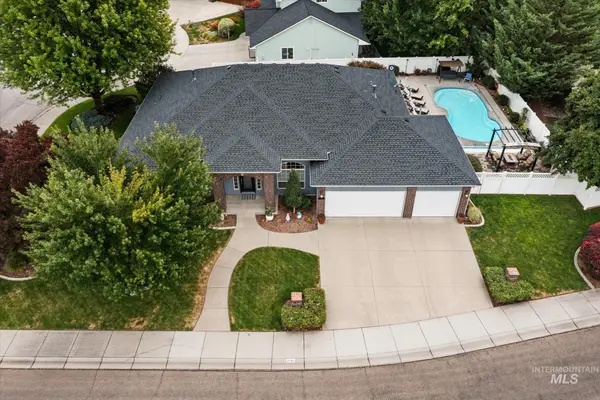 $700,000Active3 beds 3 baths2,271 sq. ft.
$700,000Active3 beds 3 baths2,271 sq. ft.1738 N Golfview Way, Meridian, ID 83646
MLS# 98959743Listed by: RE/MAX CAPITAL CITY - Open Sun, 12 to 2pmNew
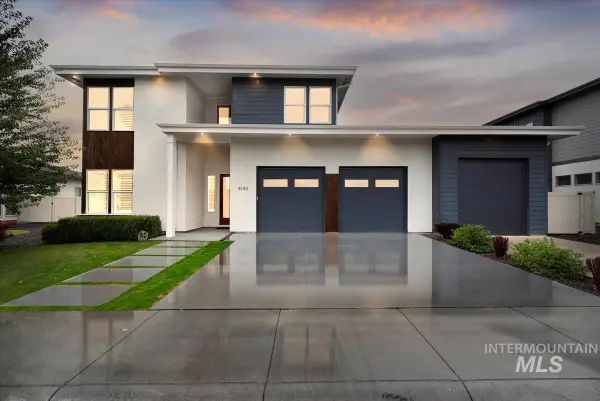 $1,120,000Active4 beds 3 baths3,058 sq. ft.
$1,120,000Active4 beds 3 baths3,058 sq. ft.4140 E Goldstone Dr, Meridian, ID 83642
MLS# 98959747Listed by: REALTY ONE GROUP PROFESSIONALS - Open Sat, 12 to 2pmNew
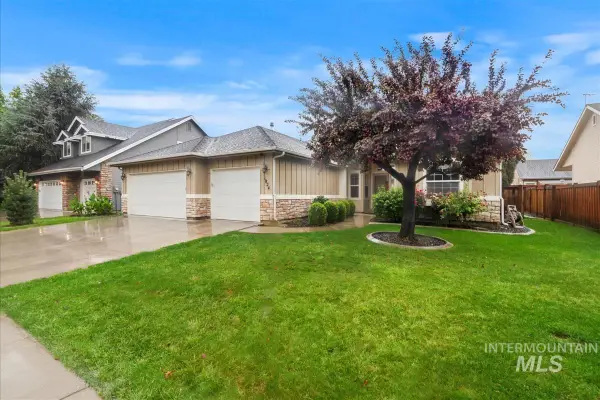 $575,000Active4 beds 3 baths2,051 sq. ft.
$575,000Active4 beds 3 baths2,051 sq. ft.1824 W Ham Rapids St, Meridian, ID 83646
MLS# 98959726Listed by: THE STEINWALD GROUP - New
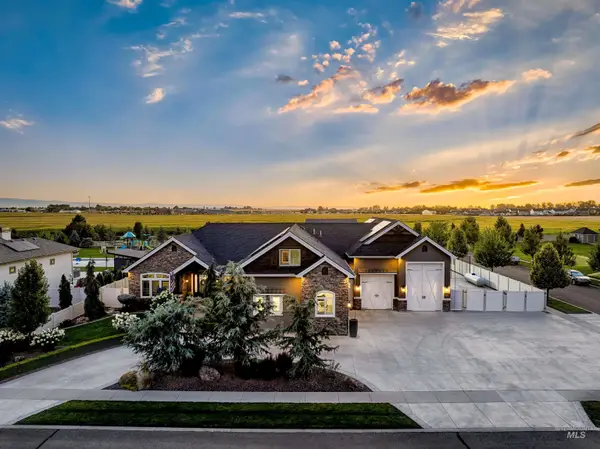 $2,400,000Active6 beds 5 baths6,580 sq. ft.
$2,400,000Active6 beds 5 baths6,580 sq. ft.7187 S Pear Blossom Way, Meridian, ID 83642
MLS# 98959728Listed by: COMPASS RE - New
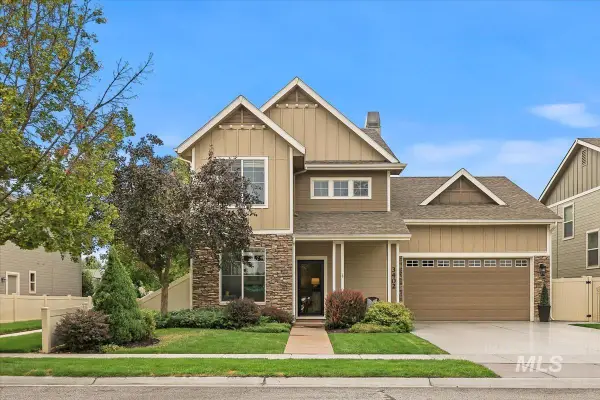 $530,000Active3 beds 3 baths2,208 sq. ft.
$530,000Active3 beds 3 baths2,208 sq. ft.3402 S Ascaino, Meridian, ID 83642
MLS# 98959716Listed by: KELLER WILLIAMS REALTY BOISE - New
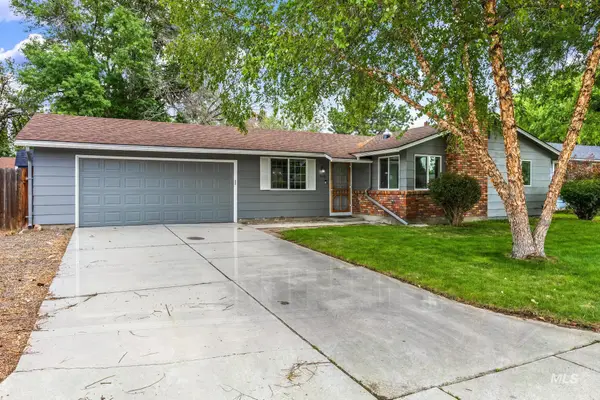 $349,900Active3 beds 1 baths1,268 sq. ft.
$349,900Active3 beds 1 baths1,268 sq. ft.1016 NW 12th Ave, Meridian, ID 83642
MLS# 98959722Listed by: EXP REALTY, LLC - New
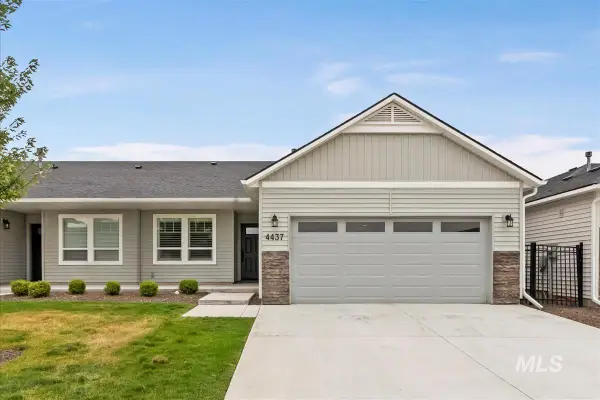 $425,000Active3 beds 2 baths1,342 sq. ft.
$425,000Active3 beds 2 baths1,342 sq. ft.4437 E Faceto St, Meridian, ID 83642
MLS# 98959725Listed by: KELLER WILLIAMS REALTY BOISE - Open Sat, 1 to 4pmNew
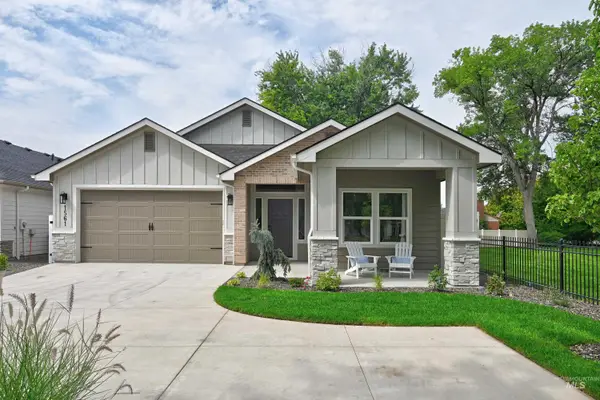 $584,900Active3 beds 2 baths1,881 sq. ft.
$584,900Active3 beds 2 baths1,881 sq. ft.1561 N Parkshire Way, Meridian, ID 83642
MLS# 98959693Listed by: COLDWELL BANKER TOMLINSON - Open Fri, 4 to 6pmNew
 $574,990Active3 beds 2 baths1,673 sq. ft.
$574,990Active3 beds 2 baths1,673 sq. ft.6044 N Eynsford Ave, Meridian, ID 83646
MLS# 98959659Listed by: KELLER WILLIAMS REALTY BOISE
