5379 S Mesa Trail Pl, Meridian, ID 83642
Local realty services provided by:Better Homes and Gardens Real Estate 43° North
Listed by: nick staubMain: 208-377-0422
Office: silvercreek realty group
MLS#:98967449
Source:ID_IMLS
Price summary
- Price:$1,130,000
- Price per sq. ft.:$349.85
- Monthly HOA dues:$83.33
About this home
Step into this stunning farmhouse-style home and experience the highly sought-after Tablerock floorplan by Boise Hunter Homes. Soaring 20-foot ceilings, custom crown molding, and expansive windows flood the main living area with natural light, creating an airy, welcoming feel that carries throughout. Engineered wood flooring and plush Berber carpet bring warmth and durability, adding to the feeling of luxury. The gourmet kitchen is thoughtfully designed for both everyday living and entertaining, featuring custom cabinetry, high-end appliances, expansive quartz countertops, and a farmhouse sink. The main level also includes a beautifully appointed guest retreat with an en-suite bathroom and a dedicated office with glass French doors—so you can stay connected while enjoying your own private space. The primary suite is a true retreat, boasting a spa-like bathroom with dual vanities, a walk-in tiled shower, and a freestanding soaking tub for ultimate relaxation. Upstairs, a spacious bonus room offers flexibility as a media room or play space, complemented by two additional bedrooms and a Jack-and-Jill bathroom. Nestled in the Sky Mesa subdivision, you'll enjoy resort-style amenities including two community pools, playgrounds, walking paths, and expansive green spaces. Do not miss your chance to see this showstopper!
Contact an agent
Home facts
- Year built:2022
- Listing ID #:98967449
- Added:89 day(s) ago
- Updated:February 10, 2026 at 04:12 AM
Rooms and interior
- Bedrooms:4
- Total bathrooms:4
- Full bathrooms:4
- Living area:3,230 sq. ft.
Heating and cooling
- Cooling:Central Air
- Heating:Forced Air, Natural Gas
Structure and exterior
- Roof:Composition
- Year built:2022
- Building area:3,230 sq. ft.
- Lot area:0.23 Acres
Schools
- High school:Mountain View
- Middle school:Victory
- Elementary school:Hillsdale
Utilities
- Water:City Service
Finances and disclosures
- Price:$1,130,000
- Price per sq. ft.:$349.85
- Tax amount:$3,459 (2024)
New listings near 5379 S Mesa Trail Pl
- New
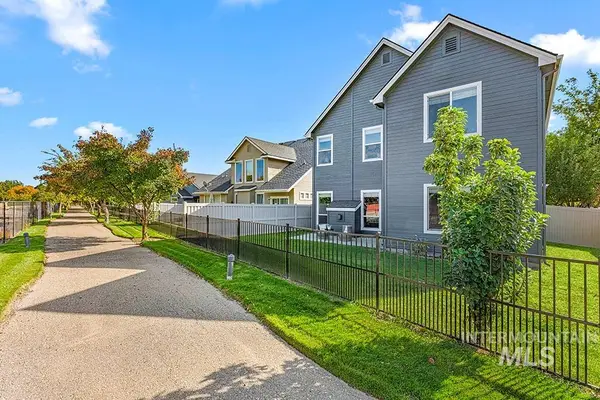 $485,000Active4 beds 3 baths2,388 sq. ft.
$485,000Active4 beds 3 baths2,388 sq. ft.1708 E Sagemoor Dr, Meridian, ID 83642
MLS# 98974428Listed by: KELLER WILLIAMS REALTY BOISE - New
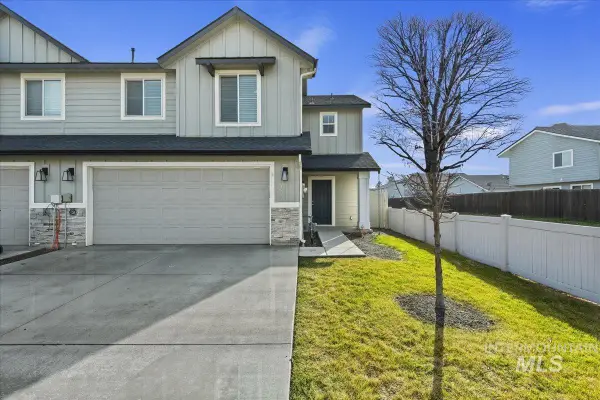 $384,990Active3 beds 3 baths1,604 sq. ft.
$384,990Active3 beds 3 baths1,604 sq. ft.975 W Apple Pine St, Meridian, ID 83646
MLS# 98974434Listed by: MOUNTAIN REALTY - New
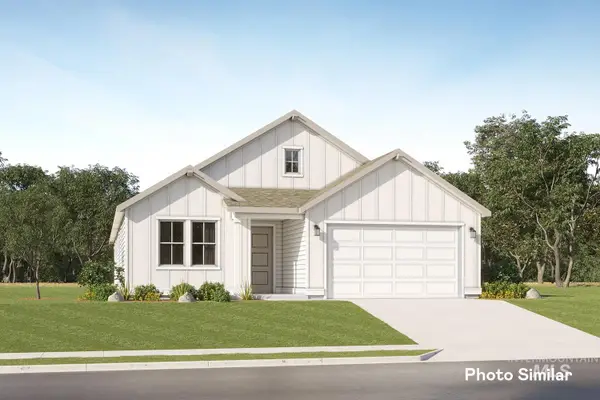 $509,900Active4 beds 2 baths2,095 sq. ft.
$509,900Active4 beds 2 baths2,095 sq. ft.7066 N Daisy Teal Ave, Meridian, ID 83646
MLS# 98974409Listed by: LENNAR SALES CORP 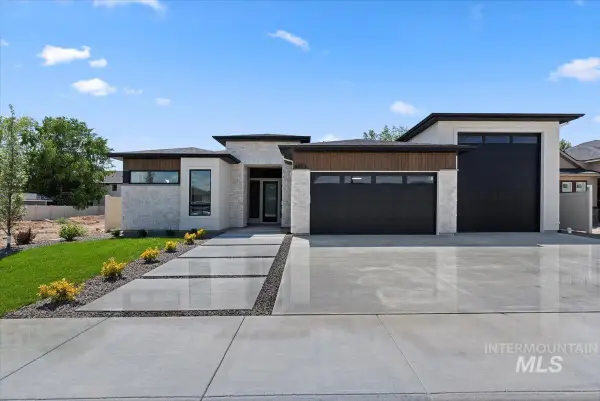 $873,000Pending3 beds 3 baths2,671 sq. ft.
$873,000Pending3 beds 3 baths2,671 sq. ft.4643 N Mckinley Park Ave, Meridian, ID 83646
MLS# 98974403Listed by: BOISE PREMIER REAL ESTATE- New
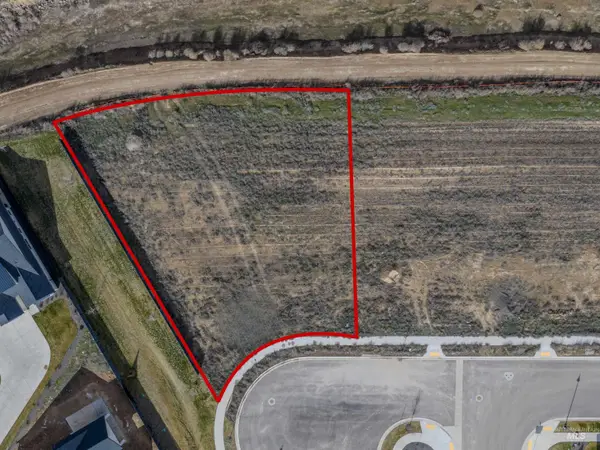 $590,000Active0.43 Acres
$590,000Active0.43 Acres7740 W Lookout View Ct, Meridian, ID 83646
MLS# 98974380Listed by: PRESIDIO REAL ESTATE IDAHO 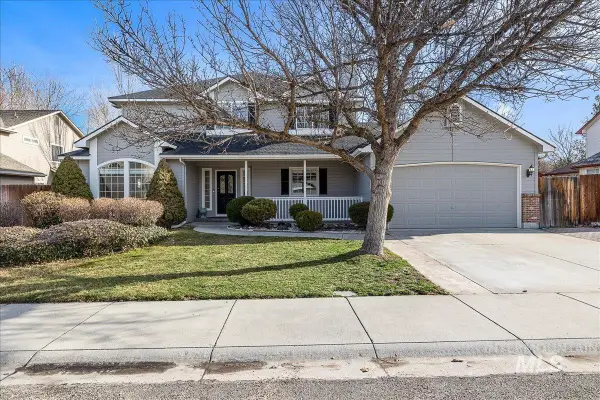 $579,000Active4 beds 3 baths2,496 sq. ft.
$579,000Active4 beds 3 baths2,496 sq. ft.1810 S Marsh Wood Pl, Meridian, ID 83642
MLS# 98972956Listed by: TLC REALTY, LLC- Open Sat, 2 to 4pmNew
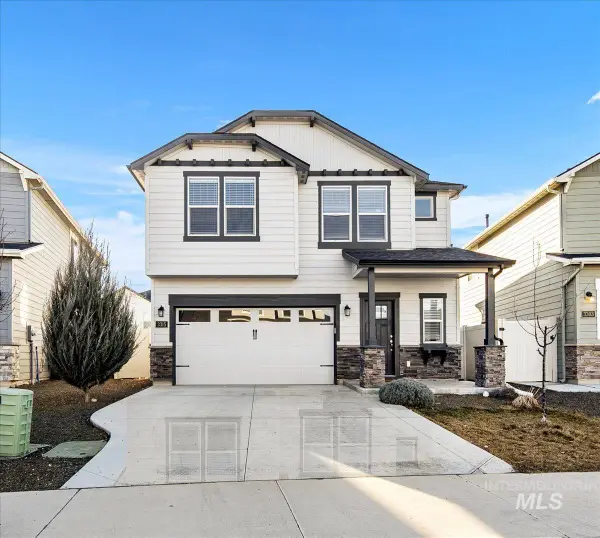 $500,000Active3 beds 3 baths2,250 sq. ft.
$500,000Active3 beds 3 baths2,250 sq. ft.3315 S Cabin Creek Way, Meridian, ID 83642
MLS# 98974376Listed by: HOMES OF IDAHO - New
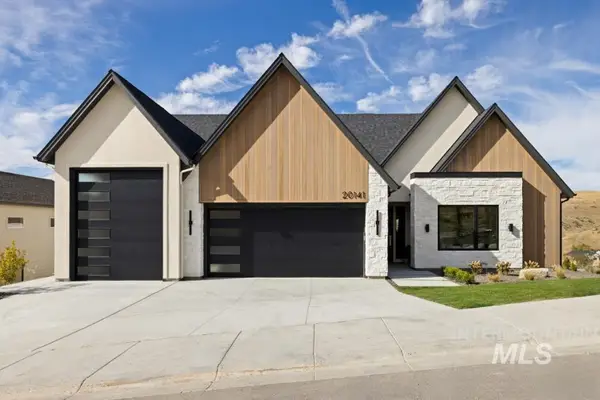 $1,649,999Active4 beds 4 baths3,432 sq. ft.
$1,649,999Active4 beds 4 baths3,432 sq. ft.20185 N Swire Green Way, Boise, ID 83714
MLS# 98974353Listed by: PRESIDIO REAL ESTATE IDAHO - New
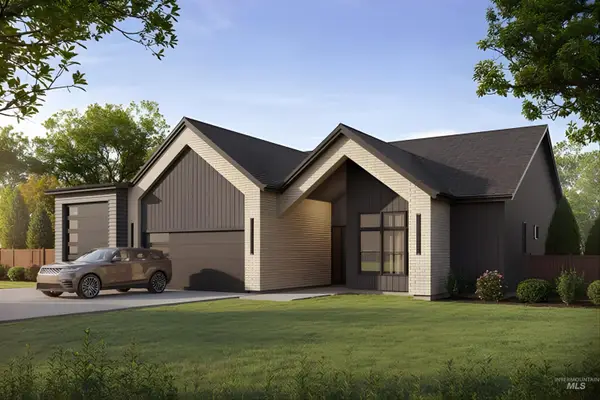 $1,724,999Active4 beds 4 baths3,432 sq. ft.
$1,724,999Active4 beds 4 baths3,432 sq. ft.20203 N Swire Green Way, Boise, ID 83714
MLS# 98974355Listed by: PRESIDIO REAL ESTATE IDAHO - New
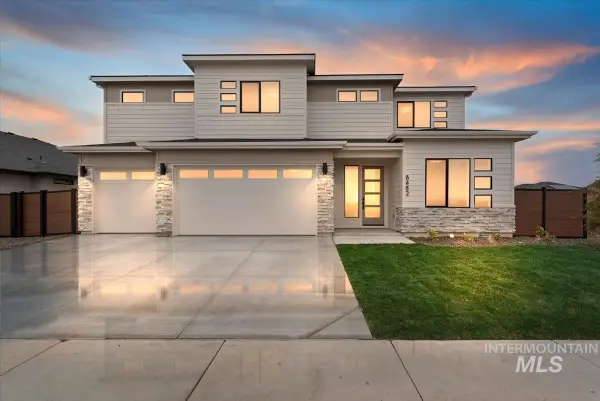 $994,800Active5 beds 4 baths3,650 sq. ft.
$994,800Active5 beds 4 baths3,650 sq. ft.6755 N Ellis Park Ave #Alpine, Meridian, ID 83646
MLS# 98974359Listed by: HOMES OF IDAHO

