5415 W Philomena Dr, Meridian, ID 83646
Local realty services provided by:Better Homes and Gardens Real Estate 43° North
5415 W Philomena Dr,Meridian, ID 83646
$1,029,000
- 5 Beds
- 4 Baths
- 3,674 sq. ft.
- Single family
- Active
Listed by: adam loweMain: 208-386-2992
Office: lowes flat fee realty a homezu partner
MLS#:98962499
Source:ID_IMLS
Price summary
- Price:$1,029,000
- Price per sq. ft.:$280.08
- Monthly HOA dues:$62.67
About this home
Highly Rated Schools! Great Community! Luxury and lifestyle meet in this stunning 5-bedroom showpiece with dedicated office, bonus/6th bedroom, and upgrades galore. Gated rear access to a private landscaped path makes it easy to enjoy the full pickleball and sport courts, pool, parks, and stocked pond with dock. Inside, enjoy 10-ft ceilings, recessed lighting in every room, and plantation shutters throughout, provide lasting comfort. The open-concept great room impresses with custom fireplace built-ins and a triple-panel sliding glass door for seamless indoor/outdoor living. The chef’s kitchen features a massive quartz island and a luxury JennAir appliance package—including a 5-burner gas range with designer hood and dual wall ovens—plus a butler’s pantry, under/over cabinet lighting, and soft-close cabinetry, which continues throughout the home along with the quartz counters. The spacious primary suite offers private patio access, quartz vanities, a triple-head walk-in shower, and direct laundry room access with upper/lower cabinets and sink. Outside, you’ll find beautiful landscaping, smart-zoned sprinklers, full curbing, extended concrete work, pit drain, and underground gutter system. Oversized 42’ x 17’ finished RV garage with 14’ door, rear roll-up, 30 AMP service, cleanouts, and dual electric panels. Whole-home water softener, RO system, and hot tub prewire included.
Contact an agent
Home facts
- Year built:2022
- Listing ID #:98962499
- Added:86 day(s) ago
- Updated:December 17, 2025 at 06:31 PM
Rooms and interior
- Bedrooms:5
- Total bathrooms:4
- Full bathrooms:4
- Living area:3,674 sq. ft.
Heating and cooling
- Cooling:Central Air
- Heating:Forced Air, Natural Gas
Structure and exterior
- Roof:Architectural Style
- Year built:2022
- Building area:3,674 sq. ft.
- Lot area:0.26 Acres
Schools
- High school:Owyhee
- Middle school:Star
- Elementary school:Pleasant View
Utilities
- Water:City Service
Finances and disclosures
- Price:$1,029,000
- Price per sq. ft.:$280.08
- Tax amount:$3,470 (2024)
New listings near 5415 W Philomena Dr
- Open Sat, 1 to 3pmNew
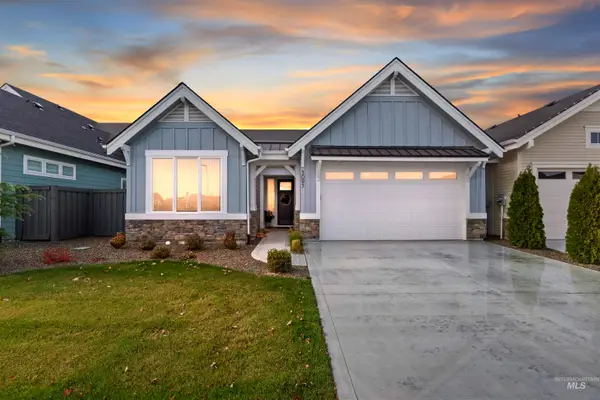 $550,000Active3 beds 2 baths1,575 sq. ft.
$550,000Active3 beds 2 baths1,575 sq. ft.5095 S Palatino Ln, Meridian, ID 83642
MLS# 98969964Listed by: RELOCATE 208 - Open Fri, 12 to 2pmNew
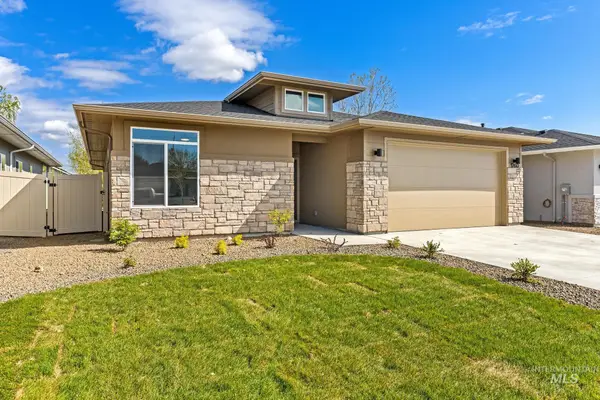 $558,900Active3 beds 2 baths1,900 sq. ft.
$558,900Active3 beds 2 baths1,900 sq. ft.1696 E Grayson St, Meridian, ID 83742
MLS# 98969918Listed by: AMHERST MADISON - Open Sat, 1 to 4pmNew
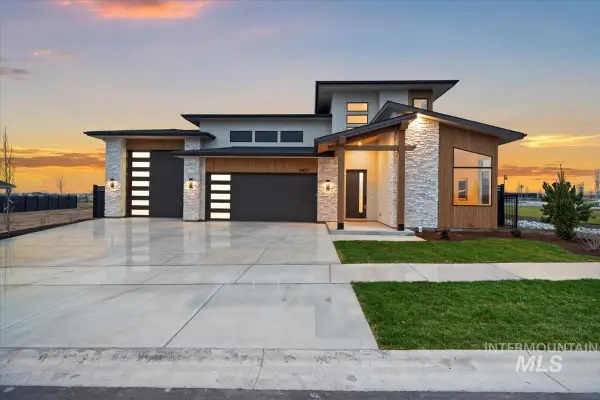 $1,119,900Active4 beds 4 baths2,703 sq. ft.
$1,119,900Active4 beds 4 baths2,703 sq. ft.2407 N Buhrstone Ave, Eagle, ID 83616
MLS# 98969928Listed by: AMHERST MADISON - Open Fri, 12 to 2pmNew
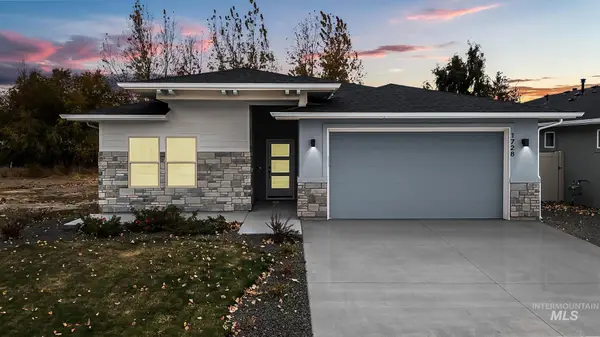 $548,900Active3 beds 2 baths1,900 sq. ft.
$548,900Active3 beds 2 baths1,900 sq. ft.1712 E Grayson St, Meridian, ID 83642
MLS# 98969915Listed by: AMHERST MADISON - New
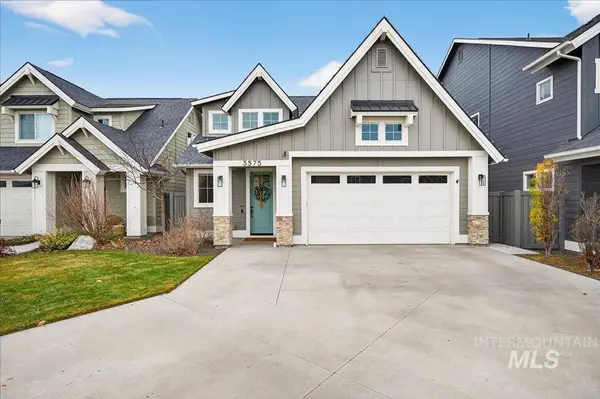 $599,000Active3 beds 3 baths2,439 sq. ft.
$599,000Active3 beds 3 baths2,439 sq. ft.3575 E Berghan Ct, Meridian, ID 83642
MLS# 98969905Listed by: SILVERCREEK REALTY GROUP - New
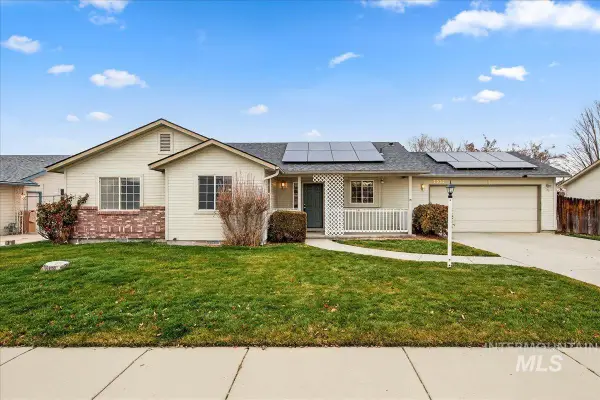 $375,000Active3 beds 2 baths1,358 sq. ft.
$375,000Active3 beds 2 baths1,358 sq. ft.2922 W Willard St, Meridian, ID 83642
MLS# 98969898Listed by: WEST REAL ESTATE GROUP - New
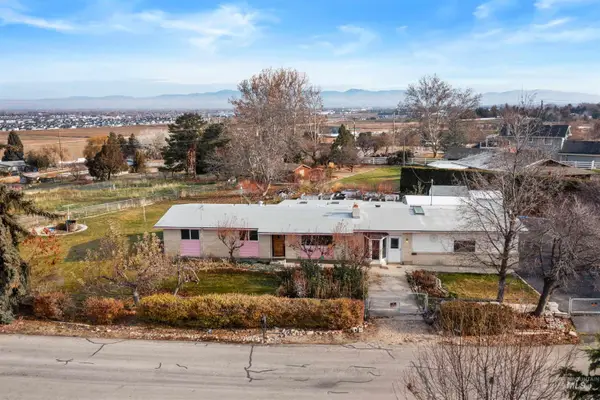 $500,000Active3 beds 2 baths1,440 sq. ft.
$500,000Active3 beds 2 baths1,440 sq. ft.4910 W View Pl, Meridian, ID 83642
MLS# 98969878Listed by: EXP REALTY, LLC - New
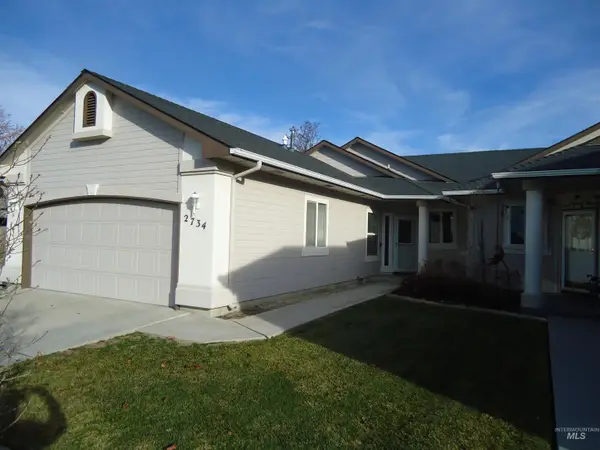 $400,000Active3 beds 2 baths1,508 sq. ft.
$400,000Active3 beds 2 baths1,508 sq. ft.2734 N Turnberry Way, Meridian, ID 83646
MLS# 98969849Listed by: KELLER WILLIAMS REALTY BOISE - New
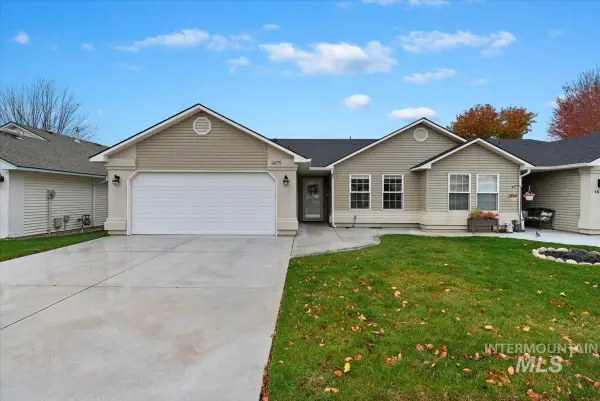 $362,500Active2 beds 2 baths1,258 sq. ft.
$362,500Active2 beds 2 baths1,258 sq. ft.1875 N Buena Vista Ave, Meridian, ID 83646
MLS# 98969821Listed by: SWEET GROUP REALTY - New
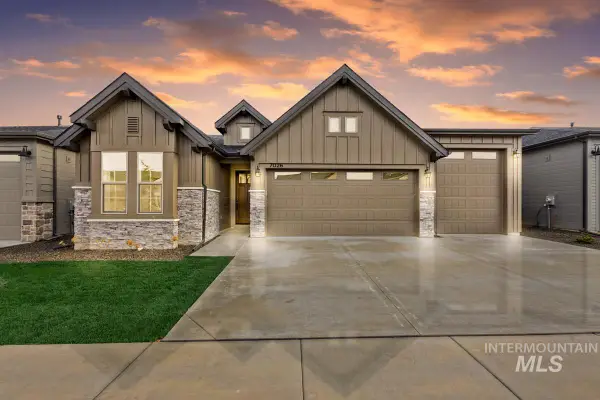 $709,800Active4 beds 3 baths2,170 sq. ft.
$709,800Active4 beds 3 baths2,170 sq. ft.7026 S Palatino Ave., Meridian, ID 83642
MLS# 98969816Listed by: O2 REAL ESTATE GROUP
