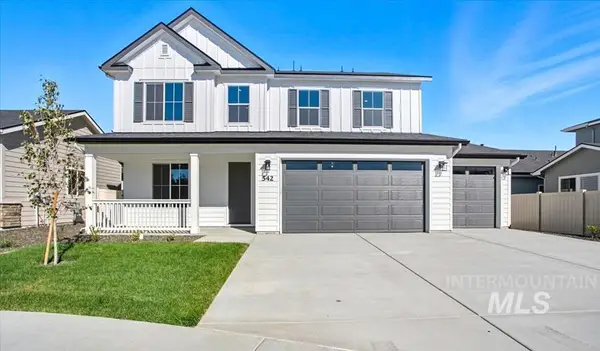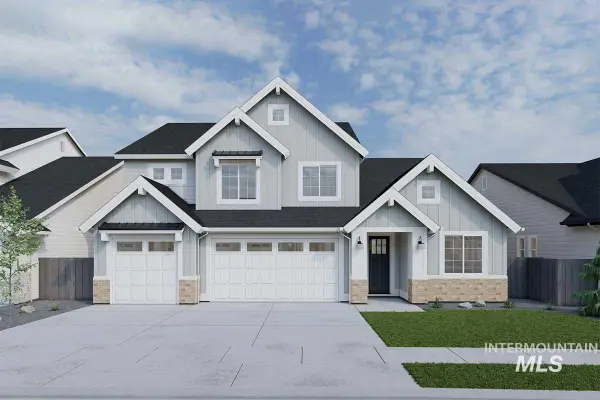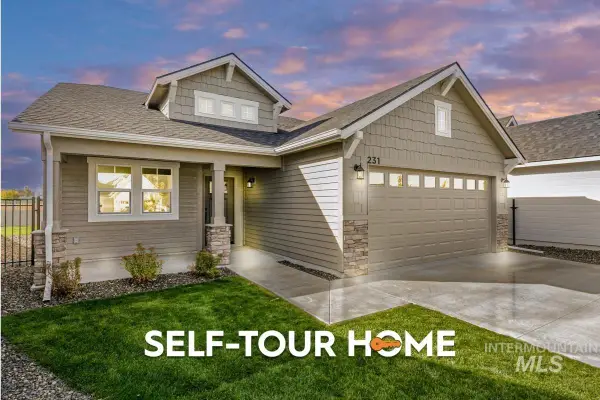5463 N Exeter Way, Meridian, ID 83646
Local realty services provided by:Better Homes and Gardens Real Estate 43° North
Listed by: melissa england, sara hustonMain: 208-377-0422
Office: silvercreek realty group
MLS#:98966640
Source:ID_IMLS
Price summary
- Price:$770,000
- Price per sq. ft.:$272.57
- Monthly HOA dues:$72
About this home
STUNNING & PRISTINE in sought-after BridgeTower West! This 5 bedroom, 2.5 bath home is filled with natural light, designer finishes, detailed millwork & quartz counters. Chef’s kitchen boasts Bosch appliances including double ovens, 5-burner cooktop, custom cabinetry with loads of cabinet space, oversized island, & a huge walk-in pantry w/appliance shelf. The light infused great room is perfect for entertaining and features a window wall & gorgeous floor to ceiling gas fireplace. Relax in the serene main-level primary suite offering a spa-style en-suite w/ walk-in shower, freestanding tub, dual sinks, & expansive walk-in closet with laundry room pass-through. Flex 5th bedroom/office on the main floor adds versatility. Upstairs features 3 more spacious bedrooms (with flexibility to use one of the large upstairs bedrooms as a bonus room), a full bath w/ double sinks, & 2ND laundry room. Extras include: dual-zone HVAC, mudroom w/ built-ins, central vac pre-plumb, top-down bottom-up shades, and covered patio. Did we mention the huge 3-car garage w/ boat bay, ideal for workshop, tall toy storage, or home gym. Enjoy community resort-style pool, sport court, walking paths, & brick paver streets. Near shopping, restaurants and great schools. WELCOME HOME...
Contact an agent
Home facts
- Year built:2020
- Listing ID #:98966640
- Added:55 day(s) ago
- Updated:December 30, 2025 at 07:37 PM
Rooms and interior
- Bedrooms:5
- Total bathrooms:3
- Full bathrooms:3
- Living area:2,825 sq. ft.
Heating and cooling
- Cooling:Central Air
- Heating:Forced Air, Natural Gas
Structure and exterior
- Roof:Architectural Style, Composition
- Year built:2020
- Building area:2,825 sq. ft.
- Lot area:0.19 Acres
Schools
- High school:Owyhee
- Middle school:Star
- Elementary school:Pleasant View
Utilities
- Water:City Service
Finances and disclosures
- Price:$770,000
- Price per sq. ft.:$272.57
- Tax amount:$3,162 (2024)
New listings near 5463 N Exeter Way
 $699,990Pending4 beds 3 baths2,684 sq. ft.
$699,990Pending4 beds 3 baths2,684 sq. ft.542 E Tallinn Court, Meridian, ID 83646
MLS# 98970450Listed by: RICHMOND AMERICAN HOMES OF IDA- Coming Soon
 $874,990Coming Soon5 beds 4 baths
$874,990Coming Soon5 beds 4 baths4264 N Brody Way, Meridian, ID 83646
MLS# 98970440Listed by: HOMES OF IDAHO - Open Sat, 12 to 2pmNew
 $679,000Active5 beds 3 baths2,908 sq. ft.
$679,000Active5 beds 3 baths2,908 sq. ft.305 E Cusick Street, Meridian, ID 83642
MLS# 98970420Listed by: SILVERCREEK REALTY GROUP - New
 $444,800Active3 beds 3 baths1,831 sq. ft.
$444,800Active3 beds 3 baths1,831 sq. ft.219 W Broyhill St., Meridian, ID 83642
MLS# 98970413Listed by: O2 REAL ESTATE GROUP - New
 $468,800Active4 beds 3 baths1,970 sq. ft.
$468,800Active4 beds 3 baths1,970 sq. ft.224 W Broyhill St., Meridian, ID 83642
MLS# 98970414Listed by: O2 REAL ESTATE GROUP - New
 $430,800Active2 beds 2 baths1,422 sq. ft.
$430,800Active2 beds 2 baths1,422 sq. ft.231 W Norwich St., Meridian, ID 83642
MLS# 98970415Listed by: O2 REAL ESTATE GROUP - New
 $436,800Active3 beds 2 baths1,466 sq. ft.
$436,800Active3 beds 2 baths1,466 sq. ft.275 W Norwich St., Meridian, ID 83642
MLS# 98970416Listed by: O2 REAL ESTATE GROUP - New
 $434,900Active3 beds 2 baths1,392 sq. ft.
$434,900Active3 beds 2 baths1,392 sq. ft.283 W Norwich St., Meridian, ID 83642
MLS# 98970417Listed by: O2 REAL ESTATE GROUP - New
 $684,800Active4 beds 3 baths2,061 sq. ft.
$684,800Active4 beds 3 baths2,061 sq. ft.7040 S Palatino Ave., Meridian, ID 83642
MLS# 98970418Listed by: O2 REAL ESTATE GROUP - New
 $375,000Active0.23 Acres
$375,000Active0.23 Acres7495 W Lookout View St, Meridian, ID 83646
MLS# 98970395Listed by: PRESIDIO REAL ESTATE IDAHO
