5528 N Lornwood Ave, Meridian, ID 83646
Local realty services provided by:Better Homes and Gardens Real Estate 43° North
5528 N Lornwood Ave,Meridian, ID 83646
$579,000
- 3 Beds
- 2 Baths
- 1,857 sq. ft.
- Single family
- Pending
Listed by:joan urso
Office:toll brothers real estate, inc
MLS#:98953889
Source:ID_IMLS
Price summary
- Price:$579,000
- Price per sq. ft.:$311.79
- Monthly HOA dues:$62.67
About this home
The Connor home design is the epitome of luxury living, featuring an open floor plan that maximizes space and functionality. As soon as one enters through the foyer, they are greeted with a great room that impresses beyond measure. Adjacent to this is an exquisite casual dining area and kitchen equipped with a large island perfect for preparing gourmet meals. A walk-in pantry provides ample storage for all your cooking needs while the everyday entry ensures convenience in every aspect of life. This single family home boasts a primary suite complete with dual sink vanity, luxurious shower, walk-in closet ensuring privacy from other rooms in the house. There is also outdoor living space where owners can enjoy sunsets or entertain guests on the covered patio. 3 car garage. Front and rear landscape included. Home is under construction. Photos are similar. BTVAI
Contact an agent
Home facts
- Year built:2025
- Listing ID #:98953889
- Added:78 day(s) ago
- Updated:September 25, 2025 at 07:29 AM
Rooms and interior
- Bedrooms:3
- Total bathrooms:2
- Full bathrooms:2
- Living area:1,857 sq. ft.
Heating and cooling
- Cooling:Central Air
- Heating:Forced Air, Natural Gas
Structure and exterior
- Roof:Composition
- Year built:2025
- Building area:1,857 sq. ft.
- Lot area:0.15 Acres
Schools
- High school:Owyhee
- Middle school:Star
- Elementary school:Ponderosa
Utilities
- Water:City Service
Finances and disclosures
- Price:$579,000
- Price per sq. ft.:$311.79
New listings near 5528 N Lornwood Ave
- New
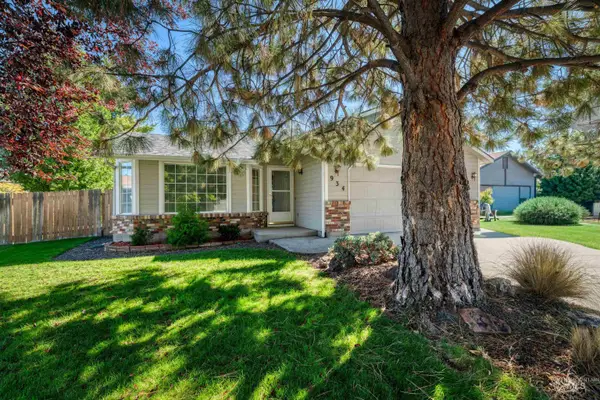 $399,000Active3 beds 2 baths1,093 sq. ft.
$399,000Active3 beds 2 baths1,093 sq. ft.934 N Stonehenge Way, Meridian, ID 83642
MLS# 98962781Listed by: SILVERCREEK REALTY GROUP - Open Sat, 1 to 3pmNew
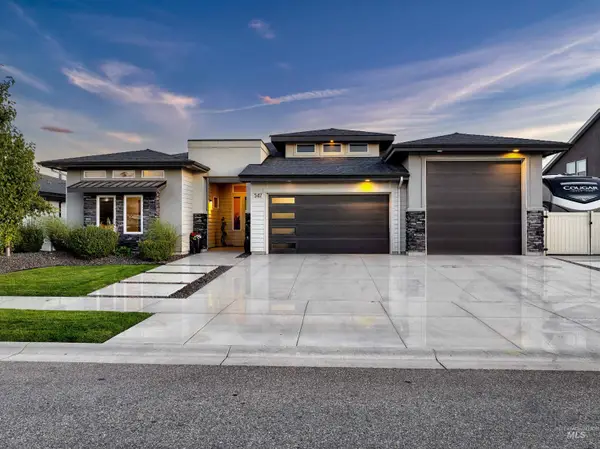 $810,000Active3 beds 3 baths2,509 sq. ft.
$810,000Active3 beds 3 baths2,509 sq. ft.547 W. Oak Springs Dr., Meridian, ID 83642
MLS# 98962767Listed by: AMHERST MADISON - Open Sat, 9 to 11amNew
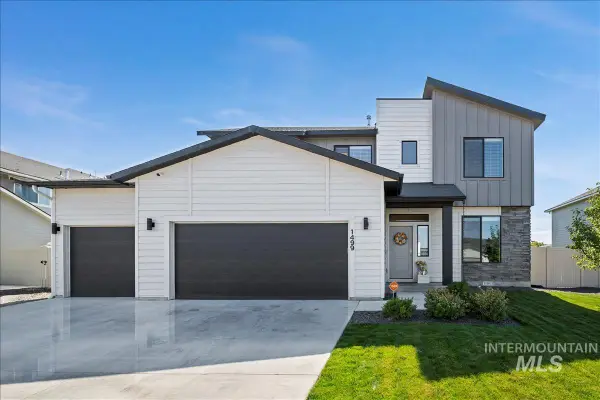 $589,900Active4 beds 3 baths2,222 sq. ft.
$589,900Active4 beds 3 baths2,222 sq. ft.1499 W Blue Downs St, Meridian, ID 83642
MLS# 98962771Listed by: HOMES OF IDAHO - New
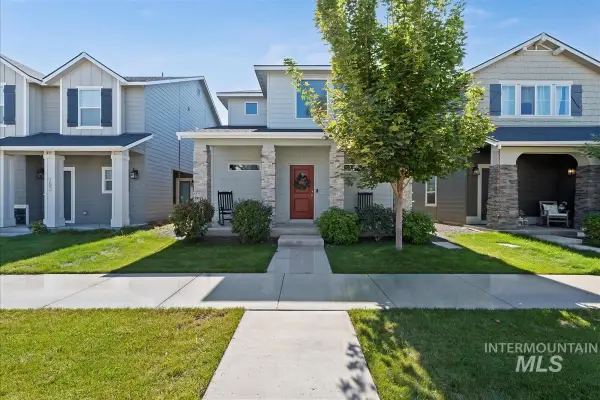 $439,900Active3 beds 3 baths1,766 sq. ft.
$439,900Active3 beds 3 baths1,766 sq. ft.771 E Whiskey Flats St, Meridian, ID 83642
MLS# 98962780Listed by: SILVERCREEK REALTY GROUP - New
 $679,777Active3 beds 3 baths2,114 sq. ft.
$679,777Active3 beds 3 baths2,114 sq. ft.1049 E Crescendo St, Meridian, ID 83642
MLS# 98962738Listed by: HOMES OF IDAHO - New
 $419,900Active2 beds 2 baths1,184 sq. ft.
$419,900Active2 beds 2 baths1,184 sq. ft.1382 N Delaney Way, Meridian, ID 83642
MLS# 98962743Listed by: AMHERST MADISON - New
 $589,900Active4 beds 2 baths2,061 sq. ft.
$589,900Active4 beds 2 baths2,061 sq. ft.1115 W Olds River Dr, Meridian, ID 83642
MLS# 98962750Listed by: SILVERCREEK REALTY GROUP - New
 $1,795,000Active4 beds 5 baths3,530 sq. ft.
$1,795,000Active4 beds 5 baths3,530 sq. ft.2918 E Wickham, Meridian, ID 83642
MLS# 98962751Listed by: THE AGENCY BOISE - Open Sat, 1 to 3pmNew
 $429,900Active4 beds 2 baths1,478 sq. ft.
$429,900Active4 beds 2 baths1,478 sq. ft.931 W Waterbury Dr, Meridian, ID 83646
MLS# 98962718Listed by: TEMPLETON REAL ESTATE GROUP - New
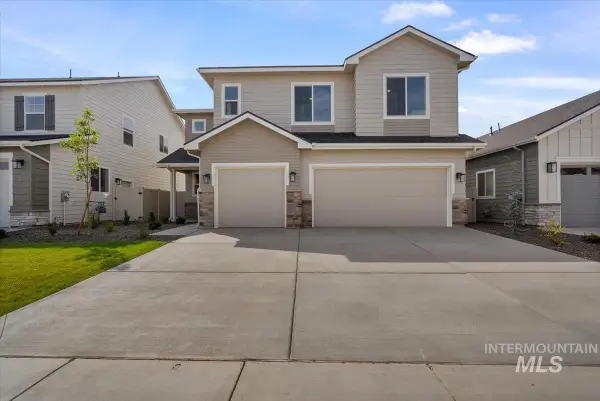 $684,990Active5 beds 4 baths3,178 sq. ft.
$684,990Active5 beds 4 baths3,178 sq. ft.6102 N Senita Hills Ave, Meridian, ID 83646
MLS# 98962710Listed by: RICHMOND AMERICAN HOMES OF IDA
