5561 W Torana Dr, Meridian, ID 83646
Local realty services provided by:Better Homes and Gardens Real Estate 43° North
5561 W Torana Dr,Meridian, ID 83646
$659,900
- 3 Beds
- 3 Baths
- 2,557 sq. ft.
- Single family
- Pending
Listed by:rachel moir
Office:the agency boise
MLS#:98956473
Source:ID_IMLS
Price summary
- Price:$659,900
- Price per sq. ft.:$258.08
- Monthly HOA dues:$62.67
About this home
Nestled in the sought-after Oaks community in North Meridian, this impeccably maintained 3-bedroom + office, 2.5-bath home showcases high-end custom touches and upgrades throughout. The bright, open floorplan is perfect for both everyday living and entertaining. At the heart of the home is a gourmet kitchen featuring an oversized island, breakfast bar, and a spacious dining area. The great room offers a stunning stone fireplace with built-in surround sound, creating a cozy yet elegant space. The spa-like primary suite includes his-and-hers closets, dual vanities, a walk-in shower, oversized soaking tub, and an 8' sliding door that leads to the expansive covered patio. Situated on a beautifully landscaped almost ¼-acre lot with no side neighbors on the left, the backyard offers both privacy and tranquility. Additional upgrades include a 4-car garage, dual A/C system, water softener, upgraded insulation, and custom shutters. Enjoy access to community pools, parks, and walking paths - this home truly has it all!
Contact an agent
Home facts
- Year built:2019
- Listing ID #:98956473
- Added:56 day(s) ago
- Updated:September 25, 2025 at 08:03 PM
Rooms and interior
- Bedrooms:3
- Total bathrooms:3
- Full bathrooms:3
- Living area:2,557 sq. ft.
Heating and cooling
- Cooling:Central Air
- Heating:Forced Air, Natural Gas
Structure and exterior
- Roof:Architectural Style, Composition
- Year built:2019
- Building area:2,557 sq. ft.
- Lot area:0.23 Acres
Schools
- High school:Owyhee
- Middle school:Star
- Elementary school:Pleasant View
Utilities
- Water:City Service
Finances and disclosures
- Price:$659,900
- Price per sq. ft.:$258.08
- Tax amount:$2,433 (2024)
New listings near 5561 W Torana Dr
- New
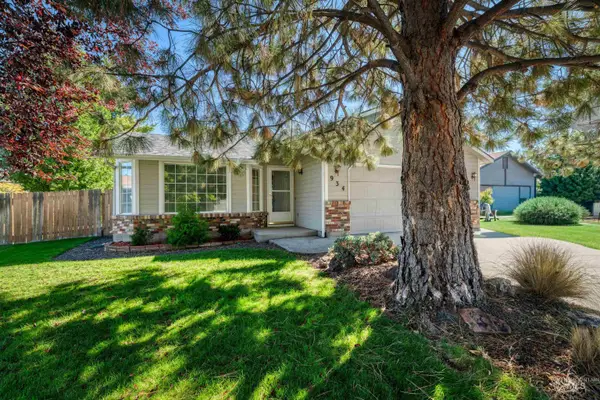 $399,000Active3 beds 2 baths1,093 sq. ft.
$399,000Active3 beds 2 baths1,093 sq. ft.934 N Stonehenge Way, Meridian, ID 83642
MLS# 98962781Listed by: SILVERCREEK REALTY GROUP - Open Sat, 1 to 3pmNew
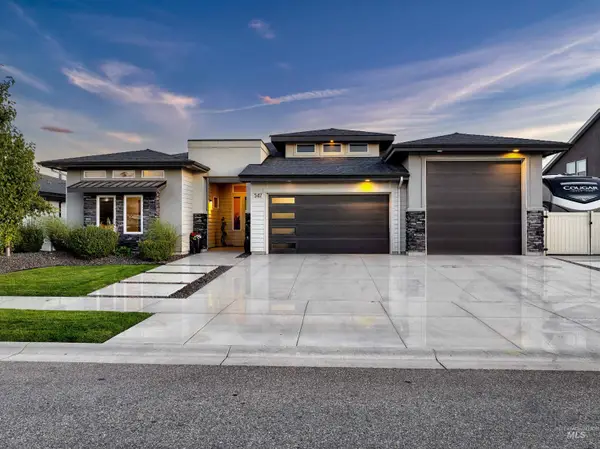 $810,000Active3 beds 3 baths2,509 sq. ft.
$810,000Active3 beds 3 baths2,509 sq. ft.547 W. Oak Springs Dr., Meridian, ID 83642
MLS# 98962767Listed by: AMHERST MADISON - Open Sat, 9 to 11amNew
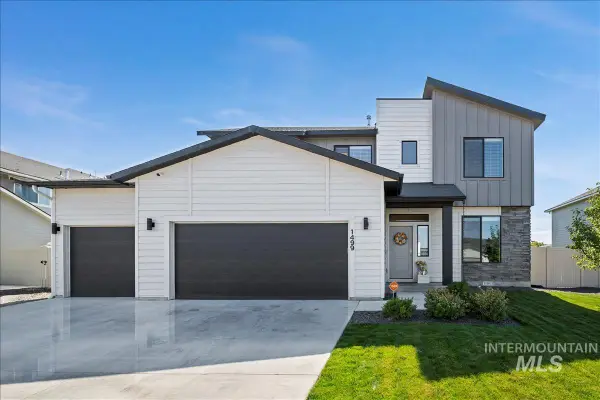 $589,900Active4 beds 3 baths2,222 sq. ft.
$589,900Active4 beds 3 baths2,222 sq. ft.1499 W Blue Downs St, Meridian, ID 83642
MLS# 98962771Listed by: HOMES OF IDAHO - New
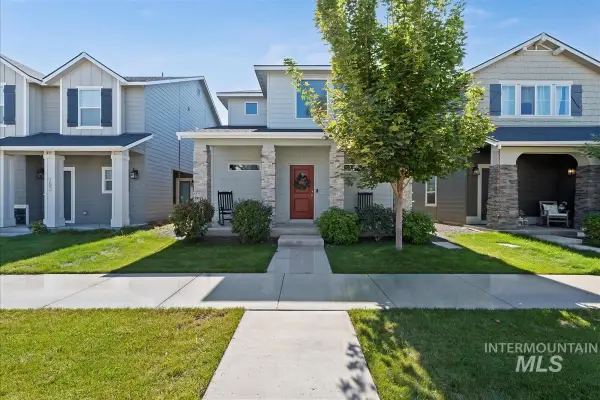 $439,900Active3 beds 3 baths1,766 sq. ft.
$439,900Active3 beds 3 baths1,766 sq. ft.771 E Whiskey Flats St, Meridian, ID 83642
MLS# 98962780Listed by: SILVERCREEK REALTY GROUP - New
 $679,777Active3 beds 3 baths2,114 sq. ft.
$679,777Active3 beds 3 baths2,114 sq. ft.1049 E Crescendo St, Meridian, ID 83642
MLS# 98962738Listed by: HOMES OF IDAHO - New
 $419,900Active2 beds 2 baths1,184 sq. ft.
$419,900Active2 beds 2 baths1,184 sq. ft.1382 N Delaney Way, Meridian, ID 83642
MLS# 98962743Listed by: AMHERST MADISON - New
 $589,900Active4 beds 2 baths2,061 sq. ft.
$589,900Active4 beds 2 baths2,061 sq. ft.1115 W Olds River Dr, Meridian, ID 83642
MLS# 98962750Listed by: SILVERCREEK REALTY GROUP - New
 $1,795,000Active4 beds 5 baths3,530 sq. ft.
$1,795,000Active4 beds 5 baths3,530 sq. ft.2918 E Wickham, Meridian, ID 83642
MLS# 98962751Listed by: THE AGENCY BOISE - Open Sat, 1 to 3pmNew
 $429,900Active4 beds 2 baths1,478 sq. ft.
$429,900Active4 beds 2 baths1,478 sq. ft.931 W Waterbury Dr, Meridian, ID 83646
MLS# 98962718Listed by: TEMPLETON REAL ESTATE GROUP - New
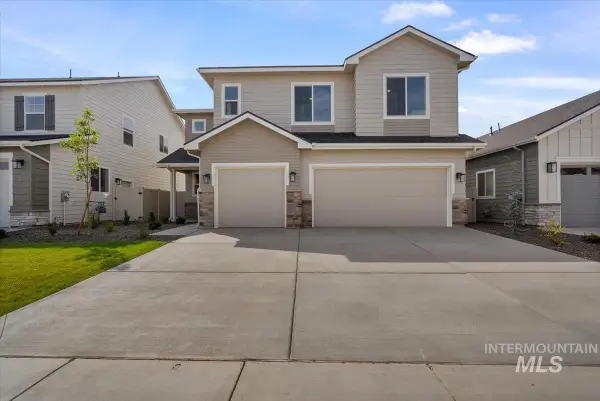 $684,990Active5 beds 4 baths3,178 sq. ft.
$684,990Active5 beds 4 baths3,178 sq. ft.6102 N Senita Hills Ave, Meridian, ID 83646
MLS# 98962710Listed by: RICHMOND AMERICAN HOMES OF IDA
