56 E Jarvis St, Meridian, ID 83642
Local realty services provided by:Better Homes and Gardens Real Estate 43° North
Upcoming open houses
- Fri, Oct 0304:00 pm - 06:00 pm
- Sat, Oct 0412:00 pm - 04:00 pm
- Sun, Oct 0512:00 pm - 04:00 pm
- Fri, Oct 1004:00 pm - 06:00 pm
- Sat, Oct 1112:00 pm - 04:00 pm
- Sun, Oct 1212:00 pm - 04:00 pm
- Fri, Oct 1704:00 pm - 06:00 pm
- Sat, Oct 1812:00 pm - 04:00 pm
- Sun, Oct 1912:00 pm - 04:00 pm
- Fri, Oct 2404:00 pm - 06:00 pm
- Sat, Oct 2512:00 pm - 04:00 pm
- Sun, Oct 2612:00 pm - 04:00 pm
- Fri, Oct 3104:00 pm - 06:00 pm
Listed by:leah morgan
Office:coldwell banker tomlinson
MLS#:98962880
Source:ID_IMLS
Price summary
- Price:$774,900
- Price per sq. ft.:$272.56
- Monthly HOA dues:$66.67
About this home
The Katera floor plan by All Star Custom Homes offers a beautiful modern design. 4 bedrms, 2.5 bathrms+office & 4th bedrm could be bonus. Kitchen boasts a beautiful quartz island & breakfast bar, full tile backsplash, farm sink, walk-in pantry w/appliance shelf, double ovens & lots of crisp white cabinetry. Great room style w/cozy electric, tiled fireplace flanked w/decor shelving & more cabinetry for great storage. Main level, luxurious primary w/quartz counters, gorgeous tiled shower, dual vanities & relax in the soaker tub. Walk-in closet connecting to laundry room w/deep sink, folding table & more storage. Upgraded lighting & hard surfaces throughout. Main level office w/nice light & mud bench drop zone rounds out the main level. Upstairs find a homework station & good sized bedrooms + HUGE 2nd living space/bonus room w/so many possibilities-hang out, binge watch your fave shows or guest room. 2 HVAC units for added comfort. N facing backyard, fully landscaped & fenced. 4 Car Garage including RV/Boat bay.
Contact an agent
Home facts
- Year built:2025
- Listing ID #:98962880
- Added:209 day(s) ago
- Updated:September 29, 2025 at 04:01 PM
Rooms and interior
- Bedrooms:4
- Total bathrooms:3
- Full bathrooms:3
- Living area:2,843 sq. ft.
Heating and cooling
- Cooling:Central Air
- Heating:Forced Air, Natural Gas
Structure and exterior
- Roof:Architectural Style
- Year built:2025
- Building area:2,843 sq. ft.
- Lot area:0.23 Acres
Schools
- High school:Mountain View
- Middle school:Victory
- Elementary school:Mary McPherson
Utilities
- Water:City Service
Finances and disclosures
- Price:$774,900
- Price per sq. ft.:$272.56
New listings near 56 E Jarvis St
- Open Sun, 12 to 2pmNew
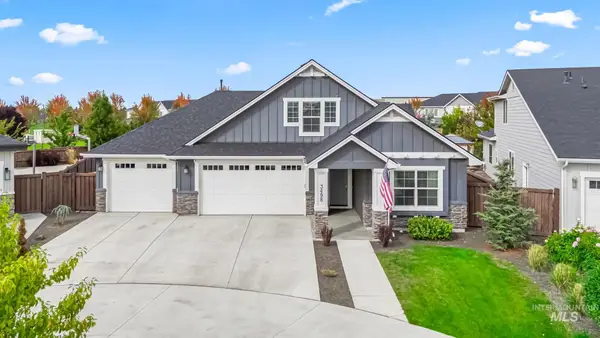 $850,000Active4 beds 3 baths2,992 sq. ft.
$850,000Active4 beds 3 baths2,992 sq. ft.3498 W Wolf Rapids Dr, Meridian, ID 83646
MLS# 98963464Listed by: SILVERCREEK REALTY GROUP - New
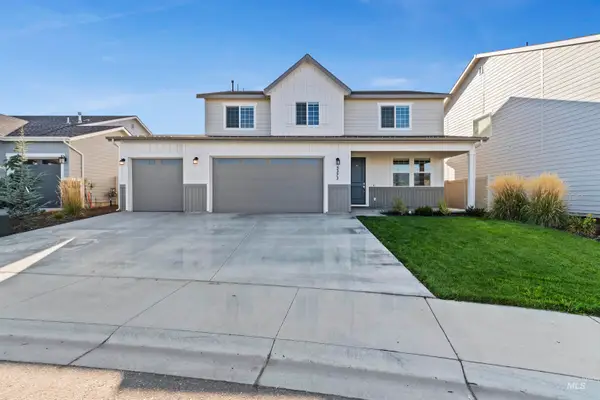 Listed by BHGRE$640,000Active4 beds 3 baths2,686 sq. ft.
Listed by BHGRE$640,000Active4 beds 3 baths2,686 sq. ft.5373 S Perlite, Meridian, ID 83642
MLS# 98963468Listed by: BETTER HOMES & GARDENS 43NORTH - New
 $285,000Active3 beds 2 baths1,064 sq. ft.
$285,000Active3 beds 2 baths1,064 sq. ft.75 E King St., Meridian, ID 83642
MLS# 98963440Listed by: KELLER WILLIAMS REALTY BOISE - New
 $529,900Active4 beds 3 baths2,270 sq. ft.
$529,900Active4 beds 3 baths2,270 sq. ft.270 E Caldera St, Meridian, ID 83642
MLS# 98963422Listed by: BOISE PREMIER REAL ESTATE - New
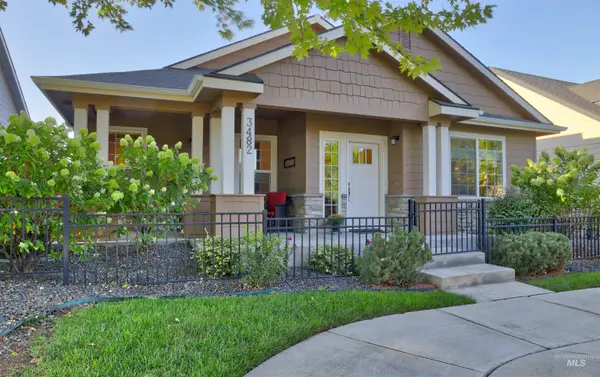 $520,000Active3 beds 2 baths1,602 sq. ft.
$520,000Active3 beds 2 baths1,602 sq. ft.3482 N Lilyturf Ave., Meridian, ID 83642
MLS# 98963425Listed by: SILVERCREEK REALTY GROUP - New
 $480,000Active3 beds 3 baths1,777 sq. ft.
$480,000Active3 beds 3 baths1,777 sq. ft.1633 E Challis St, Meridian, ID 83646
MLS# 98963410Listed by: SILVERCREEK REALTY GROUP - Open Sun, 1 to 3pmNew
 $735,000Active3 beds 3 baths2,360 sq. ft.
$735,000Active3 beds 3 baths2,360 sq. ft.2935 E Renwick Ct., Meridian, ID 83642
MLS# 98963400Listed by: KELLER WILLIAMS REALTY BOISE - New
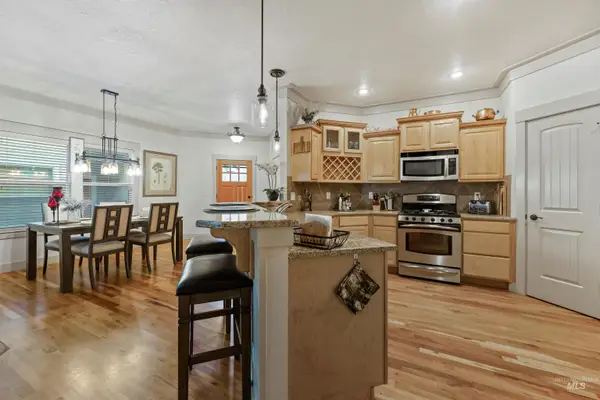 $519,900Active3 beds 3 baths2,149 sq. ft.
$519,900Active3 beds 3 baths2,149 sq. ft.2579 E Summer Dawn St, Meridian, ID 83646
MLS# 98963405Listed by: SILVERCREEK REALTY GROUP - Coming Soon
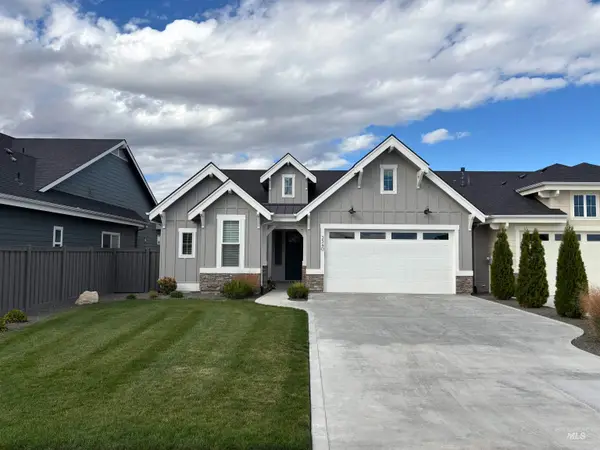 $559,900Coming Soon3 beds 2 baths
$559,900Coming Soon3 beds 2 baths3540 E Kalinga Ln, Meridian, ID 83642
MLS# 98963373Listed by: FATHOM REALTY - New
 $510,000Active2 beds 2 baths1,838 sq. ft.
$510,000Active2 beds 2 baths1,838 sq. ft.4132 E Silverking Ln, Meridian, ID 83642
MLS# 98963363Listed by: SWEET GROUP REALTY
