5672 W Ladle Rapids St, Meridian, ID 83646
Local realty services provided by:Better Homes and Gardens Real Estate 43° North
5672 W Ladle Rapids St,Meridian, ID 83646
$738,990
- 4 Beds
- 3 Baths
- 3,323 sq. ft.
- Single family
- Active
Listed by: robert schiers, ariana alfaroMain: 208-433-8800
Office: hubble homes, llc.
MLS#:98960849
Source:ID_IMLS
Price summary
- Price:$738,990
- Price per sq. ft.:$222.39
- Monthly HOA dues:$66.67
About this home
Welcome to the Ridgelines at Prescott Ridge. Step into the Sycamore, a thoughtfully designed two-story home that offers flexibility, functionality, and style. The kitchen features a spacious island, a walk-in pantry, and a convenient drop zone with garage access. From the great room, step outside to the covered patio, extending your living space outdoors. Upstairs, the loft provides additional living space, ideal for a media room or play area. Two secondary bedrooms share a full bathroom, while the laundry room is centrally located for convenience. The primary suite is a true retreat, featuring a spacious bedroom, a private bathroom with dual sinks, a walk-in shower, a freestanding soaking tub, and a generous walk-in closet. With its versatile layout and abundant living spaces, the Sycamore is designed to grow with you. This home is to be built, providing you the opportunity to make all the selections! Photos and tour are of a similar home. This home is HERS and Energy Star rated with annual energy savings!
Contact an agent
Home facts
- Year built:2026
- Listing ID #:98960849
- Added:122 day(s) ago
- Updated:January 08, 2026 at 01:39 AM
Rooms and interior
- Bedrooms:4
- Total bathrooms:3
- Full bathrooms:3
- Living area:3,323 sq. ft.
Heating and cooling
- Cooling:Central Air
- Heating:Forced Air
Structure and exterior
- Roof:Architectural Style
- Year built:2026
- Building area:3,323 sq. ft.
- Lot area:0.19 Acres
Schools
- High school:Owyhee
- Middle school:Star
- Elementary school:Ponderosa
Utilities
- Water:City Service
Finances and disclosures
- Price:$738,990
- Price per sq. ft.:$222.39
New listings near 5672 W Ladle Rapids St
- Open Sat, 12 to 3pmNew
 $439,900Active3 beds 3 baths1,730 sq. ft.
$439,900Active3 beds 3 baths1,730 sq. ft.1788 S Grayling Ave, Meridian, ID 83642
MLS# 98971079Listed by: SWEET GROUP REALTY  $664,900Pending5 beds 3 baths2,400 sq. ft.
$664,900Pending5 beds 3 baths2,400 sq. ft.2880 W Jutland, Meridian, ID 83642
MLS# 98971067Listed by: HOMES OF IDAHO- New
 $395,000Active3 beds 2 baths1,497 sq. ft.
$395,000Active3 beds 2 baths1,497 sq. ft.1158 E Shepherd St., Meridian, ID 83642
MLS# 98971057Listed by: SILVERCREEK REALTY GROUP - New
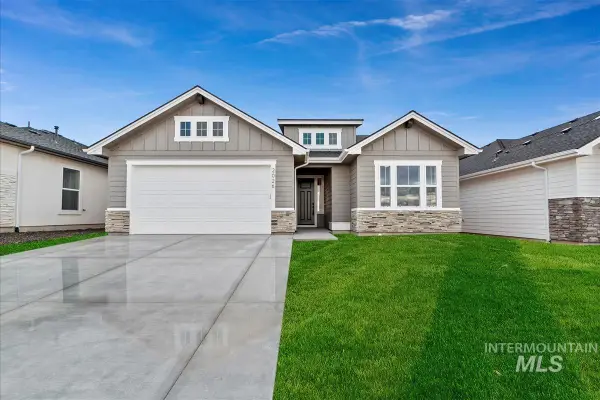 $719,880Active3 beds 2 baths1,702 sq. ft.
$719,880Active3 beds 2 baths1,702 sq. ft.6402 E One Tree Place, Eagle, ID 83629
MLS# 98971066Listed by: HOMES OF IDAHO - New
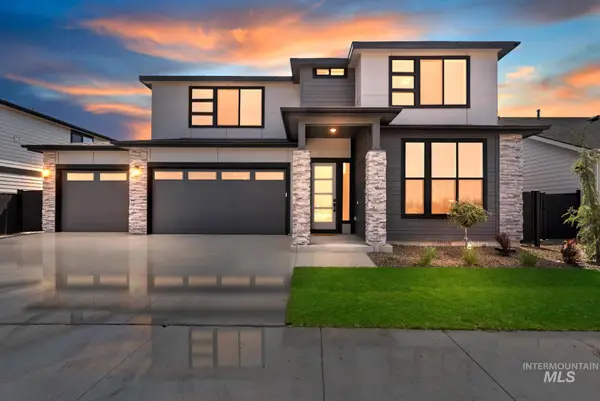 $828,900Active4 beds 3 baths2,527 sq. ft.
$828,900Active4 beds 3 baths2,527 sq. ft.8458 W Graye St. #Rouge, Meridian, ID 83646
MLS# 98971048Listed by: HOMES OF IDAHO - New
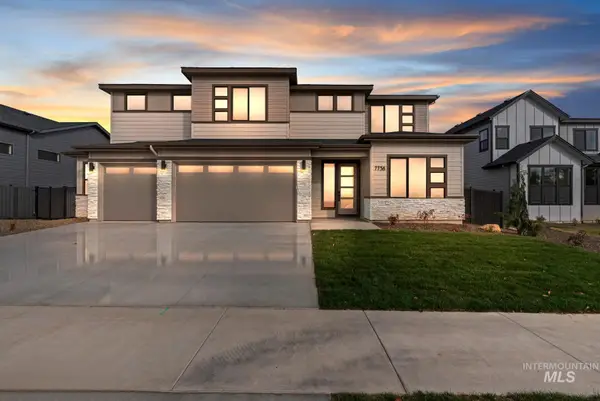 $909,000Active5 beds 4 baths3,650 sq. ft.
$909,000Active5 beds 4 baths3,650 sq. ft.8537 W Happy Day Dr. #Alpine, Meridian, ID 83646
MLS# 98971028Listed by: HOMES OF IDAHO 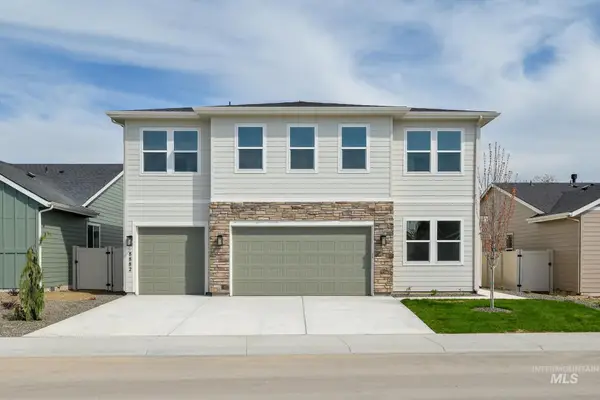 $634,000Pending5 beds 4 baths2,551 sq. ft.
$634,000Pending5 beds 4 baths2,551 sq. ft.5959 W Snow Currant St, Meridian, ID 83646
MLS# 98971004Listed by: TOLL BROTHERS REAL ESTATE, INC- New
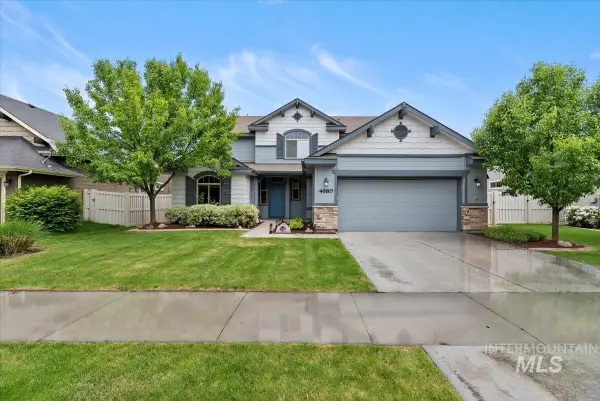 $549,900Active4 beds 3 baths2,136 sq. ft.
$549,900Active4 beds 3 baths2,136 sq. ft.4680 N Maplestone Ave, Meridian, ID 83646
MLS# 98970989Listed by: COLDWELL BANKER TOMLINSON - New
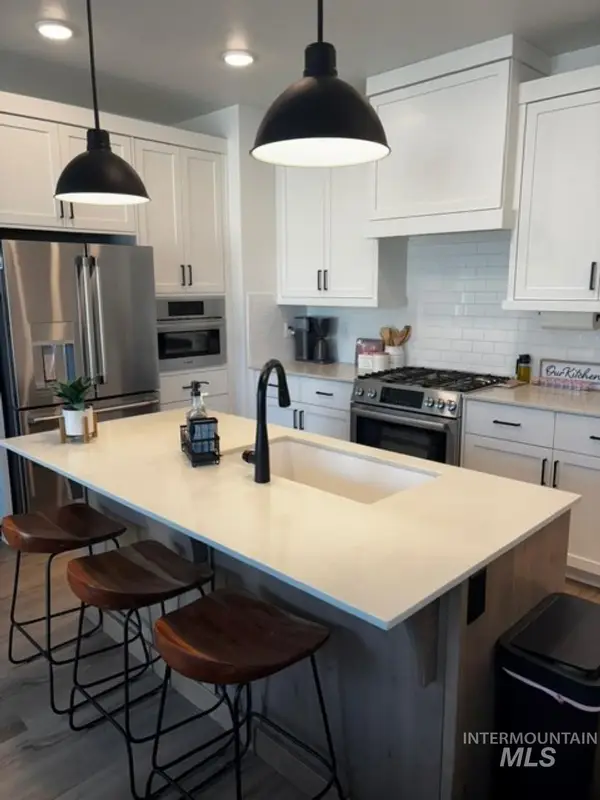 $489,000Active3 beds 3 baths1,951 sq. ft.
$489,000Active3 beds 3 baths1,951 sq. ft.4678 W Riva Capri, Meridian, ID 83646
MLS# 98970982Listed by: SILVERCREEK REALTY GROUP 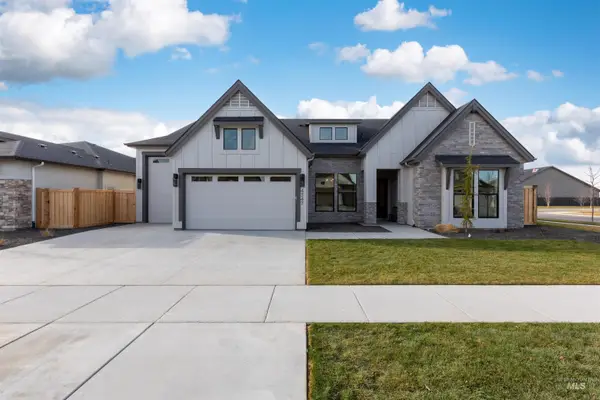 $949,777Pending3 beds 3 baths2,644 sq. ft.
$949,777Pending3 beds 3 baths2,644 sq. ft.6865 S Utmost Way, Meridian, ID 83642
MLS# 98970975Listed by: HOMES OF IDAHO
