5823 N Patimos Ave, Meridian, ID 83646
Local realty services provided by:Better Homes and Gardens Real Estate 43° North
5823 N Patimos Ave,Meridian, ID 83646
$569,990
- 3 Beds
- 3 Baths
- 2,346 sq. ft.
- Single family
- Active
Listed by: ariana alfaro, paul ocampo bravoMain: 208-433-8800
Office: hubble homes, llc.
MLS#:98964413
Source:ID_IMLS
Price summary
- Price:$569,990
- Price per sq. ft.:$242.96
- Monthly HOA dues:$66.67
About this home
Introducing The Canyons at Prescott Ridge! The Phoenix Model Home is a spacious two-story home featuring 2,078 square feet of modern living space. It features 3 bedrooms and 2.5 baths, plus a Flex Room that adapts to your lifestyle, whether as a 4th bedroom, office, or pet room. On the main level, an open-concept layout invites you in, with a luminous kitchen overlooking the welcoming great room and dining nook, ideal for gatherings. A convenient half bath adds practicality to the main floor. Upstairs, discover the primary bedroom retreat with its own ensuite bath, offering privacy and relaxation. Two additional bedrooms, another bathroom, and a dedicated laundry room complete the upper level, ensuring convenience for daily living. With its smart design and flexible spaces, the Phoenix offers comfort and practicality for any lifestyle. This home is to be built, providing you the opportunity to make all the selections! Photos and tour are of a similar home. This home is HERS and Energy Star rated with annual energy savings!
Contact an agent
Home facts
- Year built:2025
- Listing ID #:98964413
- Added:97 day(s) ago
- Updated:December 17, 2025 at 06:31 PM
Rooms and interior
- Bedrooms:3
- Total bathrooms:3
- Full bathrooms:3
- Living area:2,346 sq. ft.
Heating and cooling
- Cooling:Central Air
- Heating:Forced Air
Structure and exterior
- Roof:Architectural Style
- Year built:2025
- Building area:2,346 sq. ft.
- Lot area:0.1 Acres
Schools
- High school:Owyhee
- Middle school:Star
- Elementary school:Ponderosa
Utilities
- Water:City Service
Finances and disclosures
- Price:$569,990
- Price per sq. ft.:$242.96
New listings near 5823 N Patimos Ave
- New
 $429,900Active3 beds 2 baths1,500 sq. ft.
$429,900Active3 beds 2 baths1,500 sq. ft.4725 N Mallorca Way, Meridian, ID 83646
MLS# 98971926Listed by: SILVERCREEK REALTY GROUP - Open Sat, 12 to 3pmNew
 $489,900Active4 beds 3 baths1,876 sq. ft.
$489,900Active4 beds 3 baths1,876 sq. ft.2652 N Bobcat Way, Meridian, ID 83646
MLS# 98971910Listed by: PRESIDIO REAL ESTATE IDAHO - Open Sat, 12 to 3pmNew
 $1,195,000Active4 beds 3 baths3,030 sq. ft.
$1,195,000Active4 beds 3 baths3,030 sq. ft.280 N Boulder Ridge Way, Eagle, ID 83616
MLS# 98971913Listed by: BOISE PREMIER REAL ESTATE - Coming Soon
 $819,000Coming Soon4 beds 3 baths
$819,000Coming Soon4 beds 3 baths4026 E Cleary St, Meridian, ID 83642
MLS# 98971907Listed by: KELLER WILLIAMS REALTY BOISE - Coming Soon
 $665,000Coming Soon4 beds 3 baths
$665,000Coming Soon4 beds 3 baths3332 W Ladle Rapids Ct., Meridian, ID 83646
MLS# 98971898Listed by: SILVERCREEK REALTY GROUP - New
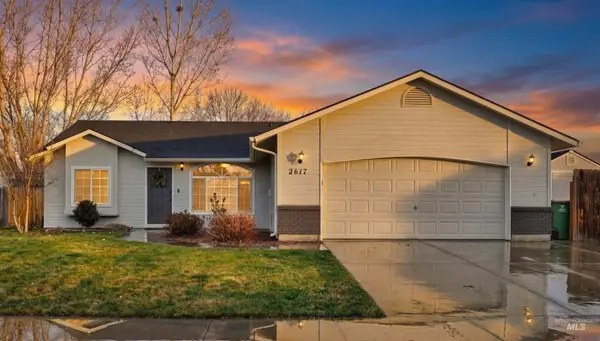 $415,000Active3 beds 2 baths1,330 sq. ft.
$415,000Active3 beds 2 baths1,330 sq. ft.2617 N Leann Way, Meridian, ID 83646
MLS# 98971877Listed by: ZING REALTY - New
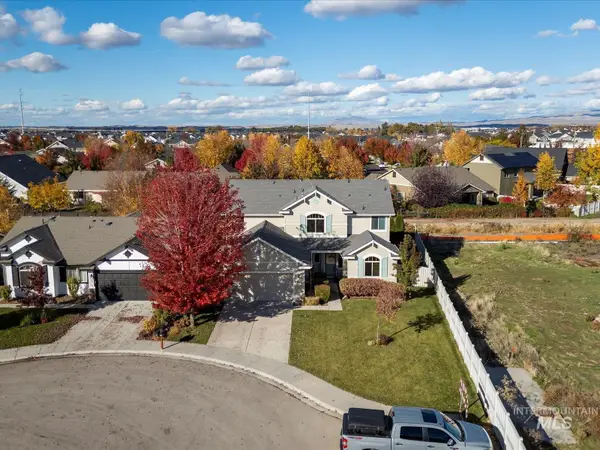 $534,000Active3 beds 3 baths2,152 sq. ft.
$534,000Active3 beds 3 baths2,152 sq. ft.4902 W Torana St, Meridian, ID 83646
MLS# 98971853Listed by: MARATHON REALTY OF IDAHO - New
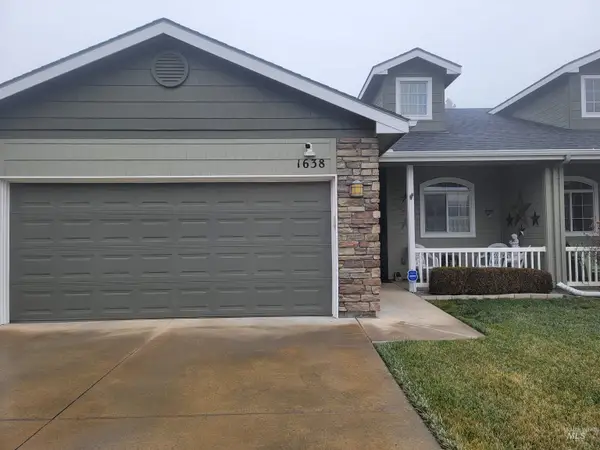 $410,000Active3 beds 2 baths1,388 sq. ft.
$410,000Active3 beds 2 baths1,388 sq. ft.1638 W Raincrest Dr., Meridian, ID 83646
MLS# 98971866Listed by: SILVERCREEK REALTY GROUP - New
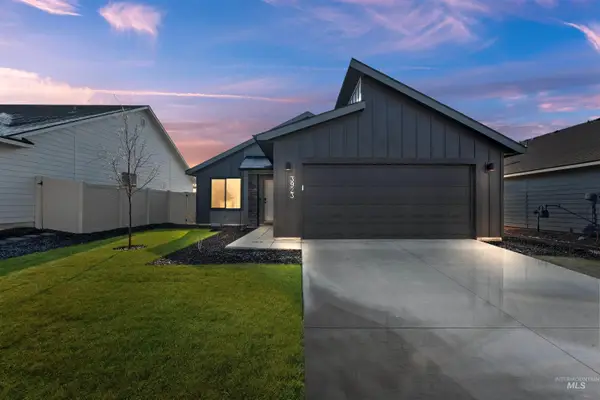 $395,000Active3 beds 2 baths1,208 sq. ft.
$395,000Active3 beds 2 baths1,208 sq. ft.3923 W Tribute St, Meridian, ID 83642
MLS# 98971832Listed by: SILVERCREEK REALTY GROUP - Open Sat, 1 to 4pmNew
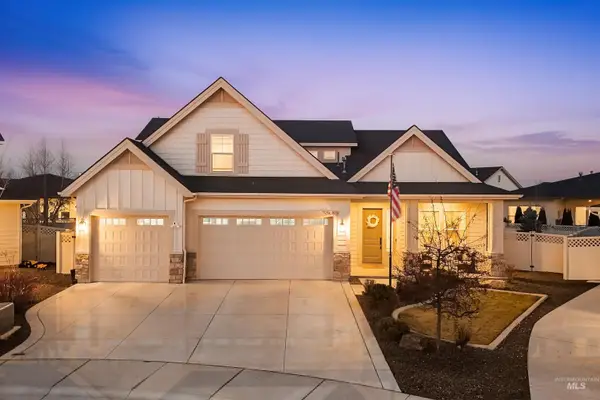 $799,900Active4 beds 3 baths3,154 sq. ft.
$799,900Active4 beds 3 baths3,154 sq. ft.4632 N Panaro Ave, Meridian, ID 83646
MLS# 98971799Listed by: WUERTZ REAL ESTATE
