5877 N Teekem Falls, Meridian, ID 83646
Local realty services provided by:Better Homes and Gardens Real Estate 43° North
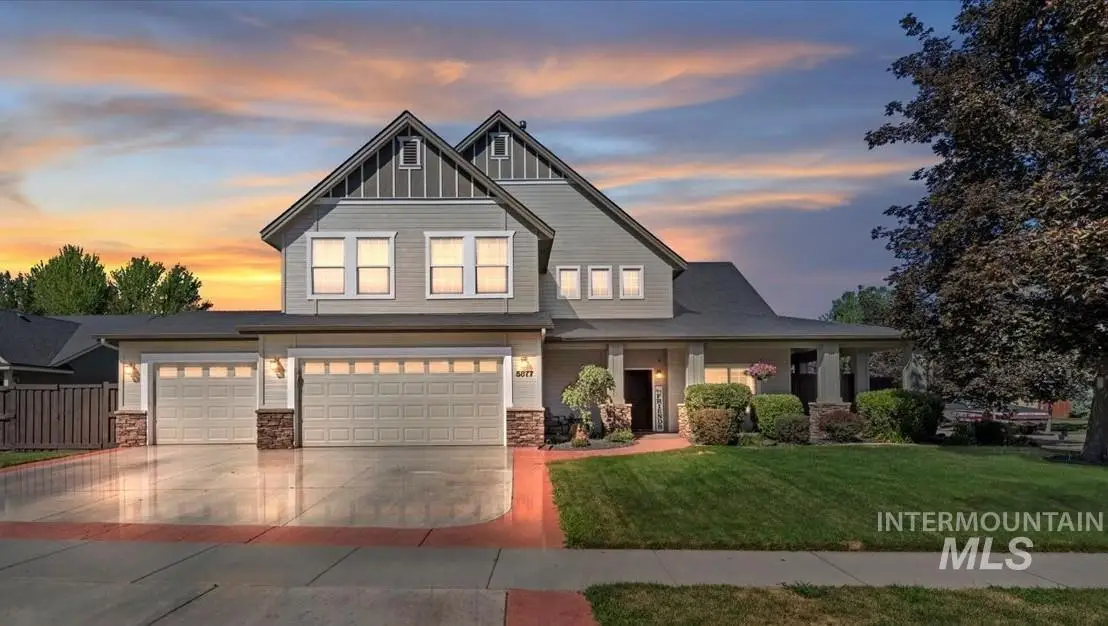
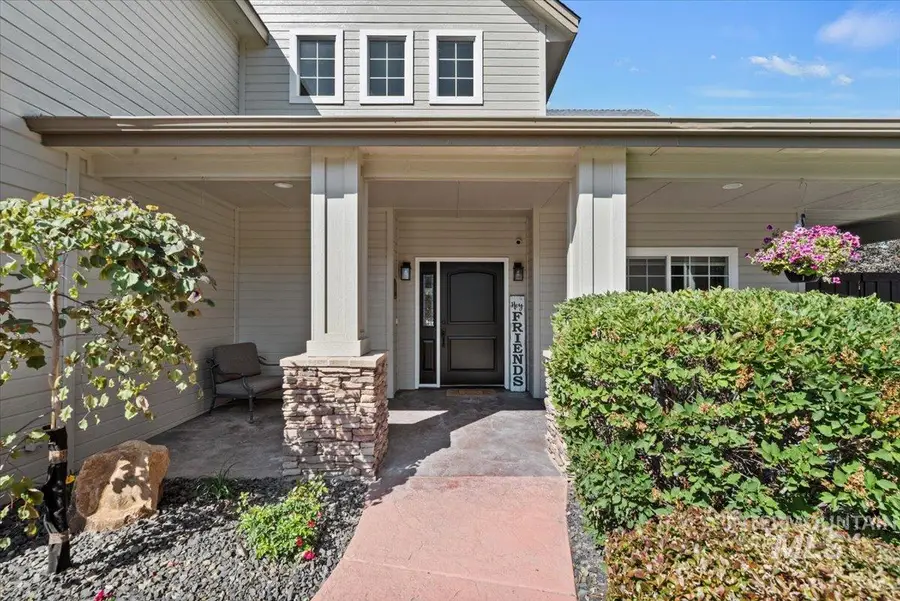
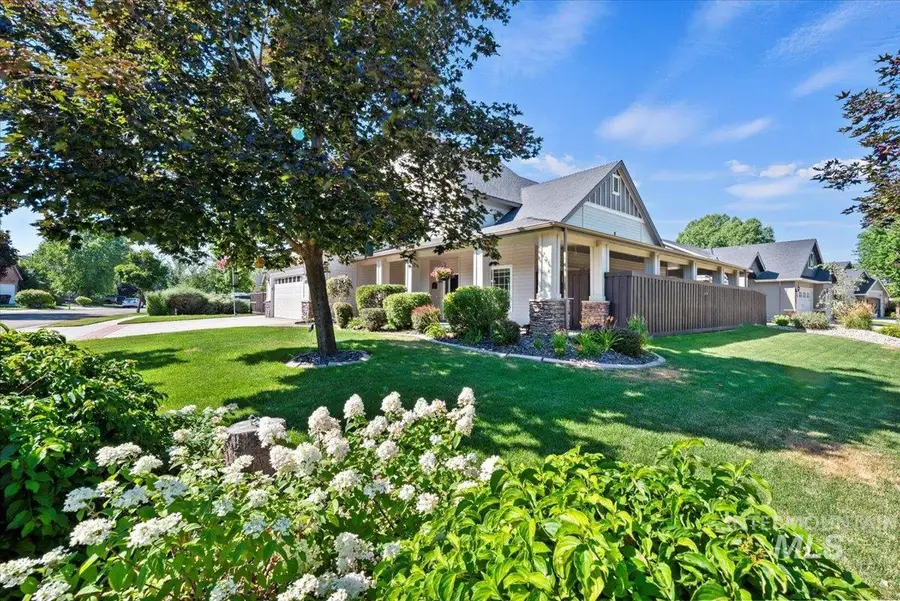
5877 N Teekem Falls,Meridian, ID 83646
$698,000
- 5 Beds
- 4 Baths
- 2,927 sq. ft.
- Single family
- Active
Listed by:karen province
Office:keller williams realty boise
MLS#:98954639
Source:ID_IMLS
Price summary
- Price:$698,000
- Price per sq. ft.:$238.47
- Monthly HOA dues:$50.83
About this home
Welcome to Lochsa Falls - one of Meridian's most established and desirable neighborhoods. Surrounded by mature trees, fountains, parks and nearby amenities, this home offers the perfect balance of charm and convenience. Enjoy a spacious, east facing layout with a wrap-around covered porch, full privacy, corner lot, stamped concrete and a fully fenced yard. Inside you'll find all the extras: a beautifully remodeled master bath and laundry room, office, cozy gas fireplace, foyer with a cathedral ceiling, beautiful LVP flooring and a drive-through 3 car garage; deep enough for your truck. Second floor sports 3 bedrooms and a loft which provides extra space to relax or gather. Third floor Crow's Nest is a unique 5th bedroom or private retreat. Main floor kitchen has granite counters and a full array of cabinets. Big windows bring in the light while maintaining your sanctuary status. This home offers space, style and undeniable character. Come see why you'll fall in love.
Contact an agent
Home facts
- Year built:2005
- Listing Id #:98954639
- Added:29 day(s) ago
- Updated:August 11, 2025 at 03:01 PM
Rooms and interior
- Bedrooms:5
- Total bathrooms:4
- Full bathrooms:4
- Living area:2,927 sq. ft.
Heating and cooling
- Cooling:Central Air
- Heating:Forced Air, Natural Gas
Structure and exterior
- Roof:Architectural Style
- Year built:2005
- Building area:2,927 sq. ft.
- Lot area:0.24 Acres
Schools
- High school:Rocky Mountain
- Middle school:Sawtooth Middle
- Elementary school:Willow Creek
Utilities
- Water:City Service
Finances and disclosures
- Price:$698,000
- Price per sq. ft.:$238.47
- Tax amount:$2,493 (2024)
New listings near 5877 N Teekem Falls
- New
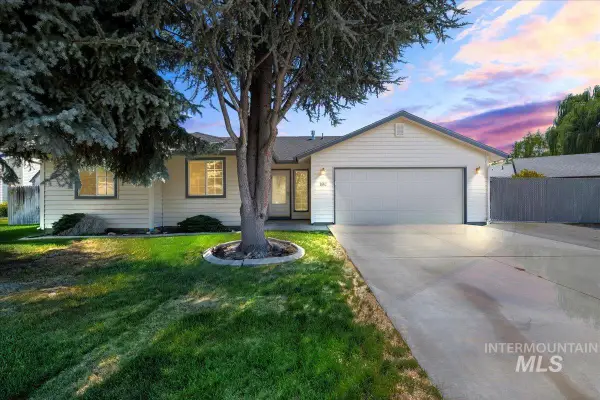 $410,000Active3 beds 2 baths1,435 sq. ft.
$410,000Active3 beds 2 baths1,435 sq. ft.1662 N Morello Ave, Meridian, ID 83646
MLS# 98958134Listed by: SILVERCREEK REALTY GROUP - New
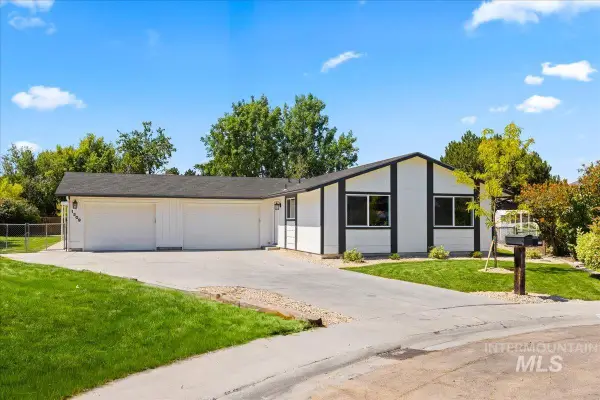 $499,900Active4 beds 2 baths1,776 sq. ft.
$499,900Active4 beds 2 baths1,776 sq. ft.1309 W Maple Ave, Meridian, ID 83642
MLS# 98958143Listed by: BETTER HOMES & GARDENS 43NORTH - New
 $664,900Active5 beds 3 baths2,400 sq. ft.
$664,900Active5 beds 3 baths2,400 sq. ft.6260 S Binky, Meridian, ID 83642
MLS# 98958114Listed by: HOMES OF IDAHO - New
 $789,900Active5 beds 3 baths3,180 sq. ft.
$789,900Active5 beds 3 baths3,180 sq. ft.2342 W Quintale Dr, Meridian, ID 83642
MLS# 98958094Listed by: LPT REALTY - New
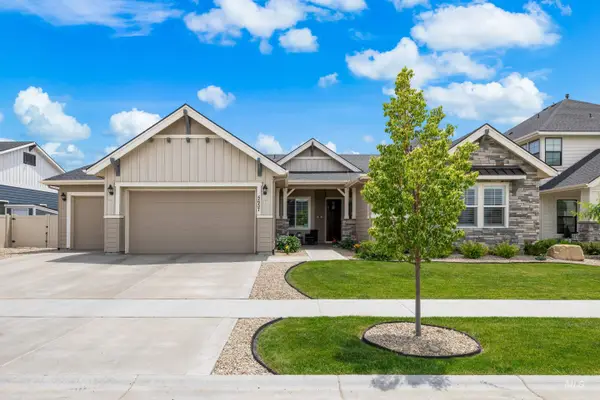 $849,900Active3 beds 3 baths2,940 sq. ft.
$849,900Active3 beds 3 baths2,940 sq. ft.5657 W Webster Dr., Meridian, ID 83646
MLS# 98958096Listed by: SILVERCREEK REALTY GROUP - Open Sat, 12 to 3pmNew
 $464,900Active3 beds 2 baths1,574 sq. ft.
$464,900Active3 beds 2 baths1,574 sq. ft.6182 W Los Flores Drive, Meridian, ID 83646
MLS# 98958083Listed by: MOUNTAIN REALTY - New
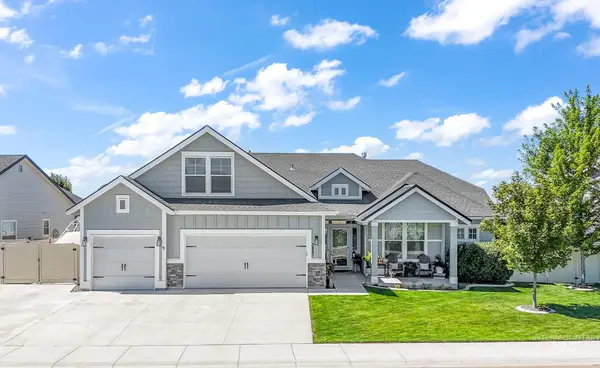 $599,990Active4 beds 3 baths2,569 sq. ft.
$599,990Active4 beds 3 baths2,569 sq. ft.3483 W Devotion Dr, Meridian, ID 83642
MLS# 98958081Listed by: BOISE PREMIER REAL ESTATE - New
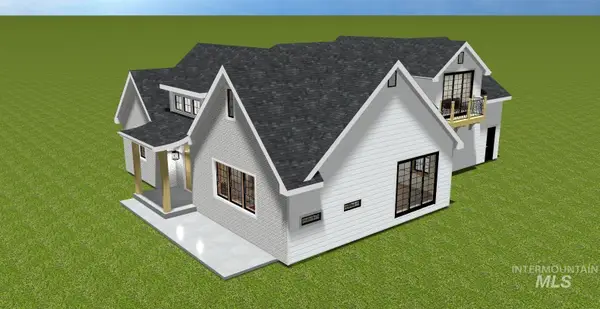 $799,000Active3 beds 2 baths2,500 sq. ft.
$799,000Active3 beds 2 baths2,500 sq. ft.2043 S Locust Grove Lane, Meridian, ID 83642
MLS# 98958080Listed by: IDAHO SUMMIT REAL ESTATE LLC - Coming Soon
 $740,000Coming Soon4 beds 3 baths
$740,000Coming Soon4 beds 3 baths998 E Kaibab Trail Dr, Meridian, ID 83646
MLS# 98958074Listed by: BOISE PREMIER REAL ESTATE - New
 $824,900Active5 beds 4 baths3,305 sq. ft.
$824,900Active5 beds 4 baths3,305 sq. ft.4667 W Ladle Rapids St, Meridian, ID 83646
MLS# 98958073Listed by: BOISE PREMIER REAL ESTATE
