5931 W Parachute Dr, Meridian, ID 83646
Local realty services provided by:Better Homes and Gardens Real Estate 43° North
5931 W Parachute Dr,Meridian, ID 83646
$874,404
- 5 Beds
- 5 Baths
- 3,622 sq. ft.
- Single family
- Pending
Listed by: ariana alfaro, robert schiersMain: 208-433-8800
Office: hubble homes, llc.
MLS#:98968263
Source:ID_IMLS
Price summary
- Price:$874,404
- Price per sq. ft.:$241.41
- Monthly HOA dues:$66.67
About this home
Welcome to Prescott Ridge! The Willow, a beautifully designed two-story home that blends functionality with style. A three-car garage provides ample space for vehicles and storage. Step inside through the foyer, where you'll pass a secondary bedroom with a full bathroom, perfect for guests or multi-generational living. Next, a flex room/office offers a private space for work or study. The kitchen features a spacious island, a walk-in pantry, and plenty of counter space. From the great room, step outside to the covered patio, perfect for outdoor relaxation. The primary suite is conveniently located on the main level, with direct access from the great room. This private retreat features a spa-like bathroom with a walk-in shower, freestanding soaking tub, dual vanity, and a generous walk-in closet. With its versatile layout, spacious design, and thoughtful features, the Willow is the perfect home for comfort, convenience, and everyday living. This home is to be built, providing you the opportunity to make all the selections! Photos and tour are of a similar home. This home is HERS and Energy Star rated with annual energy savings!
Contact an agent
Home facts
- Year built:2025
- Listing ID #:98968263
- Added:26 day(s) ago
- Updated:December 17, 2025 at 10:04 AM
Rooms and interior
- Bedrooms:5
- Total bathrooms:5
- Full bathrooms:5
- Living area:3,622 sq. ft.
Heating and cooling
- Cooling:Central Air
- Heating:Forced Air
Structure and exterior
- Roof:Architectural Style
- Year built:2025
- Building area:3,622 sq. ft.
- Lot area:0.19 Acres
Schools
- High school:Owyhee
- Middle school:Star
- Elementary school:Ponderosa
Utilities
- Water:City Service
Finances and disclosures
- Price:$874,404
- Price per sq. ft.:$241.41
New listings near 5931 W Parachute Dr
- New
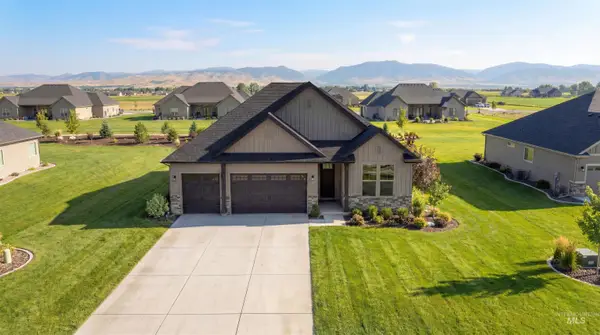 $849,900Active3 beds 3 baths2,177 sq. ft.
$849,900Active3 beds 3 baths2,177 sq. ft.Lot 8 Blake Rd, Emmett, ID 83617
MLS# 98969981Listed by: KELLER WILLIAMS REALTY BOISE - Open Sat, 1 to 3pmNew
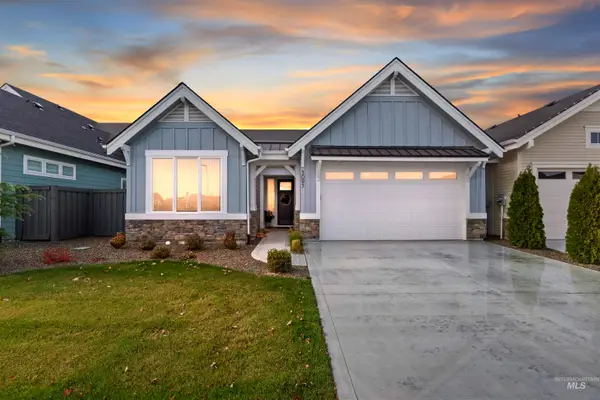 $550,000Active3 beds 2 baths1,575 sq. ft.
$550,000Active3 beds 2 baths1,575 sq. ft.5095 S Palatino Ln, Meridian, ID 83642
MLS# 98969964Listed by: RELOCATE 208 - Open Fri, 12 to 2pmNew
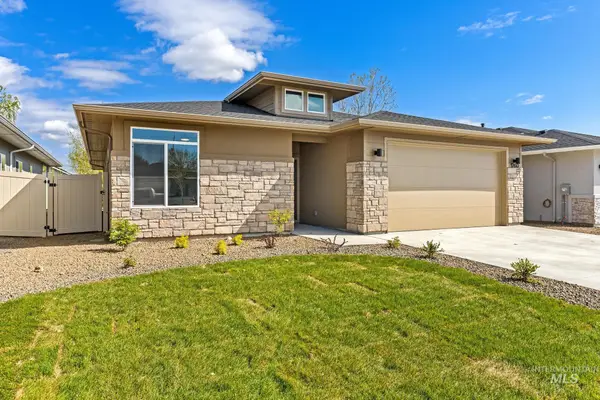 $558,900Active3 beds 2 baths1,900 sq. ft.
$558,900Active3 beds 2 baths1,900 sq. ft.1696 E Grayson St, Meridian, ID 83742
MLS# 98969918Listed by: AMHERST MADISON - Open Sat, 1 to 4pmNew
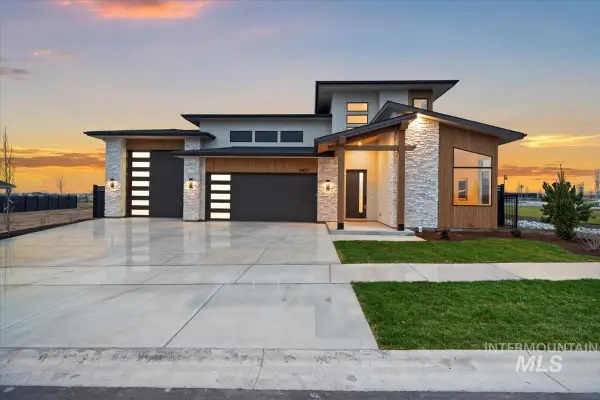 $1,119,900Active4 beds 4 baths2,703 sq. ft.
$1,119,900Active4 beds 4 baths2,703 sq. ft.2407 N Buhrstone Ave, Eagle, ID 83616
MLS# 98969928Listed by: AMHERST MADISON - Open Fri, 12 to 2pmNew
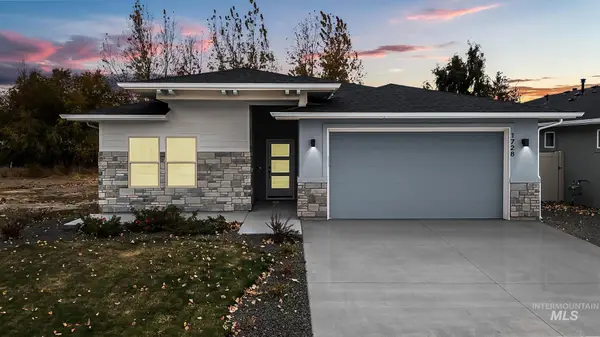 $548,900Active3 beds 2 baths1,900 sq. ft.
$548,900Active3 beds 2 baths1,900 sq. ft.1712 E Grayson St, Meridian, ID 83642
MLS# 98969915Listed by: AMHERST MADISON - New
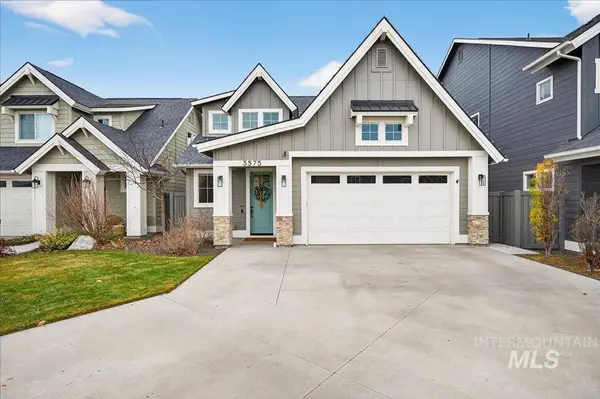 $599,000Active3 beds 3 baths2,439 sq. ft.
$599,000Active3 beds 3 baths2,439 sq. ft.3575 E Berghan Ct, Meridian, ID 83642
MLS# 98969905Listed by: SILVERCREEK REALTY GROUP - New
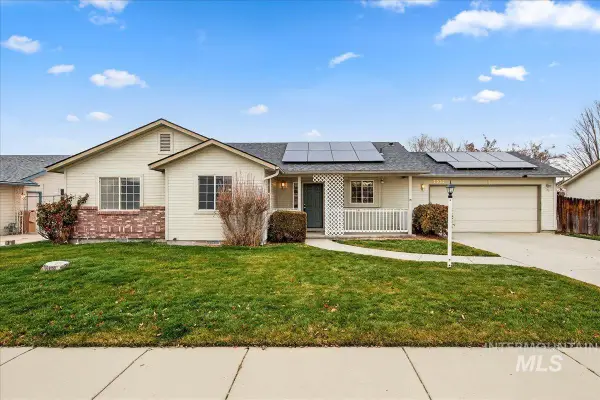 $375,000Active3 beds 2 baths1,358 sq. ft.
$375,000Active3 beds 2 baths1,358 sq. ft.2922 W Willard St, Meridian, ID 83642
MLS# 98969898Listed by: WEST REAL ESTATE GROUP - New
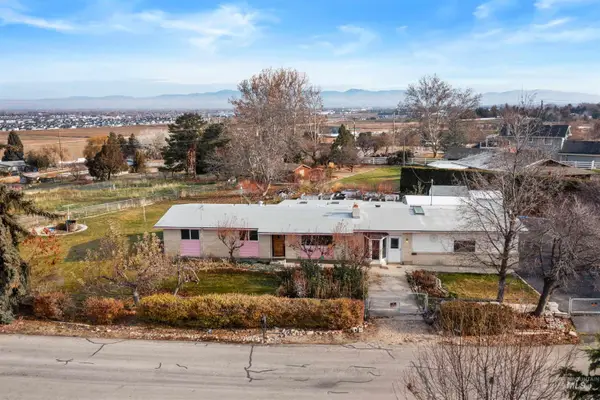 $500,000Active3 beds 2 baths1,440 sq. ft.
$500,000Active3 beds 2 baths1,440 sq. ft.4910 W View Pl, Meridian, ID 83642
MLS# 98969878Listed by: EXP REALTY, LLC - New
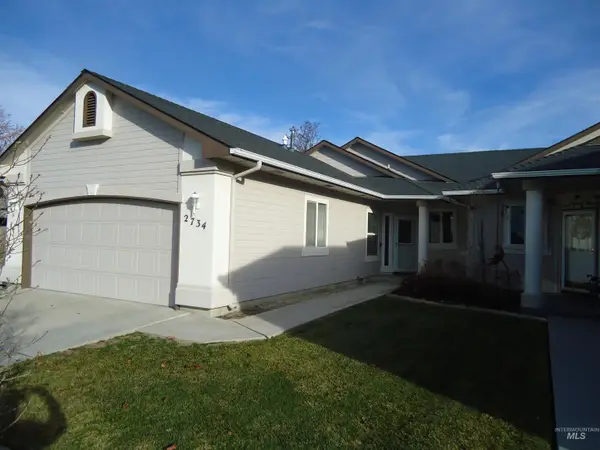 $400,000Active3 beds 2 baths1,508 sq. ft.
$400,000Active3 beds 2 baths1,508 sq. ft.2734 N Turnberry Way, Meridian, ID 83646
MLS# 98969849Listed by: KELLER WILLIAMS REALTY BOISE - New
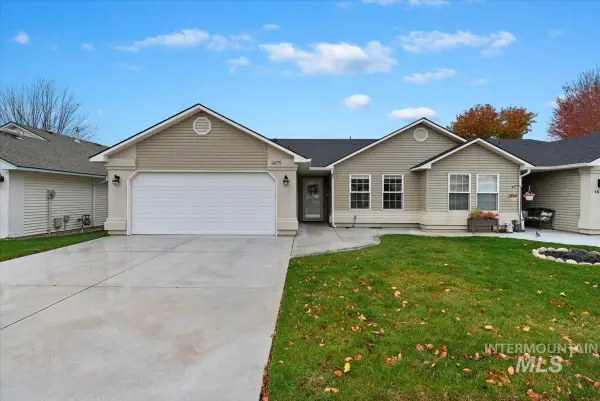 $362,500Active2 beds 2 baths1,258 sq. ft.
$362,500Active2 beds 2 baths1,258 sq. ft.1875 N Buena Vista Ave, Meridian, ID 83646
MLS# 98969821Listed by: SWEET GROUP REALTY
