600 W River Heights Dr., Meridian, ID 83646
Local realty services provided by:Better Homes and Gardens Real Estate 43° North
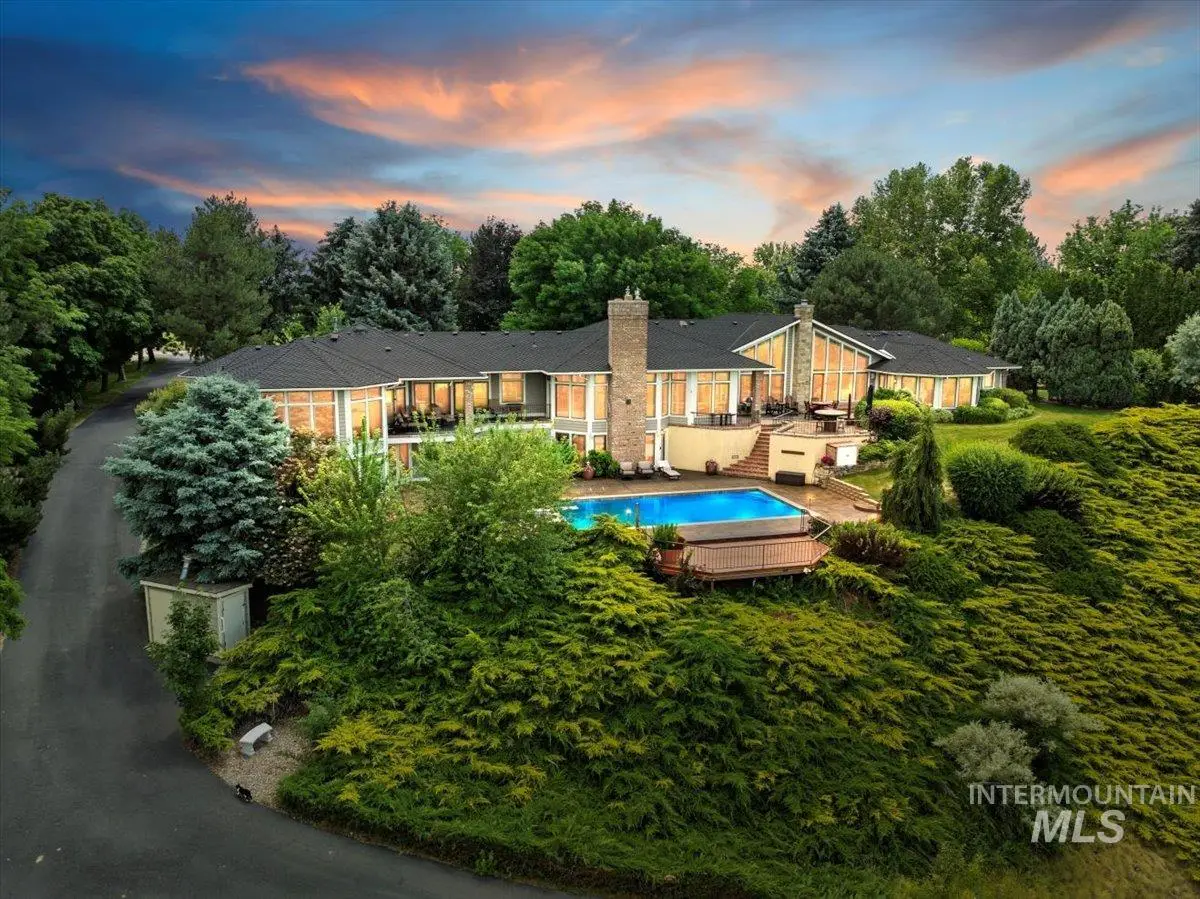


Listed by:aubrey innes
Office:real broker llc.
MLS#:98951103
Source:ID_IMLS
Price summary
- Price:$6,125,000
- Price per sq. ft.:$797.32
About this home
BREATHTAKING PRIVATE LEGACY WATERFRONT RIVER VIEW ESTATE! Must see to appreciate! No HOA! Located on over 4.5-acres and bordering the South Fork of the BOISE RIVER with over 250' RIVER FRONTAGE! The home is positioned with walls of windows to take full advantage of the 180 degree unobstructed tree top views of the RIVER along with views from Boise to Caldwell and direct view of Squaw Butte! 7,682sq.ft. home, 6 Beds, 8 Baths (4 SUITES), 4-Car attached Garage and insulated 4-Car Heated Shop with RV Bay. Gourmet main kitchen with Wolf, Viking, Sub-Zero, and Miele appliances. Built-in FireMagic BBQ, multiple patios, concrete fire table, heated pool, colored and stamped concrete, heated dog run/chicken pen with garden shed, stocked private pond, multiple raised bed ORGANIC garden area, apple trees, pond picnic area with smokeless fire pit, wooded path, sandy beach near the River, fishing and seating along the River. 3 Wells (1 Artesian) for home/irrigation. Grocery stores and shopping only 5 minutes away!
Contact an agent
Home facts
- Year built:1988
- Listing Id #:98951103
- Added:61 day(s) ago
- Updated:June 30, 2025 at 05:05 PM
Rooms and interior
- Bedrooms:6
- Total bathrooms:8
- Full bathrooms:8
- Living area:7,682 sq. ft.
Heating and cooling
- Cooling:Central Air
- Heating:Forced Air, Natural Gas
Structure and exterior
- Roof:Architectural Style
- Year built:1988
- Building area:7,682 sq. ft.
- Lot area:4.51 Acres
Schools
- High school:Rocky Mountain
- Middle school:Sawtooth Middle
- Elementary school:Willow Creek
Utilities
- Water:Artesian Well, Well
- Sewer:Septic Tank
Finances and disclosures
- Price:$6,125,000
- Price per sq. ft.:$797.32
- Tax amount:$9,156 (2024)
New listings near 600 W River Heights Dr.
- New
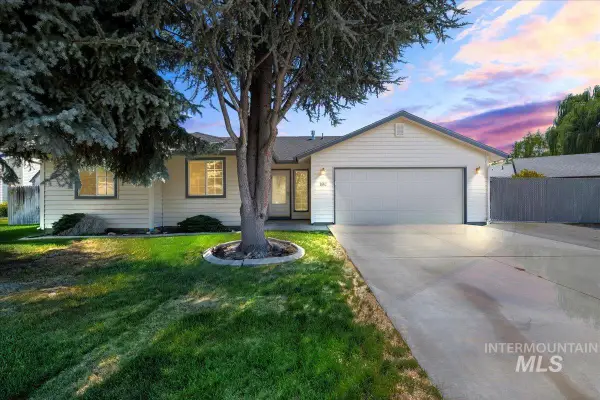 $410,000Active3 beds 2 baths1,435 sq. ft.
$410,000Active3 beds 2 baths1,435 sq. ft.1662 N Morello Ave, Meridian, ID 83646
MLS# 98958134Listed by: SILVERCREEK REALTY GROUP - New
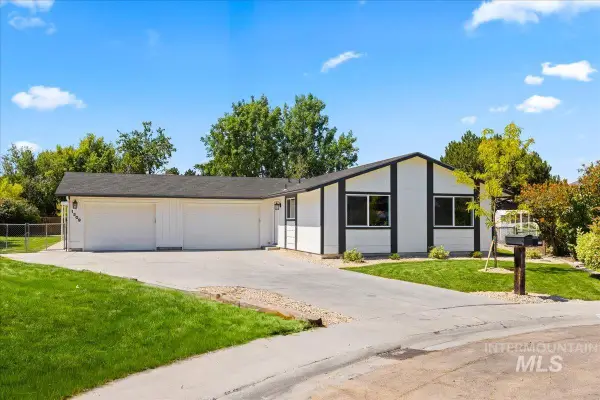 $499,900Active4 beds 2 baths1,776 sq. ft.
$499,900Active4 beds 2 baths1,776 sq. ft.1309 W Maple Ave, Meridian, ID 83642
MLS# 98958143Listed by: BETTER HOMES & GARDENS 43NORTH - New
 $664,900Active5 beds 3 baths2,400 sq. ft.
$664,900Active5 beds 3 baths2,400 sq. ft.6260 S Binky, Meridian, ID 83642
MLS# 98958114Listed by: HOMES OF IDAHO - New
 $789,900Active5 beds 3 baths3,180 sq. ft.
$789,900Active5 beds 3 baths3,180 sq. ft.2342 W Quintale Dr, Meridian, ID 83642
MLS# 98958094Listed by: LPT REALTY - New
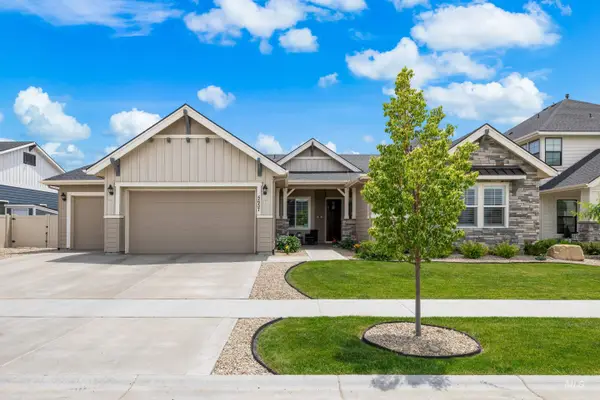 $849,900Active3 beds 3 baths2,940 sq. ft.
$849,900Active3 beds 3 baths2,940 sq. ft.5657 W Webster Dr., Meridian, ID 83646
MLS# 98958096Listed by: SILVERCREEK REALTY GROUP - Open Sat, 12 to 3pmNew
 $464,900Active3 beds 2 baths1,574 sq. ft.
$464,900Active3 beds 2 baths1,574 sq. ft.6182 W Los Flores Drive, Meridian, ID 83646
MLS# 98958083Listed by: MOUNTAIN REALTY - New
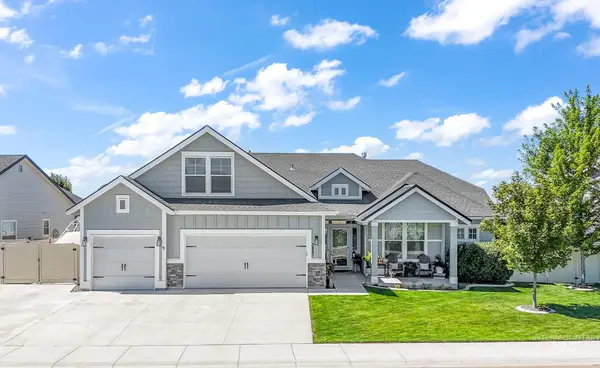 $599,990Active4 beds 3 baths2,569 sq. ft.
$599,990Active4 beds 3 baths2,569 sq. ft.3483 W Devotion Dr, Meridian, ID 83642
MLS# 98958081Listed by: BOISE PREMIER REAL ESTATE - New
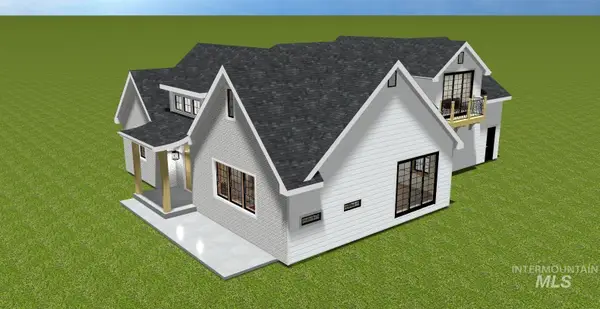 $799,000Active3 beds 2 baths2,500 sq. ft.
$799,000Active3 beds 2 baths2,500 sq. ft.2043 S Locust Grove Lane, Meridian, ID 83642
MLS# 98958080Listed by: IDAHO SUMMIT REAL ESTATE LLC - Coming Soon
 $740,000Coming Soon4 beds 3 baths
$740,000Coming Soon4 beds 3 baths998 E Kaibab Trail Dr, Meridian, ID 83646
MLS# 98958074Listed by: BOISE PREMIER REAL ESTATE - New
 $824,900Active5 beds 4 baths3,305 sq. ft.
$824,900Active5 beds 4 baths3,305 sq. ft.4667 W Ladle Rapids St, Meridian, ID 83646
MLS# 98958073Listed by: BOISE PREMIER REAL ESTATE
