6009 W Riva Capri St, Meridian, ID 83646
Local realty services provided by:Better Homes and Gardens Real Estate 43° North
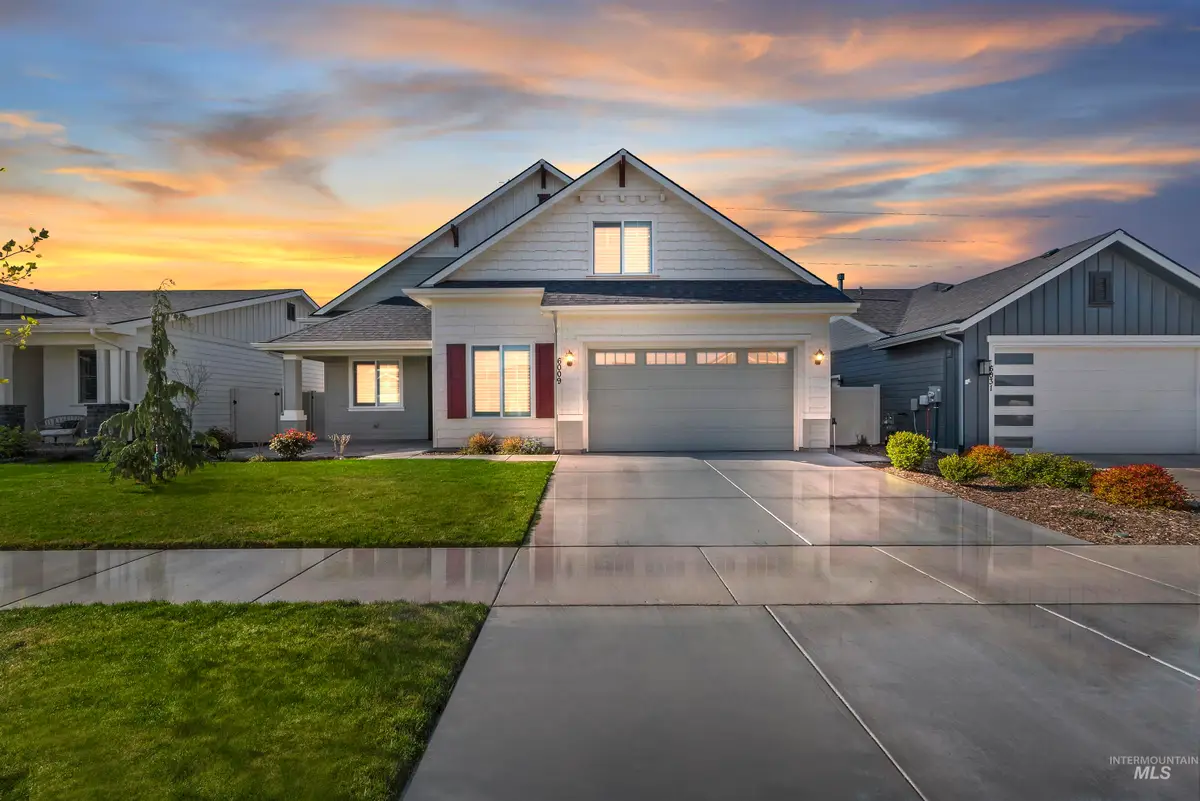

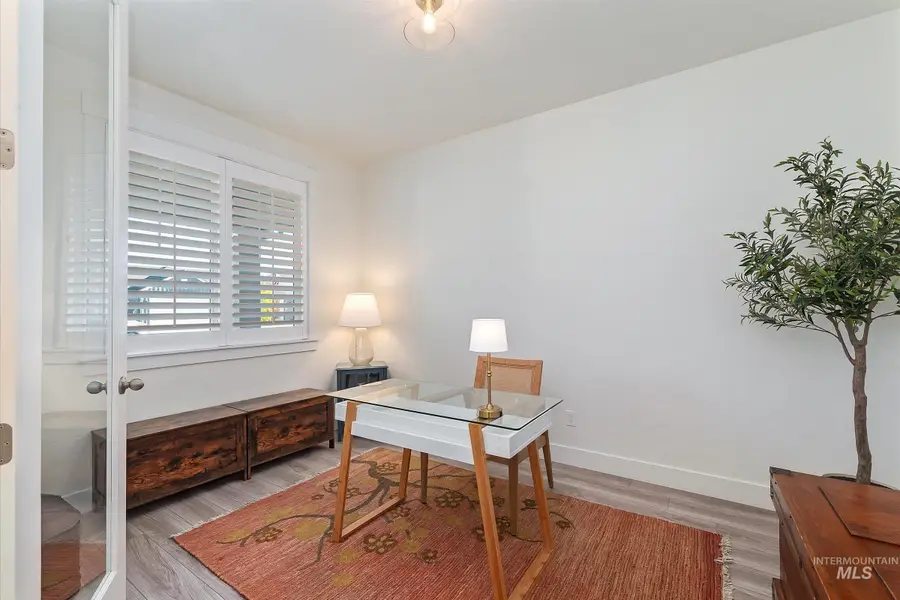
6009 W Riva Capri St,Meridian, ID 83646
$565,000
- 3 Beds
- 2 Baths
- 2,458 sq. ft.
- Single family
- Active
Listed by:shauna pendleton
Office:redfin corporation
MLS#:98944306
Source:ID_IMLS
Price summary
- Price:$565,000
- Price per sq. ft.:$229.86
- Monthly HOA dues:$63
About this home
Step into this beautifully upgraded home in The Oaks North, offering comfort, style & community perks. Enjoy an open floorplan with high 9-ft ceilings, a dedicated office, bonus room, & chef’s kitchen featuring custom two-tone cabinets, soft-close drawers, & updated pendant lighting. Waterproof luxury vinyl plank flooring enhances all three bedrooms. Plantation shutters throughout add a touch of elegance, while zoned heating/cooling ensures year-round comfort. The low-maintenance backyard boasts full pavers, a covered patio with natural gas hookup, & is perfect for entertaining. Additional features include a water softener & abundant storage space. The master suite also includes soft-close cabinetry for added luxury. Community amenities include a pool, pickleball courts, stocked fishing pond, & scenic walking paths. With easy access to I-84, top-rated schools, & nearby shopping & dining, this Meridian gem offers the perfect blend of upscale living & convenience. Welcome to your dream home!
Contact an agent
Home facts
- Year built:2021
- Listing Id #:98944306
- Added:111 day(s) ago
- Updated:July 18, 2025 at 01:42 AM
Rooms and interior
- Bedrooms:3
- Total bathrooms:2
- Full bathrooms:2
- Living area:2,458 sq. ft.
Heating and cooling
- Cooling:Central Air
- Heating:Forced Air, Natural Gas
Structure and exterior
- Roof:Composition
- Year built:2021
- Building area:2,458 sq. ft.
- Lot area:0.15 Acres
Schools
- High school:Owyhee
- Middle school:Star
- Elementary school:Pleasant View
Utilities
- Water:City Service
Finances and disclosures
- Price:$565,000
- Price per sq. ft.:$229.86
- Tax amount:$2,169 (2024)
New listings near 6009 W Riva Capri St
- New
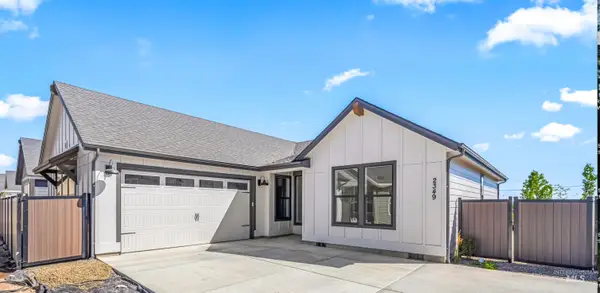 $539,900Active3 beds 2 baths1,648 sq. ft.
$539,900Active3 beds 2 baths1,648 sq. ft.2349 E Valensole St., Meridian, ID 83642
MLS# 98958175Listed by: FLX REAL ESTATE, LLC - New
 $839,880Active4 beds 3 baths2,501 sq. ft.
$839,880Active4 beds 3 baths2,501 sq. ft.829 W Buroak Dr, Meridian, ID 83642
MLS# 98958180Listed by: HOMES OF IDAHO - New
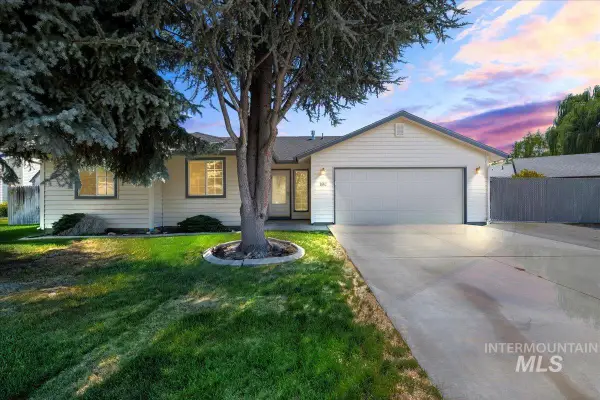 $410,000Active3 beds 2 baths1,435 sq. ft.
$410,000Active3 beds 2 baths1,435 sq. ft.1662 N Morello Ave, Meridian, ID 83646
MLS# 98958134Listed by: SILVERCREEK REALTY GROUP - New
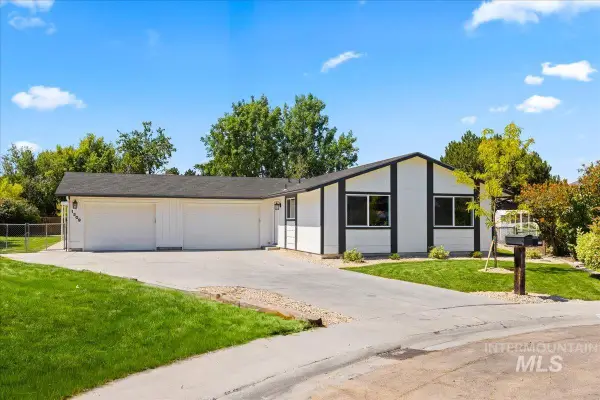 $499,900Active4 beds 2 baths1,776 sq. ft.
$499,900Active4 beds 2 baths1,776 sq. ft.1309 W Maple Ave, Meridian, ID 83642
MLS# 98958143Listed by: BETTER HOMES & GARDENS 43NORTH - New
 $664,900Active5 beds 3 baths2,400 sq. ft.
$664,900Active5 beds 3 baths2,400 sq. ft.6260 S Binky, Meridian, ID 83642
MLS# 98958114Listed by: HOMES OF IDAHO - New
 $789,900Active5 beds 3 baths3,180 sq. ft.
$789,900Active5 beds 3 baths3,180 sq. ft.2342 W Quintale Dr, Meridian, ID 83642
MLS# 98958094Listed by: LPT REALTY - New
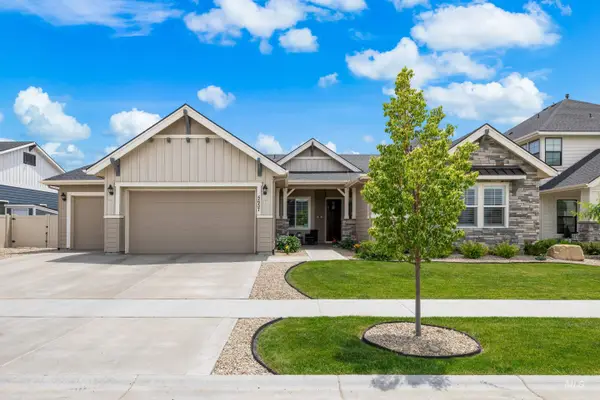 $849,900Active3 beds 3 baths2,940 sq. ft.
$849,900Active3 beds 3 baths2,940 sq. ft.5657 W Webster Dr., Meridian, ID 83646
MLS# 98958096Listed by: SILVERCREEK REALTY GROUP - Open Sat, 12 to 3pmNew
 $464,900Active3 beds 2 baths1,574 sq. ft.
$464,900Active3 beds 2 baths1,574 sq. ft.6182 W Los Flores Drive, Meridian, ID 83646
MLS# 98958083Listed by: MOUNTAIN REALTY - New
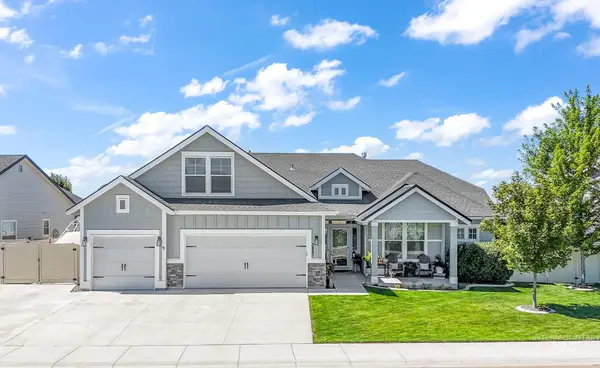 $599,990Active4 beds 3 baths2,569 sq. ft.
$599,990Active4 beds 3 baths2,569 sq. ft.3483 W Devotion Dr, Meridian, ID 83642
MLS# 98958081Listed by: BOISE PREMIER REAL ESTATE - New
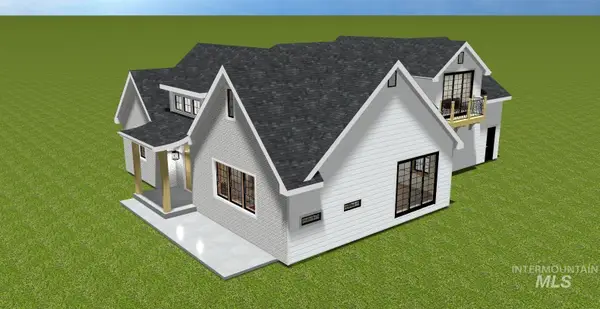 $799,000Active3 beds 2 baths2,500 sq. ft.
$799,000Active3 beds 2 baths2,500 sq. ft.2043 S Locust Grove Lane, Meridian, ID 83642
MLS# 98958080Listed by: IDAHO SUMMIT REAL ESTATE LLC
