6119 N Farleigh Ave, Meridian, ID 83646
Local realty services provided by:Better Homes and Gardens Real Estate 43° North
6119 N Farleigh Ave,Meridian, ID 83646
$1,119,000
- 5 Beds
- 3 Baths
- 3,065 sq. ft.
- Single family
- Active
Listed by: paul plotnickMain: 208-377-0422
Office: silvercreek realty group
MLS#:98964675
Source:ID_IMLS
Price summary
- Price:$1,119,000
- Price per sq. ft.:$365.09
- Monthly HOA dues:$60
About this home
Stunning Semi-Custom Home in Bainbridge Subdivision This one-of-a-kind semi-custom home offers exceptional craftsmanship and thoughtful upgrades throughout. Located on a spacious corner lot, this property features a charming wrap-around front porch enclosed with 50-year-old reclaimed barn wood, a covered back patio, and beautifully landscaped grounds with year-round blooms and raised garden beds. Main floor features M/Bedroom & 2 additional bedrooms. 2nd floor has 2 huge bedrooms & a full bath—perfect for guests, hobbies, or a media space. The open-concept layout features solid wood doors, upgraded finishes, Kohler fixtures, and spacious, X-large bedrooms with ample closets. The fully insulated garage features custom storage, a 12-ft RV door, and an upgraded electrical package with 50A & 30A outlets—ideal for RVs, tools, or EV charging. A detached “Tiny House” in the backyard, complete with full electric service, provides versatile space for an additional play area, office, or studio .**Additional features: Private office with built-in desk and bookshelves, laundry room with sink, cabinets & storage, whole-home water filtration, softener, and RO system, Security system with 8 exterior cameras. upgraded lighting, ceiling fans, and all appliances included. Enjoy community amenities - 2 pools, easy access to shopping, schools parks. Must-see home blending character, function & comfort.
Contact an agent
Home facts
- Year built:2019
- Listing ID #:98964675
- Added:93 day(s) ago
- Updated:January 03, 2026 at 08:39 PM
Rooms and interior
- Bedrooms:5
- Total bathrooms:3
- Full bathrooms:3
- Living area:3,065 sq. ft.
Heating and cooling
- Cooling:Central Air
- Heating:Natural Gas
Structure and exterior
- Roof:Architectural Style
- Year built:2019
- Building area:3,065 sq. ft.
- Lot area:0.22 Acres
Schools
- High school:Owyhee
- Middle school:Star
- Elementary school:Pleasant View
Utilities
- Water:City Service
Finances and disclosures
- Price:$1,119,000
- Price per sq. ft.:$365.09
- Tax amount:$2,470 (2025)
New listings near 6119 N Farleigh Ave
- Open Sat, 12 to 3pmNew
 $489,900Active4 beds 3 baths1,876 sq. ft.
$489,900Active4 beds 3 baths1,876 sq. ft.2652 N Bobcat Way, Meridian, ID 83646
MLS# 98971910Listed by: PRESIDIO REAL ESTATE IDAHO - Open Sat, 12 to 3pmNew
 $1,195,000Active4 beds 3 baths3,030 sq. ft.
$1,195,000Active4 beds 3 baths3,030 sq. ft.280 N Boulder Ridge Way, Eagle, ID 83616
MLS# 98971913Listed by: BOISE PREMIER REAL ESTATE - Coming Soon
 $819,000Coming Soon4 beds 3 baths
$819,000Coming Soon4 beds 3 baths4026 E Cleary St, Meridian, ID 83642
MLS# 98971907Listed by: KELLER WILLIAMS REALTY BOISE - Coming Soon
 $665,000Coming Soon4 beds 3 baths
$665,000Coming Soon4 beds 3 baths3332 W Ladle Rapids Ct., Meridian, ID 83646
MLS# 98971898Listed by: SILVERCREEK REALTY GROUP - New
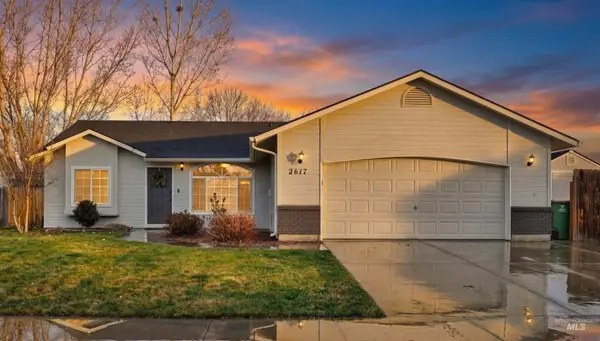 $415,000Active3 beds 2 baths1,330 sq. ft.
$415,000Active3 beds 2 baths1,330 sq. ft.2617 N Leann Way, Meridian, ID 83646
MLS# 98971877Listed by: ZING REALTY - New
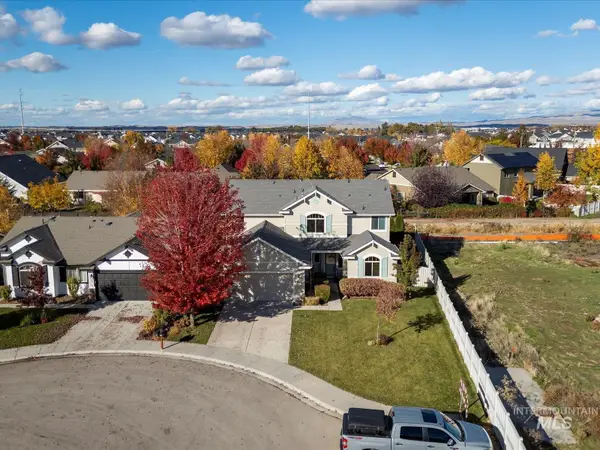 $534,000Active3 beds 3 baths2,152 sq. ft.
$534,000Active3 beds 3 baths2,152 sq. ft.4902 W Torana St, Meridian, ID 83646
MLS# 98971853Listed by: MARATHON REALTY OF IDAHO - New
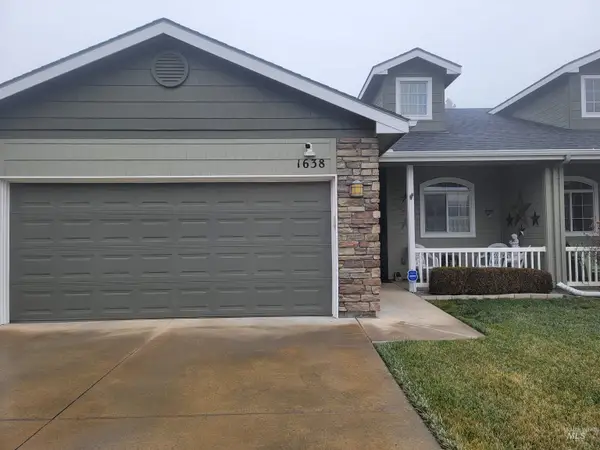 $410,000Active3 beds 2 baths1,388 sq. ft.
$410,000Active3 beds 2 baths1,388 sq. ft.1638 W Raincrest Dr., Meridian, ID 83646
MLS# 98971866Listed by: SILVERCREEK REALTY GROUP - New
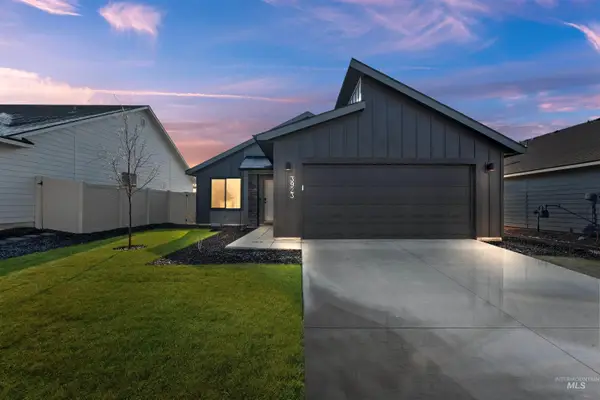 $395,000Active3 beds 2 baths1,208 sq. ft.
$395,000Active3 beds 2 baths1,208 sq. ft.3923 W Tribute St, Meridian, ID 83642
MLS# 98971832Listed by: SILVERCREEK REALTY GROUP - Open Sat, 1 to 4pmNew
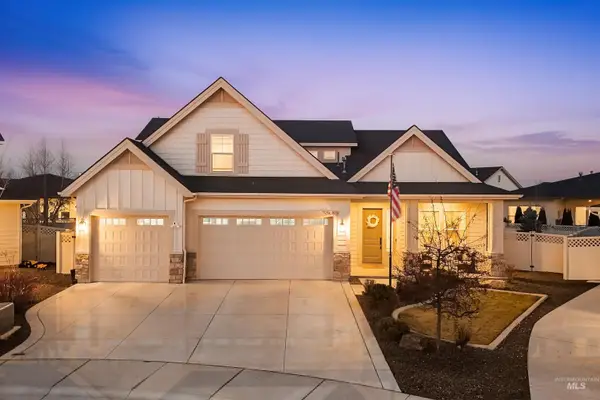 $799,900Active4 beds 3 baths3,154 sq. ft.
$799,900Active4 beds 3 baths3,154 sq. ft.4632 N Panaro Ave, Meridian, ID 83646
MLS# 98971799Listed by: WUERTZ REAL ESTATE - Open Sun, 1 to 4pmNew
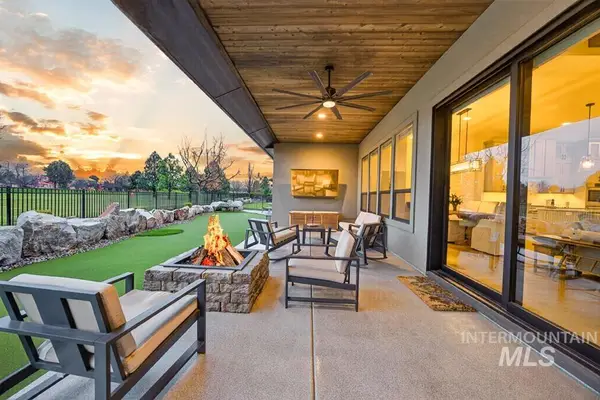 $1,298,000Active4 beds 3 baths2,718 sq. ft.
$1,298,000Active4 beds 3 baths2,718 sq. ft.6638 N Big Cedar Way, Meridian, ID 83646
MLS# 98971800Listed by: KELLER WILLIAMS REALTY BOISE
