6176 W Doublerock Ct, Meridian, ID 83646
Local realty services provided by:Better Homes and Gardens Real Estate 43° North
6176 W Doublerock Ct,Meridian, ID 83646
$632,500
- 3 Beds
- 3 Baths
- 2,472 sq. ft.
- Single family
- Active
Listed by:amy bradshaw
Office:homes of idaho
MLS#:98957514
Source:ID_IMLS
Price summary
- Price:$632,500
- Price per sq. ft.:$255.87
- Monthly HOA dues:$62.5
About this home
Discover the Aavlyn Plan: A Perfect Single-Level Home. This single-level Aavlyn plan boasts an array of remarkable features! This brand new home includes custom blinds throughout, motorized blinds at dining room slider, fridge, washer, and dryer. This stunning split-level design features Jack and Jill rooms, an office, and a beautiful Jack and Jill bathroom. The spacious foyer opens into a large great room, showcasing gorgeous laminate wood floors throughout the main living areas, kitchen & dining room and a cozy gas fireplace in the great room. The expansive kitchen is equipped with a built-in wall oven and microwave, sleek white cabinets, a dining room, a large walk-in pantry, and stunning quartz countertops. Spacious primary suite offers a luxurious soaker tub, a tiled shower, dual vanities, and a convenient walk-in closet. Large covered pation to enjoy your North facing backyard. This is very functional single level plan!
Contact an agent
Home facts
- Year built:2024
- Listing ID #:98957514
- Added:48 day(s) ago
- Updated:September 14, 2025 at 03:38 PM
Rooms and interior
- Bedrooms:3
- Total bathrooms:3
- Full bathrooms:3
- Living area:2,472 sq. ft.
Heating and cooling
- Cooling:Central Air
- Heating:Forced Air, Natural Gas
Structure and exterior
- Roof:Composition
- Year built:2024
- Building area:2,472 sq. ft.
- Lot area:0.2 Acres
Schools
- High school:Owyhee
- Middle school:Star
- Elementary school:Pleasant View
Utilities
- Water:City Service
Finances and disclosures
- Price:$632,500
- Price per sq. ft.:$255.87
- Tax amount:$2,967 (2024)
New listings near 6176 W Doublerock Ct
- New
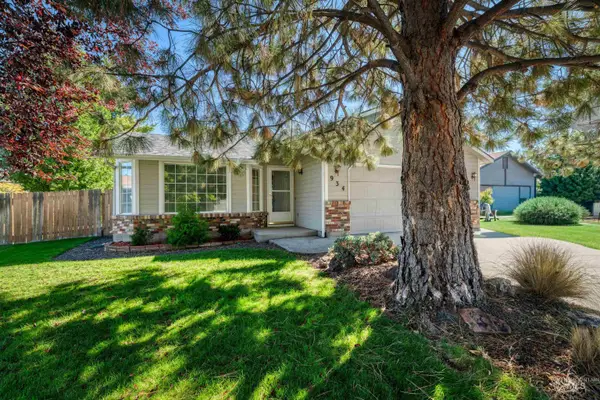 $399,000Active3 beds 2 baths1,093 sq. ft.
$399,000Active3 beds 2 baths1,093 sq. ft.934 N Stonehenge Way, Meridian, ID 83642
MLS# 98962781Listed by: SILVERCREEK REALTY GROUP - Open Sat, 1 to 3pmNew
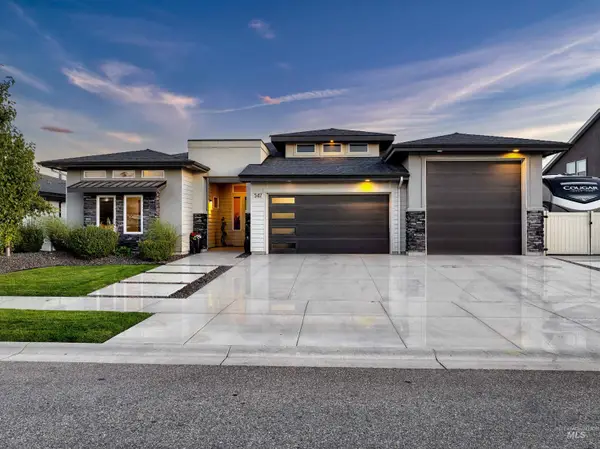 $810,000Active3 beds 3 baths2,509 sq. ft.
$810,000Active3 beds 3 baths2,509 sq. ft.547 W. Oak Springs Dr., Meridian, ID 83642
MLS# 98962767Listed by: AMHERST MADISON - Open Sat, 9 to 11amNew
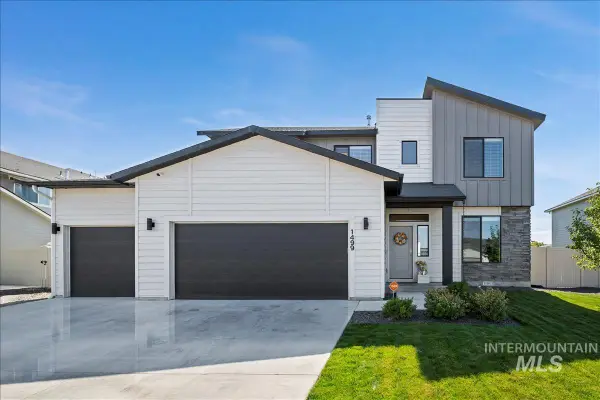 $589,900Active4 beds 3 baths2,222 sq. ft.
$589,900Active4 beds 3 baths2,222 sq. ft.1499 W Blue Downs St, Meridian, ID 83642
MLS# 98962771Listed by: HOMES OF IDAHO - New
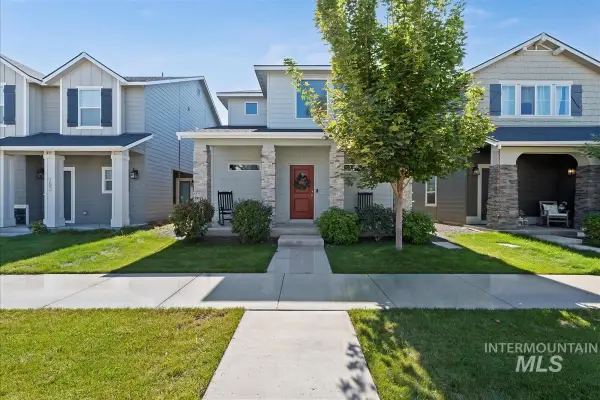 $439,900Active3 beds 3 baths1,766 sq. ft.
$439,900Active3 beds 3 baths1,766 sq. ft.771 E Whiskey Flats St, Meridian, ID 83642
MLS# 98962780Listed by: SILVERCREEK REALTY GROUP - New
 $679,777Active3 beds 3 baths2,114 sq. ft.
$679,777Active3 beds 3 baths2,114 sq. ft.1049 E Crescendo St, Meridian, ID 83642
MLS# 98962738Listed by: HOMES OF IDAHO - New
 $419,900Active2 beds 2 baths1,184 sq. ft.
$419,900Active2 beds 2 baths1,184 sq. ft.1382 N Delaney Way, Meridian, ID 83642
MLS# 98962743Listed by: AMHERST MADISON - New
 $589,900Active4 beds 2 baths2,061 sq. ft.
$589,900Active4 beds 2 baths2,061 sq. ft.1115 W Olds River Dr, Meridian, ID 83642
MLS# 98962750Listed by: SILVERCREEK REALTY GROUP - New
 $1,795,000Active4 beds 5 baths3,530 sq. ft.
$1,795,000Active4 beds 5 baths3,530 sq. ft.2918 E Wickham, Meridian, ID 83642
MLS# 98962751Listed by: THE AGENCY BOISE - Open Sat, 1 to 3pmNew
 $429,900Active4 beds 2 baths1,478 sq. ft.
$429,900Active4 beds 2 baths1,478 sq. ft.931 W Waterbury Dr, Meridian, ID 83646
MLS# 98962718Listed by: TEMPLETON REAL ESTATE GROUP - New
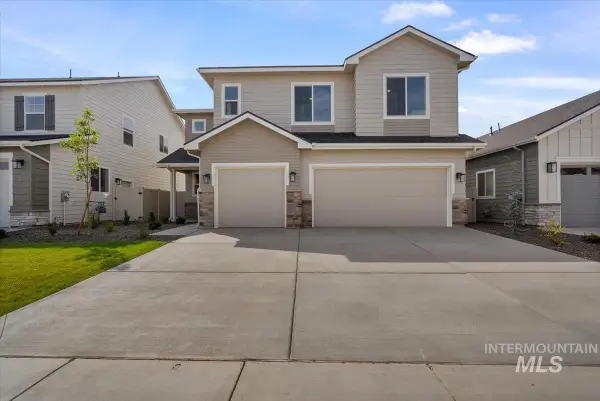 $684,990Active5 beds 4 baths3,178 sq. ft.
$684,990Active5 beds 4 baths3,178 sq. ft.6102 N Senita Hills Ave, Meridian, ID 83646
MLS# 98962710Listed by: RICHMOND AMERICAN HOMES OF IDA
