6272 W Mattawa Dr, Meridian, ID 83646
Local realty services provided by:Better Homes and Gardens Real Estate 43° North
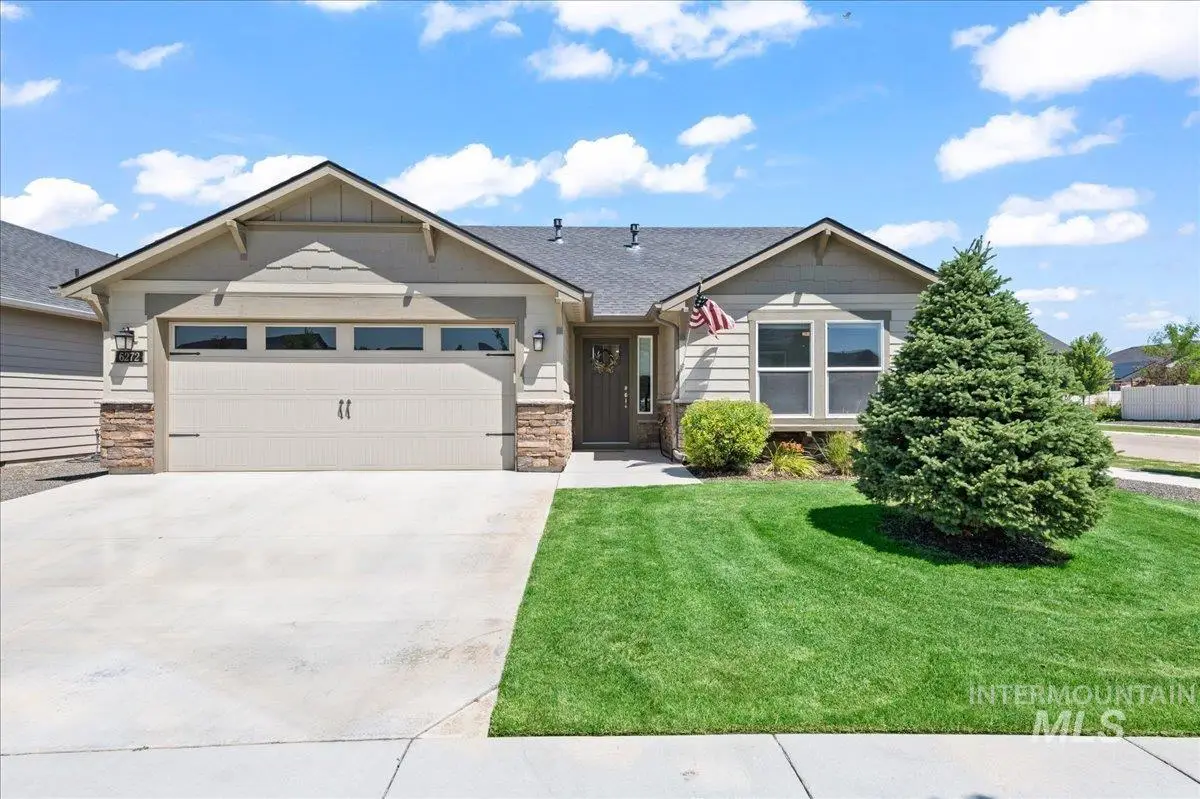
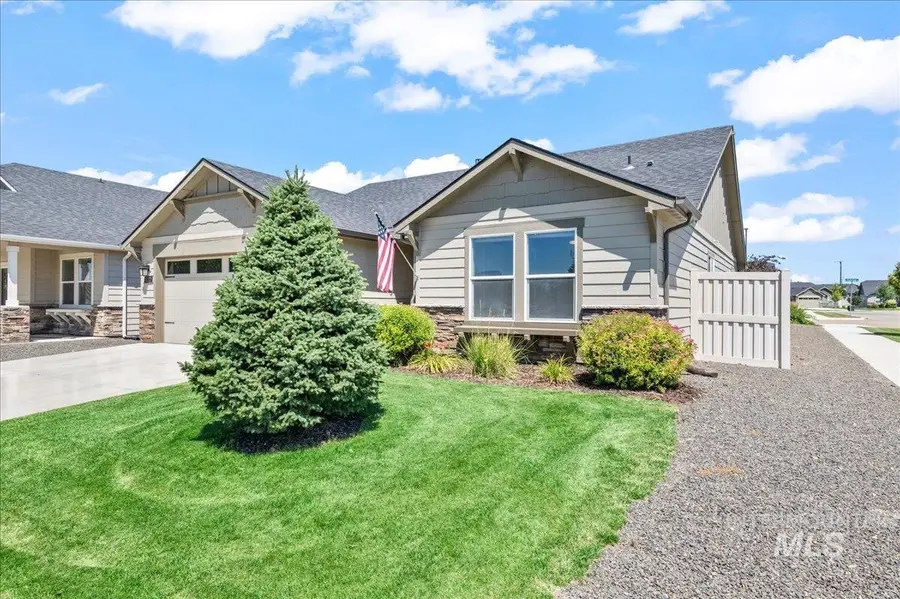
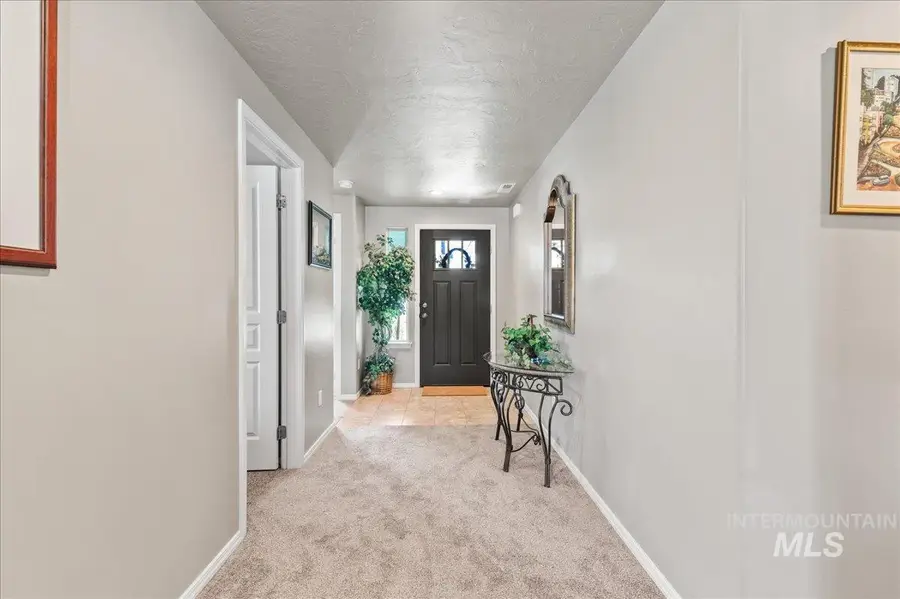
6272 W Mattawa Dr,Meridian, ID 83646
$423,900
- 3 Beds
- 2 Baths
- 1,408 sq. ft.
- Single family
- Pending
Listed by:becky schiebout
Office:finding 43 real estate
MLS#:98953941
Source:ID_IMLS
Price summary
- Price:$423,900
- Price per sq. ft.:$301.07
- Monthly HOA dues:$54.33
About this home
Welcome to this beautifully maintained, single-level gem nestled in NW Meridian’s sought-after Oaks West community . This thoughtfully designed mid-size floor plan features a split-bedroom layout for added privacy, vaulted ceilings, & spacious, light-filled living & dining areas. The kitchen is a true highlight, offering Quartz countertops, a large island, ample workspace, & a breakfast bar—ideal for both everyday meals & entertaining. The private primary suite includes two walk-in closets, dual vanities, & a WALK-IN SHOWER for ultimate comfort. Situated on a premium corner lot with no backyard neighbors, this home offers both peace & convenience—just minutes from top-rated schools, shopping, dining, & parks. Enjoy resort-style community amenities: two pools, a splash pad, pickleball & basketball courts, eight playgrounds, fishing ponds, paved trails, food trucks, & year-round neighborhood events. F/W/D INCLUDED, plus OVERSIZED GARAGE (19x24) and new carpet in the great room and hallway!
Contact an agent
Home facts
- Year built:2019
- Listing Id #:98953941
- Added:35 day(s) ago
- Updated:August 09, 2025 at 04:02 PM
Rooms and interior
- Bedrooms:3
- Total bathrooms:2
- Full bathrooms:2
- Living area:1,408 sq. ft.
Heating and cooling
- Cooling:Central Air
- Heating:Forced Air, Natural Gas
Structure and exterior
- Roof:Composition
- Year built:2019
- Building area:1,408 sq. ft.
- Lot area:0.17 Acres
Schools
- High school:Owyhee
- Middle school:Star
- Elementary school:Pleasant View
Utilities
- Water:City Service
Finances and disclosures
- Price:$423,900
- Price per sq. ft.:$301.07
- Tax amount:$1,302 (2024)
New listings near 6272 W Mattawa Dr
- New
 $664,900Active5 beds 3 baths2,400 sq. ft.
$664,900Active5 beds 3 baths2,400 sq. ft.6260 S Binky, Meridian, ID 83642
MLS# 98958114Listed by: HOMES OF IDAHO - New
 $789,900Active5 beds 3 baths3,180 sq. ft.
$789,900Active5 beds 3 baths3,180 sq. ft.2342 W Quintale Dr, Meridian, ID 83642
MLS# 98958094Listed by: LPT REALTY - New
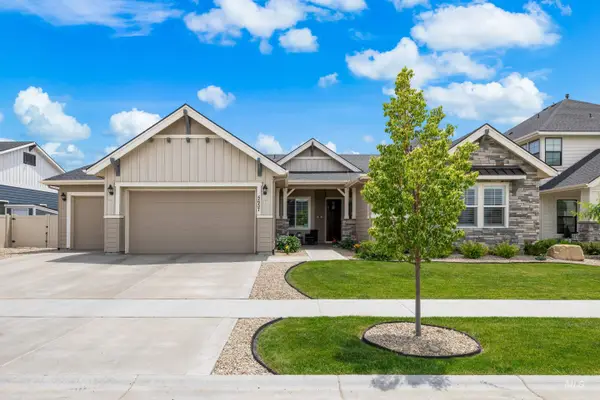 $849,900Active3 beds 3 baths2,940 sq. ft.
$849,900Active3 beds 3 baths2,940 sq. ft.5657 W Webster Dr., Meridian, ID 83646
MLS# 98958096Listed by: SILVERCREEK REALTY GROUP - Open Sat, 12 to 3pmNew
 $464,900Active3 beds 2 baths1,574 sq. ft.
$464,900Active3 beds 2 baths1,574 sq. ft.6182 W Los Flores Drive, Meridian, ID 83646
MLS# 98958083Listed by: MOUNTAIN REALTY - New
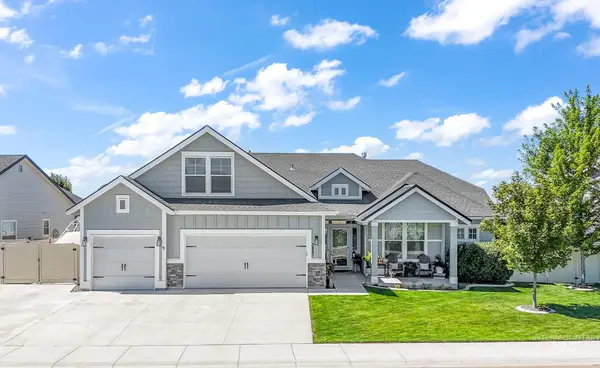 $599,990Active4 beds 3 baths2,569 sq. ft.
$599,990Active4 beds 3 baths2,569 sq. ft.3483 W Devotion Dr, Meridian, ID 83642
MLS# 98958081Listed by: BOISE PREMIER REAL ESTATE - New
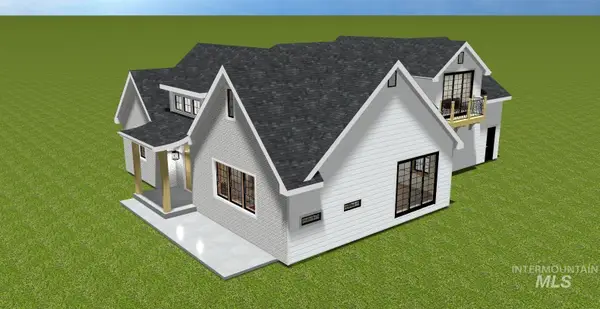 $799,000Active3 beds 2 baths2,500 sq. ft.
$799,000Active3 beds 2 baths2,500 sq. ft.2043 S Locust Grove Lane, Meridian, ID 83642
MLS# 98958080Listed by: IDAHO SUMMIT REAL ESTATE LLC - Coming Soon
 $740,000Coming Soon4 beds 3 baths
$740,000Coming Soon4 beds 3 baths998 E Kaibab Trail Dr, Meridian, ID 83646
MLS# 98958074Listed by: BOISE PREMIER REAL ESTATE - New
 $824,900Active5 beds 4 baths3,305 sq. ft.
$824,900Active5 beds 4 baths3,305 sq. ft.4667 W Ladle Rapids St, Meridian, ID 83646
MLS# 98958073Listed by: BOISE PREMIER REAL ESTATE - Open Sat, 12 to 3pmNew
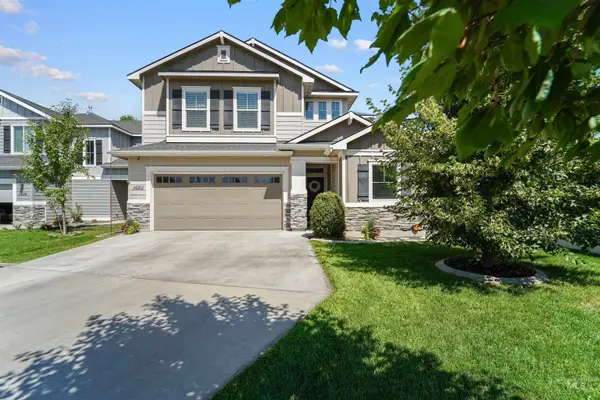 $509,900Active4 beds 3 baths2,110 sq. ft.
$509,900Active4 beds 3 baths2,110 sq. ft.1620 W Woodington St, Meridian, ID 83642
MLS# 98958063Listed by: WUERTZ REAL ESTATE 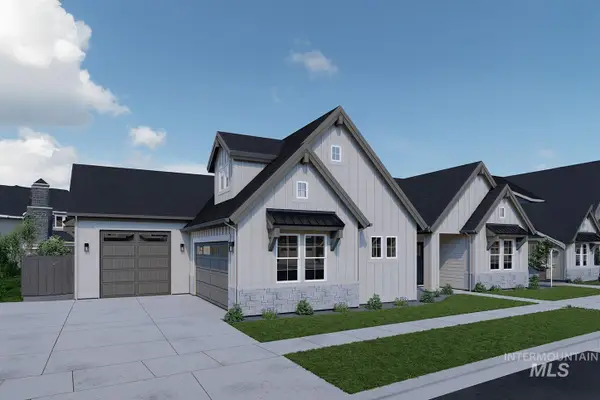 $824,900Pending3 beds 3 baths2,469 sq. ft.
$824,900Pending3 beds 3 baths2,469 sq. ft.4276 N Bryant Way, Meridian, ID 83646
MLS# 98958034Listed by: BOISE PREMIER REAL ESTATE

