6504 S Astoria Ave, Meridian, ID 83642
Local realty services provided by:Better Homes and Gardens Real Estate 43° North
6504 S Astoria Ave,Meridian, ID 83642
$599,900
- 3 Beds
- 3 Baths
- 2,373 sq. ft.
- Townhouse
- Active
Listed by:
- Luke Evans(208) 869 - 1548Better Homes and Gardens Real Estate 43° North
- Cindy Zachman(208) 286 - 8423Better Homes and Gardens Real Estate 43° North
MLS#:98953973
Source:ID_IMLS
Price summary
- Price:$599,900
- Price per sq. ft.:$252.8
- Monthly HOA dues:$104.17
About this home
Open House Sunday, September 28 from 1:30-4:30pm! Stunning luxury townhome by Zach Evans Construction in the exclusive Poiema Neighborhood, south Meridian. This low-maintenance, two-story gem boasts a main-level master suite and an east-facing patio with breathtaking golf course views—no rear neighbors! Enjoy serene vistas of lush trees and foliage. Features 3 bedrooms (master on main, 2 upstairs) plus a versatile upper loft with a reimagined layout and a private deck overlooking the fairway. The great room dazzles with soaring ceilings and expansive windows. The spa-like master bath offers a tiled walk-in shower, soaker tub, dual sinks, and connects to a spacious closet with direct laundry access. Includes a 2-car garage with enclosed mechanical room. Prime location near new grocery stores, modern roads, parks, reserves, and Meridian’s top amenities. Live effortlessly in style!
Contact an agent
Home facts
- Year built:2025
- Listing ID #:98953973
- Added:81 day(s) ago
- Updated:September 29, 2025 at 03:01 PM
Rooms and interior
- Bedrooms:3
- Total bathrooms:3
- Full bathrooms:3
- Living area:2,373 sq. ft.
Heating and cooling
- Cooling:Central Air
- Heating:Forced Air, Natural Gas
Structure and exterior
- Roof:Composition
- Year built:2025
- Building area:2,373 sq. ft.
- Lot area:0.08 Acres
Schools
- High school:Mountain View
- Middle school:Lake Hazel
- Elementary school:Hillsdale
Utilities
- Water:City Service
Finances and disclosures
- Price:$599,900
- Price per sq. ft.:$252.8
New listings near 6504 S Astoria Ave
- New
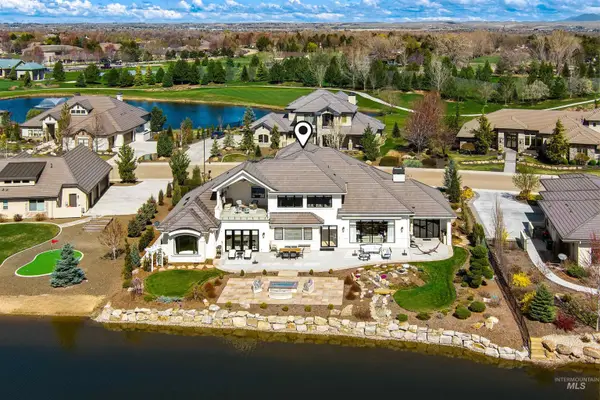 $2,395,000Active4 beds 4 baths5,758 sq. ft.
$2,395,000Active4 beds 4 baths5,758 sq. ft.2195 W Three Lakes Drive, Meridian, ID 83646
MLS# 98963145Listed by: ALEI INTERNATIONAL - New
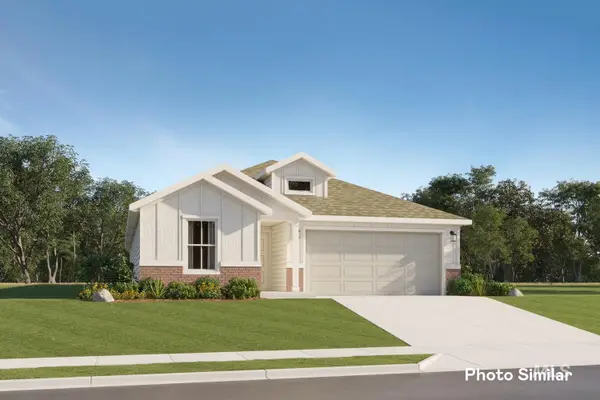 $438,900Active3 beds 2 baths1,572 sq. ft.
$438,900Active3 beds 2 baths1,572 sq. ft.9107 W Inspirado St, Meridian, ID 83646
MLS# 98963123Listed by: FATHOM REALTY - New
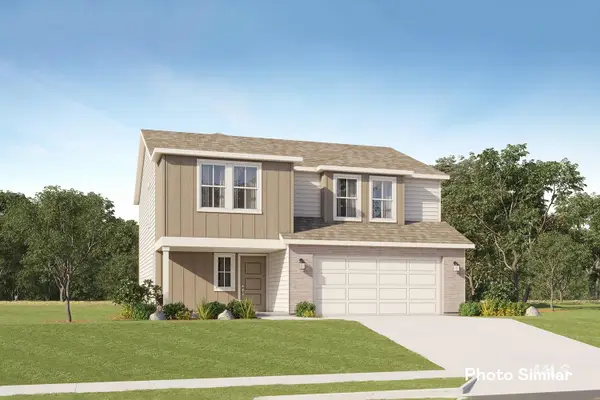 $471,900Active3 beds 3 baths1,954 sq. ft.
$471,900Active3 beds 3 baths1,954 sq. ft.9145 W Inspirado St, Meridian, ID 83646
MLS# 98963124Listed by: FATHOM REALTY - New
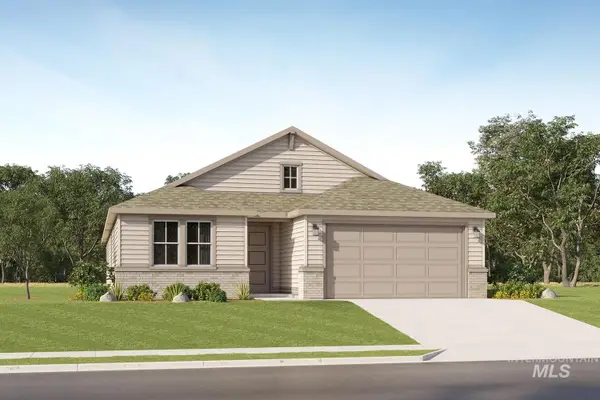 $521,900Active4 beds 2 baths2,095 sq. ft.
$521,900Active4 beds 2 baths2,095 sq. ft.9288 W Inspirado St, Meridian, ID 83646
MLS# 98963125Listed by: FATHOM REALTY - New
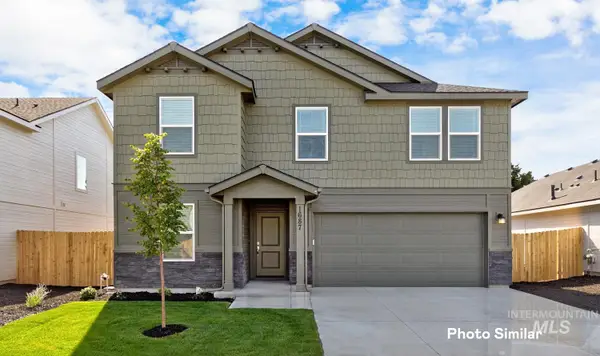 $488,900Active4 beds 3 baths2,118 sq. ft.
$488,900Active4 beds 3 baths2,118 sq. ft.9093 W Inspirado St, Meridian, ID 83646
MLS# 98963126Listed by: FATHOM REALTY - New
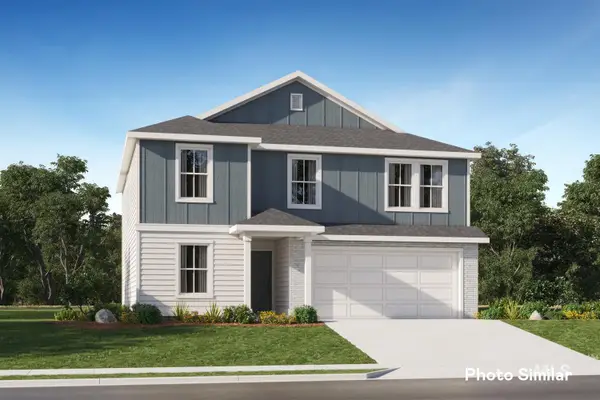 $488,900Active4 beds 3 baths2,118 sq. ft.
$488,900Active4 beds 3 baths2,118 sq. ft.9159 W Inspirado St, Meridian, ID 83646
MLS# 98963127Listed by: FATHOM REALTY - New
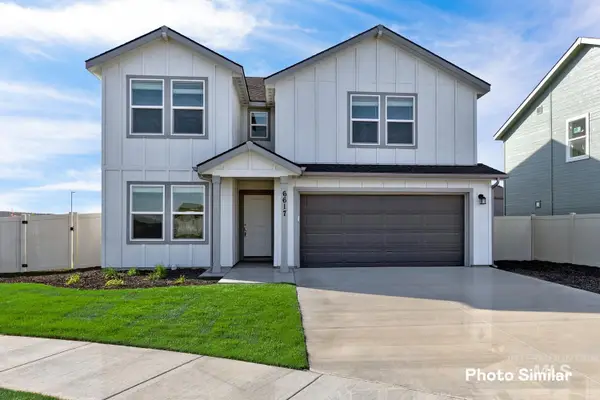 $508,900Active4 beds 3 baths2,294 sq. ft.
$508,900Active4 beds 3 baths2,294 sq. ft.9129 W Inspirado St, Meridian, ID 83646
MLS# 98963128Listed by: FATHOM REALTY - New
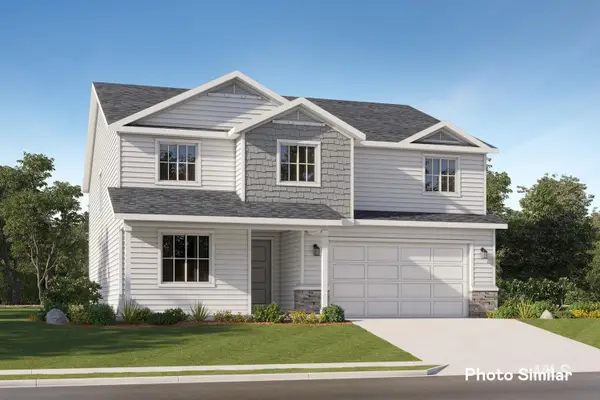 $586,900Active5 beds 3 baths2,800 sq. ft.
$586,900Active5 beds 3 baths2,800 sq. ft.9331 W Inspirado St, Meridian, ID 83646
MLS# 98963129Listed by: FATHOM REALTY - New
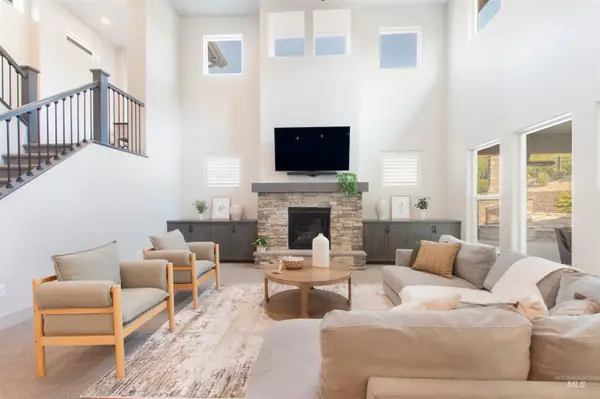 $1,099,990Active5 beds 4 baths3,263 sq. ft.
$1,099,990Active5 beds 4 baths3,263 sq. ft.2649 E Mardia St, Meridian, ID 83642
MLS# 98963114Listed by: AMHERST MADISON - New
 $409,500Active3 beds 2 baths1,388 sq. ft.
$409,500Active3 beds 2 baths1,388 sq. ft.3540 W Early Light, Meridian, ID 83642
MLS# 98963108Listed by: PATHWAY REALTY GROUP
