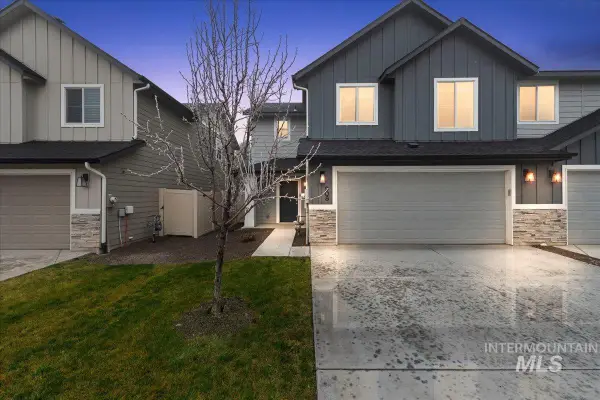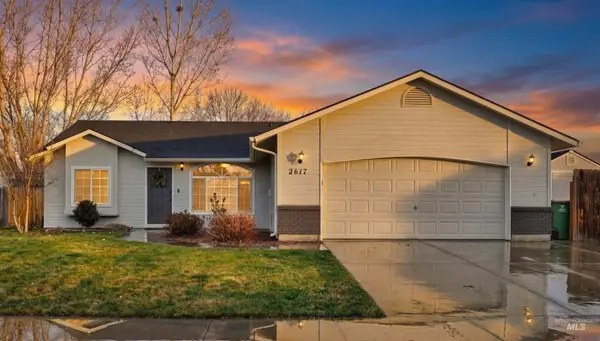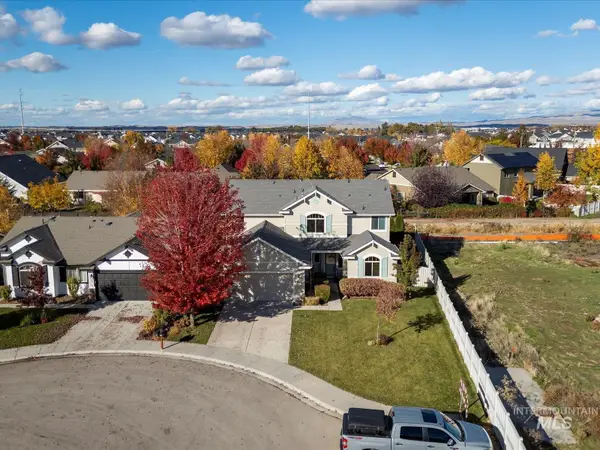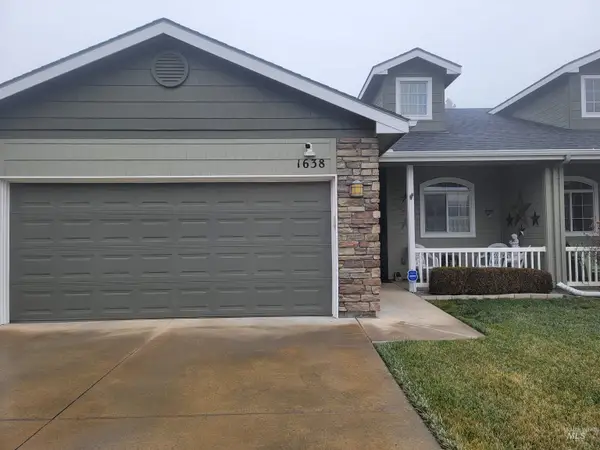6603 W Mattawa Dr, Meridian, ID 83646
Local realty services provided by:Better Homes and Gardens Real Estate 43° North
6603 W Mattawa Dr,Meridian, ID 83646
$599,900
- 3 Beds
- 3 Baths
- 2,077 sq. ft.
- Single family
- Active
Listed by: steve elerick, mike brownMain: 208-377-0422
Office: silvercreek realty group
MLS#:98955087
Source:ID_IMLS
Price summary
- Price:$599,900
- Price per sq. ft.:$288.83
- Monthly HOA dues:$66.67
About this home
For a limited time get a 4.5% 5 year fixed rate with less than a $20,000 down payment!* Great south facing rear yard with open iron fencing and no rear neighbor! The Rutland by Biltmore Company LLC is a beautifully designed home blending modern comfort with functional living. This stunning two-story home features three spacious upstairs bedrooms and 2.5 baths. A dedicated main-level office provides the perfect workspace for remote work or quiet study. The heart of the home is the inviting great room, complete with a cozy gas fireplace. The kitchen is a chef’s dream, equipped with high-end appliances, including double ovens. Step outside to enjoy the fully fenced backyard with a covered patio—perfect for outdoor gatherings or peaceful evenings. Lincoln Creek offers a state-of-the-art clubhouse including a dog wash station, community pool, social areas, pickleball court, acres of open space and much more. PHOTOS ARE SIMILAR & ARE USED TO SHOW ARTISTRY & WORKMANSHIP OF BUILDER.
Contact an agent
Home facts
- Year built:2025
- Listing ID #:98955087
- Added:181 day(s) ago
- Updated:December 17, 2025 at 06:31 PM
Rooms and interior
- Bedrooms:3
- Total bathrooms:3
- Full bathrooms:3
- Living area:2,077 sq. ft.
Heating and cooling
- Cooling:Central Air
- Heating:Forced Air, Natural Gas
Structure and exterior
- Roof:Architectural Style, Composition
- Year built:2025
- Building area:2,077 sq. ft.
- Lot area:0.13 Acres
Schools
- High school:Owyhee
- Middle school:Star
- Elementary school:Pleasant View
Utilities
- Water:City Service
Finances and disclosures
- Price:$599,900
- Price per sq. ft.:$288.83
New listings near 6603 W Mattawa Dr
- New
 $389,990Active3 beds 3 baths1,604 sq. ft.
$389,990Active3 beds 3 baths1,604 sq. ft.908 W Woodpine St, Meridian, ID 83646
MLS# 98971944Listed by: MOUNTAIN REALTY - New
 $389,990Active3 beds 3 baths1,604 sq. ft.
$389,990Active3 beds 3 baths1,604 sq. ft.975 W Apple Pine St, Meridian, ID 83646
MLS# 98971945Listed by: MOUNTAIN REALTY - New
 $429,900Active3 beds 2 baths1,529 sq. ft.
$429,900Active3 beds 2 baths1,529 sq. ft.4725 N Mallorca Way, Meridian, ID 83646
MLS# 98971926Listed by: SILVERCREEK REALTY GROUP - Open Sat, 12 to 3pmNew
 $489,900Active4 beds 3 baths1,876 sq. ft.
$489,900Active4 beds 3 baths1,876 sq. ft.2652 N Bobcat Way, Meridian, ID 83646
MLS# 98971910Listed by: PRESIDIO REAL ESTATE IDAHO - Open Sat, 12 to 3pmNew
 $1,195,000Active4 beds 3 baths3,030 sq. ft.
$1,195,000Active4 beds 3 baths3,030 sq. ft.280 N Boulder Ridge Way, Eagle, ID 83616
MLS# 98971913Listed by: BOISE PREMIER REAL ESTATE - Coming Soon
 $819,000Coming Soon4 beds 3 baths
$819,000Coming Soon4 beds 3 baths4026 E Cleary St, Meridian, ID 83642
MLS# 98971907Listed by: KELLER WILLIAMS REALTY BOISE - Coming Soon
 $665,000Coming Soon4 beds 3 baths
$665,000Coming Soon4 beds 3 baths3332 W Ladle Rapids Ct., Meridian, ID 83646
MLS# 98971898Listed by: SILVERCREEK REALTY GROUP - New
 $415,000Active3 beds 2 baths1,330 sq. ft.
$415,000Active3 beds 2 baths1,330 sq. ft.2617 N Leann Way, Meridian, ID 83646
MLS# 98971877Listed by: ZING REALTY - New
 $534,000Active3 beds 3 baths2,152 sq. ft.
$534,000Active3 beds 3 baths2,152 sq. ft.4902 W Torana St, Meridian, ID 83646
MLS# 98971853Listed by: MARATHON REALTY OF IDAHO - New
 $410,000Active3 beds 2 baths1,388 sq. ft.
$410,000Active3 beds 2 baths1,388 sq. ft.1638 W Raincrest Dr., Meridian, ID 83646
MLS# 98971866Listed by: SILVERCREEK REALTY GROUP
