6676 S Warm Lake Ave, Meridian, ID 83642
Local realty services provided by:Better Homes and Gardens Real Estate 43° North
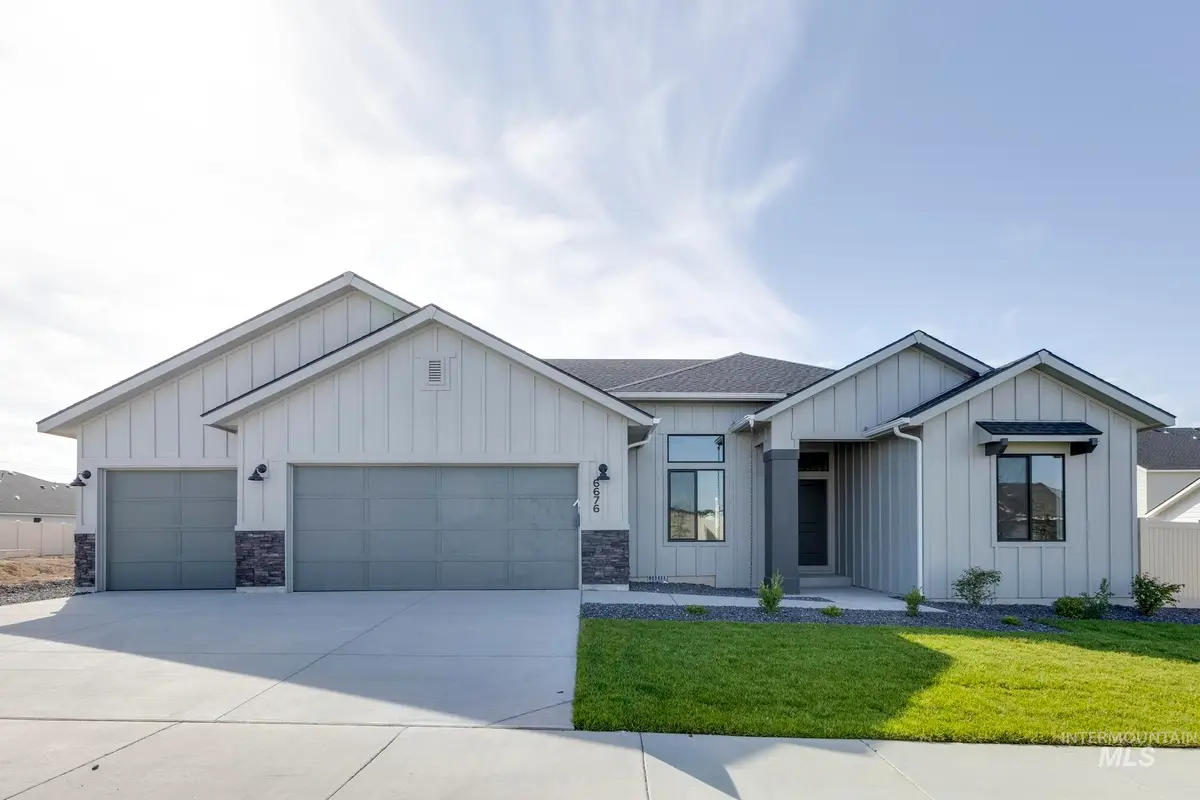
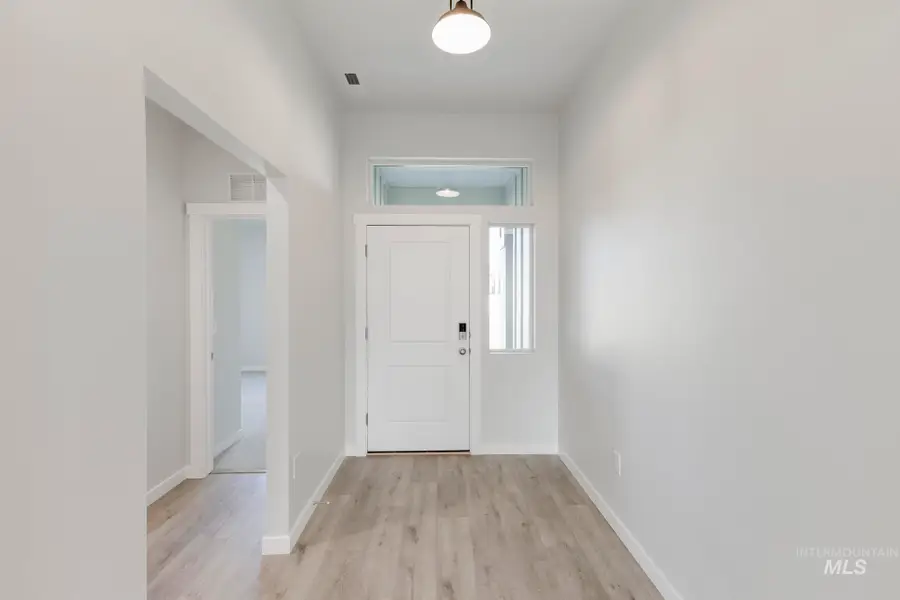
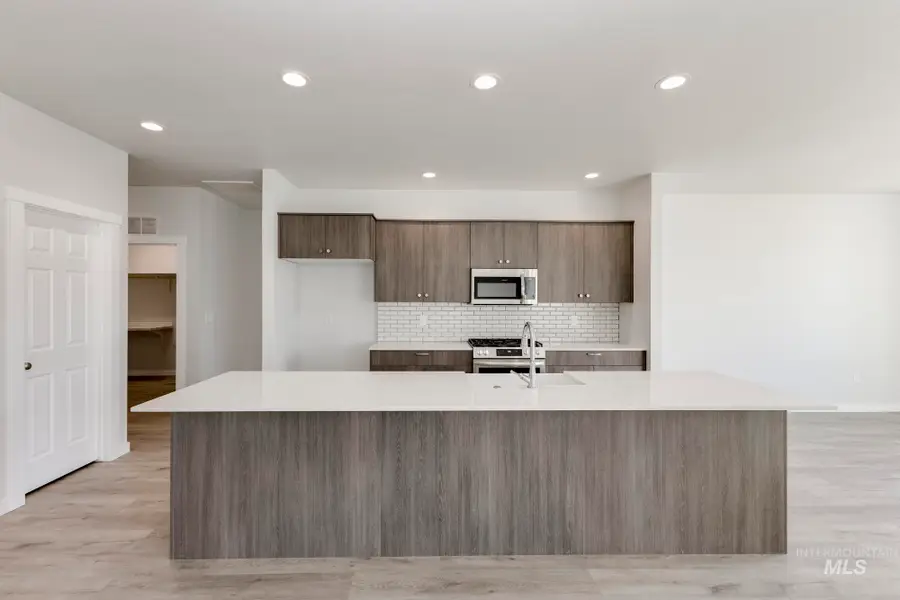
6676 S Warm Lake Ave,Meridian, ID 83642
$594,990
- 4 Beds
- 2 Baths
- 2,351 sq. ft.
- Single family
- Active
Listed by:alexis roemer
Office:cbh sales & marketing inc
MLS#:98945771
Source:ID_IMLS
Price summary
- Price:$594,990
- Price per sq. ft.:$253.08
- Monthly HOA dues:$57.08
About this home
Feel enriched in your brand new home located in Meridian, Idaho! Yearning for a single level split bedroom AND high square footage? The search is over with the Pasadena 2351! An impressive 10-foot entryway greets you as you enter inside. Head toward the rear of the home to find the open concept living area where the kitchen island overlooks the living room. The kitchen boasts upgraded finishes, including stainless steel appliances, a gas range, and stylish solid surface countertops. A well-appointed primary suite offers an enviable walk-in closet and an en suite bath with a soaker tub, perfect for unwinding after a long day. Two additional bedrooms are thoughtfully separated from the primary suite for added privacy. With its expansive design and attention to detail, the Pasadena combines style and comfort in a way that makes it the perfect place to call home. Photos are of the actual home!
Contact an agent
Home facts
- Year built:2025
- Listing Id #:98945771
- Added:100 day(s) ago
- Updated:August 01, 2025 at 03:35 PM
Rooms and interior
- Bedrooms:4
- Total bathrooms:2
- Full bathrooms:2
- Living area:2,351 sq. ft.
Heating and cooling
- Cooling:Central Air
- Heating:Forced Air, Natural Gas
Structure and exterior
- Roof:Composition
- Year built:2025
- Building area:2,351 sq. ft.
- Lot area:0.26 Acres
Schools
- High school:Kuna
- Middle school:Kuna
- Elementary school:Silver Trail
Utilities
- Water:City Service
Finances and disclosures
- Price:$594,990
- Price per sq. ft.:$253.08
New listings near 6676 S Warm Lake Ave
- New
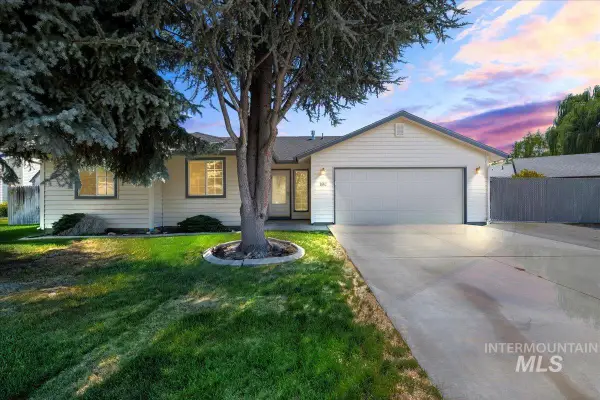 $410,000Active3 beds 2 baths1,435 sq. ft.
$410,000Active3 beds 2 baths1,435 sq. ft.1662 N Morello Ave, Meridian, ID 83646
MLS# 98958134Listed by: SILVERCREEK REALTY GROUP - New
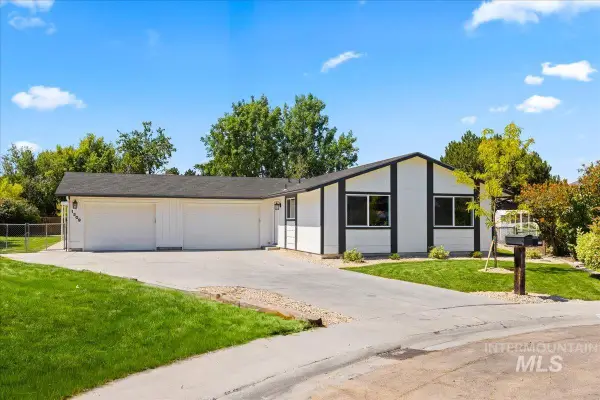 $499,900Active4 beds 2 baths1,776 sq. ft.
$499,900Active4 beds 2 baths1,776 sq. ft.1309 W Maple Ave, Meridian, ID 83642
MLS# 98958143Listed by: BETTER HOMES & GARDENS 43NORTH - New
 $664,900Active5 beds 3 baths2,400 sq. ft.
$664,900Active5 beds 3 baths2,400 sq. ft.6260 S Binky, Meridian, ID 83642
MLS# 98958114Listed by: HOMES OF IDAHO - New
 $789,900Active5 beds 3 baths3,180 sq. ft.
$789,900Active5 beds 3 baths3,180 sq. ft.2342 W Quintale Dr, Meridian, ID 83642
MLS# 98958094Listed by: LPT REALTY - New
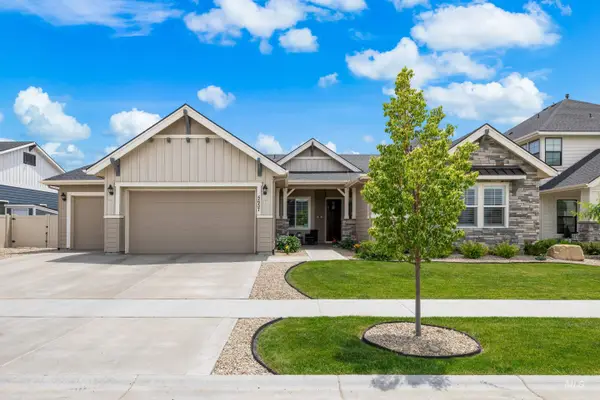 $849,900Active3 beds 3 baths2,940 sq. ft.
$849,900Active3 beds 3 baths2,940 sq. ft.5657 W Webster Dr., Meridian, ID 83646
MLS# 98958096Listed by: SILVERCREEK REALTY GROUP - Open Sat, 12 to 3pmNew
 $464,900Active3 beds 2 baths1,574 sq. ft.
$464,900Active3 beds 2 baths1,574 sq. ft.6182 W Los Flores Drive, Meridian, ID 83646
MLS# 98958083Listed by: MOUNTAIN REALTY - New
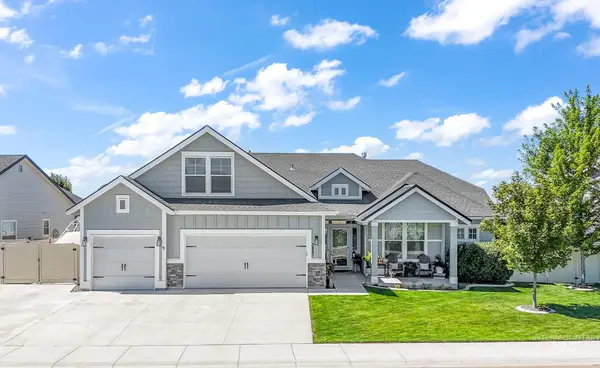 $599,990Active4 beds 3 baths2,569 sq. ft.
$599,990Active4 beds 3 baths2,569 sq. ft.3483 W Devotion Dr, Meridian, ID 83642
MLS# 98958081Listed by: BOISE PREMIER REAL ESTATE - New
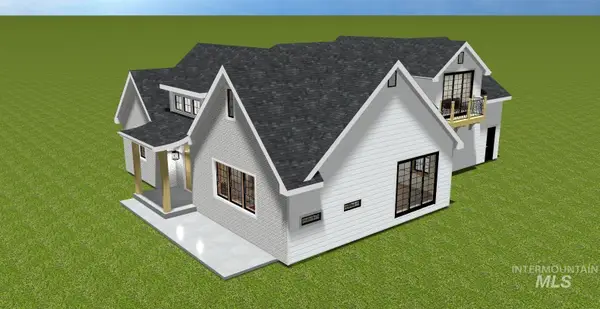 $799,000Active3 beds 2 baths2,500 sq. ft.
$799,000Active3 beds 2 baths2,500 sq. ft.2043 S Locust Grove Lane, Meridian, ID 83642
MLS# 98958080Listed by: IDAHO SUMMIT REAL ESTATE LLC - Coming Soon
 $740,000Coming Soon4 beds 3 baths
$740,000Coming Soon4 beds 3 baths998 E Kaibab Trail Dr, Meridian, ID 83646
MLS# 98958074Listed by: BOISE PREMIER REAL ESTATE - New
 $824,900Active5 beds 4 baths3,305 sq. ft.
$824,900Active5 beds 4 baths3,305 sq. ft.4667 W Ladle Rapids St, Meridian, ID 83646
MLS# 98958073Listed by: BOISE PREMIER REAL ESTATE
