6700 N Magic Mallard Ave, Meridian, ID 83646
Local realty services provided by:Better Homes and Gardens Real Estate 43° North
6700 N Magic Mallard Ave,Meridian, ID 83646
$674,900
- 4 Beds
- 3 Baths
- 2,333 sq. ft.
- Single family
- Pending
Upcoming open houses
- Thu, Sep 2511:00 am - 05:00 pm
- Fri, Sep 2611:00 am - 05:00 pm
- Sat, Sep 2711:00 am - 05:00 pm
- Wed, Oct 0111:00 am - 05:00 pm
- Thu, Oct 0211:00 am - 05:00 pm
- Fri, Oct 0311:00 am - 05:00 pm
- Sat, Oct 0411:00 am - 05:00 pm
- Wed, Oct 0811:00 am - 05:00 pm
- Thu, Oct 0911:00 am - 05:00 pm
- Fri, Oct 1011:00 am - 05:00 pm
- Sat, Oct 1111:00 am - 05:00 pm
- Wed, Oct 1511:00 am - 05:00 pm
- Thu, Oct 1611:00 am - 05:00 pm
- Fri, Oct 1711:00 am - 05:00 pm
- Sat, Oct 1811:00 am - 05:00 pm
- Wed, Oct 2211:00 am - 05:00 pm
- Thu, Oct 2311:00 am - 05:00 pm
Listed by:raquel petzinger
Office:re/max capital city
MLS#:98945320
Source:ID_IMLS
Price summary
- Price:$674,900
- Price per sq. ft.:$289.28
- Monthly HOA dues:$200
About this home
Fall Head Over Home $20,000 Buyer Incentive! Discover the Custom Stinson, by Berkeley Building Co. This single level home located on a corner lot features 4 beds, 3 baths, including a full guest suite for multi-generational living & 3-car garage. Carefully curated in Berkeley’s Lakeside Embers Design Collection, this moody & transitional color palette brings life to the 11' ceilings in the Great Room & dining, a floor-to-ceiling gas fireplace with floating hearth, engineered hardwood floors & an impressive dual sliding glass door. Additionally, this home is equipped with Bosch SS appliances, quartz countertops, tile backsplash, custom cabinetry, large island & walk-in pantry. The private primary suite features a spa like bathroom with true dual vanities, oval soaking tub, tiled walk-in shower & a huge walk-in closet. Split bedroom design, full landscaping & sprinklers + an energy efficient HVAC are included. Resort style amenities. Model Home open Wed-Sat 11:00-5:00 & Sun 12:00-4:00 - 6700 N Magic Mallard Ave
Contact an agent
Home facts
- Year built:2025
- Listing ID #:98945320
- Added:146 day(s) ago
- Updated:September 25, 2025 at 03:02 PM
Rooms and interior
- Bedrooms:4
- Total bathrooms:3
- Full bathrooms:3
- Living area:2,333 sq. ft.
Heating and cooling
- Cooling:Central Air
- Heating:Forced Air, Natural Gas
Structure and exterior
- Roof:Architectural Style, Composition
- Year built:2025
- Building area:2,333 sq. ft.
- Lot area:0.18 Acres
Schools
- High school:Owyhee
- Middle school:Star
- Elementary school:Pleasant View
Utilities
- Water:City Service
Finances and disclosures
- Price:$674,900
- Price per sq. ft.:$289.28
- Tax amount:$841 (2024)
New listings near 6700 N Magic Mallard Ave
- New
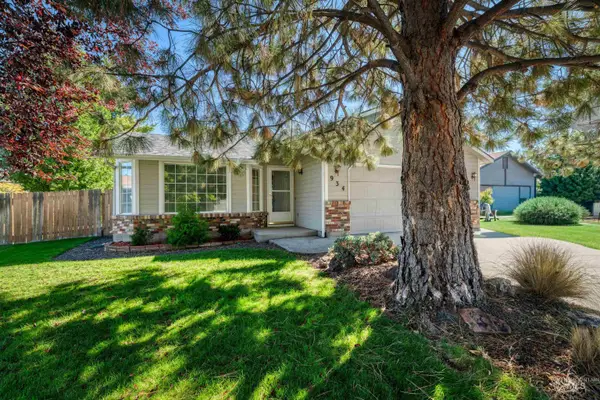 $399,000Active3 beds 2 baths1,093 sq. ft.
$399,000Active3 beds 2 baths1,093 sq. ft.934 N Stonehenge Way, Meridian, ID 83642
MLS# 98962781Listed by: SILVERCREEK REALTY GROUP - Open Sat, 1 to 3pmNew
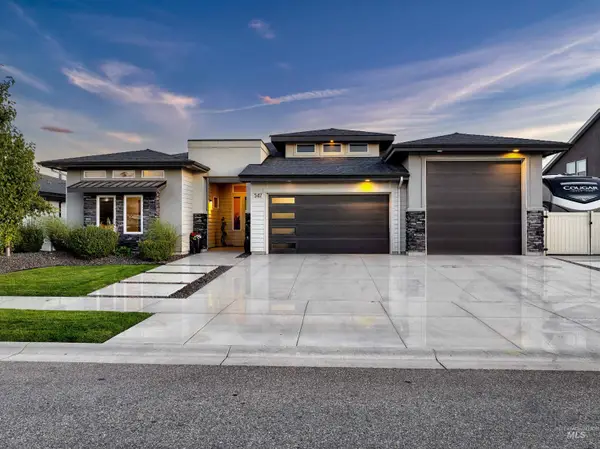 $810,000Active3 beds 3 baths2,509 sq. ft.
$810,000Active3 beds 3 baths2,509 sq. ft.547 W. Oak Springs Dr., Meridian, ID 83642
MLS# 98962767Listed by: AMHERST MADISON - Open Sat, 9 to 11amNew
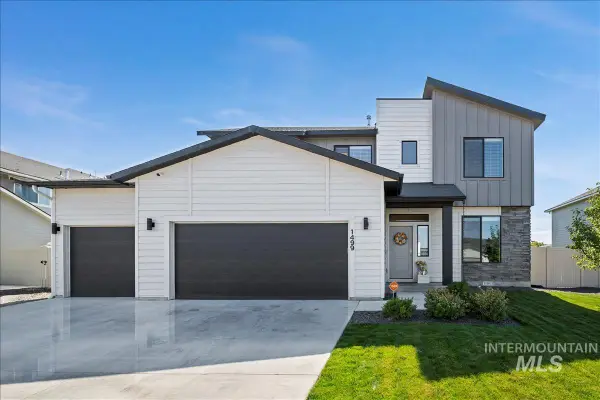 $589,900Active4 beds 3 baths2,222 sq. ft.
$589,900Active4 beds 3 baths2,222 sq. ft.1499 W Blue Downs St, Meridian, ID 83642
MLS# 98962771Listed by: HOMES OF IDAHO - New
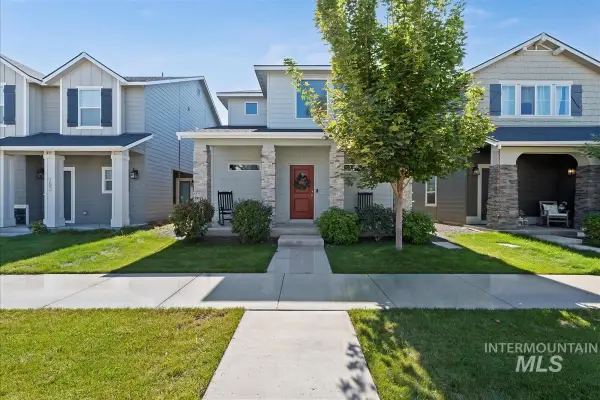 $439,900Active3 beds 3 baths1,766 sq. ft.
$439,900Active3 beds 3 baths1,766 sq. ft.771 E Whiskey Flats St, Meridian, ID 83642
MLS# 98962780Listed by: SILVERCREEK REALTY GROUP - New
 $679,777Active3 beds 3 baths2,114 sq. ft.
$679,777Active3 beds 3 baths2,114 sq. ft.1049 E Crescendo St, Meridian, ID 83642
MLS# 98962738Listed by: HOMES OF IDAHO - New
 $419,900Active2 beds 2 baths1,184 sq. ft.
$419,900Active2 beds 2 baths1,184 sq. ft.1382 N Delaney Way, Meridian, ID 83642
MLS# 98962743Listed by: AMHERST MADISON - New
 $589,900Active4 beds 2 baths2,061 sq. ft.
$589,900Active4 beds 2 baths2,061 sq. ft.1115 W Olds River Dr, Meridian, ID 83642
MLS# 98962750Listed by: SILVERCREEK REALTY GROUP - New
 $1,795,000Active4 beds 5 baths3,530 sq. ft.
$1,795,000Active4 beds 5 baths3,530 sq. ft.2918 E Wickham, Meridian, ID 83642
MLS# 98962751Listed by: THE AGENCY BOISE - Open Sat, 1 to 3pmNew
 $429,900Active4 beds 2 baths1,478 sq. ft.
$429,900Active4 beds 2 baths1,478 sq. ft.931 W Waterbury Dr, Meridian, ID 83646
MLS# 98962718Listed by: TEMPLETON REAL ESTATE GROUP - New
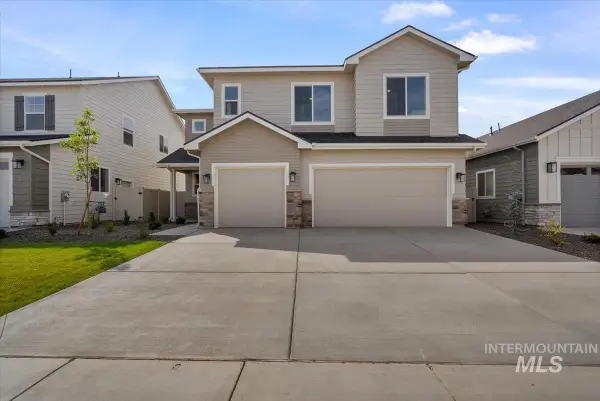 $684,990Active5 beds 4 baths3,178 sq. ft.
$684,990Active5 beds 4 baths3,178 sq. ft.6102 N Senita Hills Ave, Meridian, ID 83646
MLS# 98962710Listed by: RICHMOND AMERICAN HOMES OF IDA
