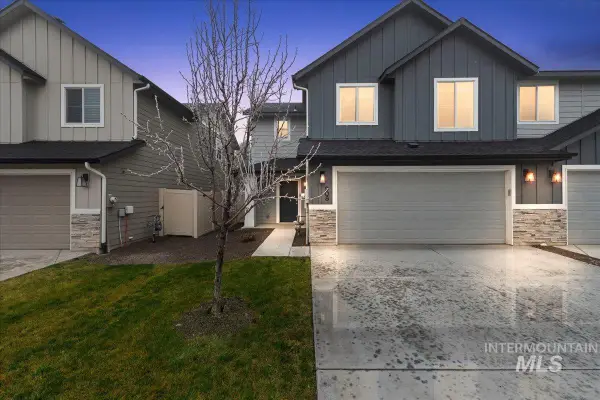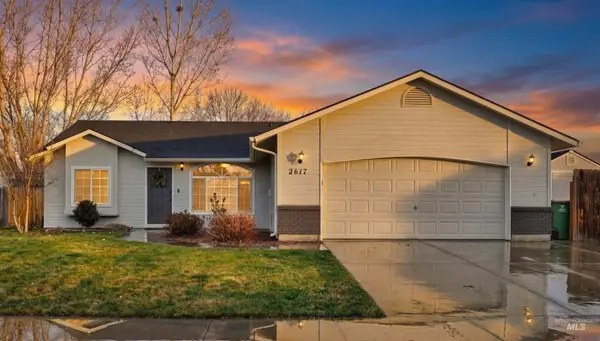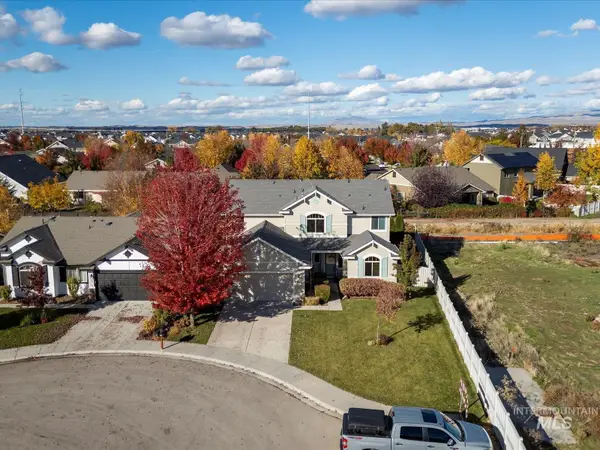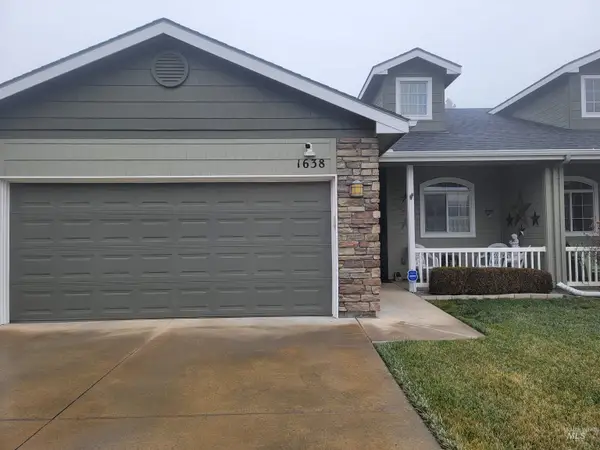6732 N Magic Mallard Ave #Molalla Bonus, Meridian, ID 83646
Local realty services provided by:Better Homes and Gardens Real Estate 43° North
6732 N Magic Mallard Ave #Molalla Bonus,Meridian, ID 83646
$699,900
- 3 Beds
- 4 Baths
- 2,562 sq. ft.
- Single family
- Active
Listed by: scott martin, annie valentineMain: 208-442-8500
Office: homes of idaho
MLS#:98970213
Source:ID_IMLS
Price summary
- Price:$699,900
- Price per sq. ft.:$273.19
- Monthly HOA dues:$200
About this home
4.99% rate option AVAILABLE on home. (APR 5.731% See lender disclosure in documents tab. Monthly Payment $3,020 with 20% down. ) Welcome to the MOLALLA BONUS by Pacific Lifestyle Homes newest design featuring an open floor plan accentuated with coffered ceilings in the entry, 12' ceilings in the main, a beautiful custom fireplace & upstairs bonus room. A chef-inspired kitchen features a 36" six burner gas cooktop & dbl oven, sleek quartz counters w/ oversized island, full height custom cabinetry & WALK- In pantry. You will also enjoy additional built-in cabinets perfect for entertaining in the dining nook lined with a full wall of windows! Retreat to your primary suite with a spa-esque bath with dual sinks, tile flooring, custom tiled walk-in shower w/ sleek & functional curbless zero entry, free standing soaking tub, and spacious closet! Split Floor design, full landscaping & FENCING + a full home automation & security system provides unparalleled convenience with peace of mind!. OVERSIZED Two Car Garage! *INSPIRADO to feature a clubhouse, pool, park, paths & PICKLEBALL COURTS!. *Come see this floor plan at Model Home, open Wed-Sun -11am - 6pm - 7763 W Daybreak Run Ct *Photo Similar.
Contact an agent
Home facts
- Year built:2025
- Listing ID #:98970213
- Added:351 day(s) ago
- Updated:January 10, 2026 at 10:37 PM
Rooms and interior
- Bedrooms:3
- Total bathrooms:4
- Full bathrooms:4
- Living area:2,562 sq. ft.
Heating and cooling
- Cooling:Central Air
- Heating:Forced Air, Natural Gas
Structure and exterior
- Roof:Architectural Style, Composition
- Year built:2025
- Building area:2,562 sq. ft.
- Lot area:0.13 Acres
Schools
- High school:Owyhee
- Middle school:Star
- Elementary school:Pleasant View
Utilities
- Water:City Service
Finances and disclosures
- Price:$699,900
- Price per sq. ft.:$273.19
- Tax amount:$750 (2024)
New listings near 6732 N Magic Mallard Ave #Molalla Bonus
- New
 $389,990Active3 beds 3 baths1,604 sq. ft.
$389,990Active3 beds 3 baths1,604 sq. ft.908 W Woodpine St, Meridian, ID 83646
MLS# 98971944Listed by: MOUNTAIN REALTY - New
 $389,990Active3 beds 3 baths1,604 sq. ft.
$389,990Active3 beds 3 baths1,604 sq. ft.975 W Apple Pine St, Meridian, ID 83646
MLS# 98971945Listed by: MOUNTAIN REALTY - New
 $429,900Active3 beds 2 baths1,529 sq. ft.
$429,900Active3 beds 2 baths1,529 sq. ft.4725 N Mallorca Way, Meridian, ID 83646
MLS# 98971926Listed by: SILVERCREEK REALTY GROUP - Open Sat, 12 to 3pmNew
 $489,900Active4 beds 3 baths1,876 sq. ft.
$489,900Active4 beds 3 baths1,876 sq. ft.2652 N Bobcat Way, Meridian, ID 83646
MLS# 98971910Listed by: PRESIDIO REAL ESTATE IDAHO - Open Sat, 12 to 3pmNew
 $1,195,000Active4 beds 3 baths3,030 sq. ft.
$1,195,000Active4 beds 3 baths3,030 sq. ft.280 N Boulder Ridge Way, Eagle, ID 83616
MLS# 98971913Listed by: BOISE PREMIER REAL ESTATE - Coming Soon
 $819,000Coming Soon4 beds 3 baths
$819,000Coming Soon4 beds 3 baths4026 E Cleary St, Meridian, ID 83642
MLS# 98971907Listed by: KELLER WILLIAMS REALTY BOISE - Coming Soon
 $665,000Coming Soon4 beds 3 baths
$665,000Coming Soon4 beds 3 baths3332 W Ladle Rapids Ct., Meridian, ID 83646
MLS# 98971898Listed by: SILVERCREEK REALTY GROUP - New
 $415,000Active3 beds 2 baths1,330 sq. ft.
$415,000Active3 beds 2 baths1,330 sq. ft.2617 N Leann Way, Meridian, ID 83646
MLS# 98971877Listed by: ZING REALTY - New
 $534,000Active3 beds 3 baths2,152 sq. ft.
$534,000Active3 beds 3 baths2,152 sq. ft.4902 W Torana St, Meridian, ID 83646
MLS# 98971853Listed by: MARATHON REALTY OF IDAHO - New
 $410,000Active3 beds 2 baths1,388 sq. ft.
$410,000Active3 beds 2 baths1,388 sq. ft.1638 W Raincrest Dr., Meridian, ID 83646
MLS# 98971866Listed by: SILVERCREEK REALTY GROUP
