6829 N Valley Breeze Avenue, Meridian, ID 83646
Local realty services provided by:Better Homes and Gardens Real Estate 43° North
6829 N Valley Breeze Avenue,Meridian, ID 83646
$874,900
- 4 Beds
- 4 Baths
- 3,122 sq. ft.
- Single family
- Active
Upcoming open houses
- Sat, Nov 2210:00 am - 05:00 pm
- Sun, Nov 2311:00 am - 05:00 pm
- Wed, Nov 2610:00 am - 05:00 pm
- Sat, Nov 2910:00 am - 05:00 pm
- Sun, Nov 3011:00 am - 05:00 pm
- Wed, Dec 0310:00 am - 05:00 pm
- Thu, Dec 0410:00 am - 05:00 pm
- Fri, Dec 0510:00 am - 05:00 pm
- Sat, Dec 0610:00 am - 05:00 pm
- Sun, Dec 0711:00 am - 05:00 pm
Listed by: laetitia campbell, rachel moirMain: 208-900-6960
Office: the agency boise
MLS#:98954452
Source:ID_IMLS
Price summary
- Price:$874,900
- Price per sq. ft.:$280.24
- Monthly HOA dues:$166.67
About this home
4.99% (5.76% APR) on a 10/10 ARM total payment only $4,164/month! Call listing agent for more details and see attached Lender Disclosures for loan details. Estimated completion in November- The Aspen by Pacific Lifestyle Homes. 10' ceilings throughout. Main level primary suite with an expansive bathroom with custom glass curbless entry shower, free standing tub and large closet. The main level also features an office & a bedroom with full bath. The great room centers around a stunning floor to ceiling tile fireplace. The kitchen features a large island, cabinets to the ceiling, walk-in pantry and Bosch appliances with double oven. Upstairs features 9' ceilings, 2 bedrooms with walk-in closets and a full bath. Step out onto your covered patio and enjoy a fully landscaped and fenced backyard. Starpointe offers a community pool, playground, ponds and lookout. *Photos are similar*. Model home open Wed-Sat. 10-5PM & Sun 11am - 5pm. 6871 N Brock River Pl. Meridian.
Contact an agent
Home facts
- Year built:2025
- Listing ID #:98954452
- Added:130 day(s) ago
- Updated:November 21, 2025 at 04:08 PM
Rooms and interior
- Bedrooms:4
- Total bathrooms:4
- Full bathrooms:4
- Living area:3,122 sq. ft.
Heating and cooling
- Cooling:Central Air
- Heating:Forced Air, Natural Gas
Structure and exterior
- Roof:Architectural Style
- Year built:2025
- Building area:3,122 sq. ft.
- Lot area:0.2 Acres
Schools
- High school:Owyhee
- Middle school:Star
- Elementary school:Pleasant View
Utilities
- Water:City Service
Finances and disclosures
- Price:$874,900
- Price per sq. ft.:$280.24
- Tax amount:$1,051 (2024)
New listings near 6829 N Valley Breeze Avenue
- New
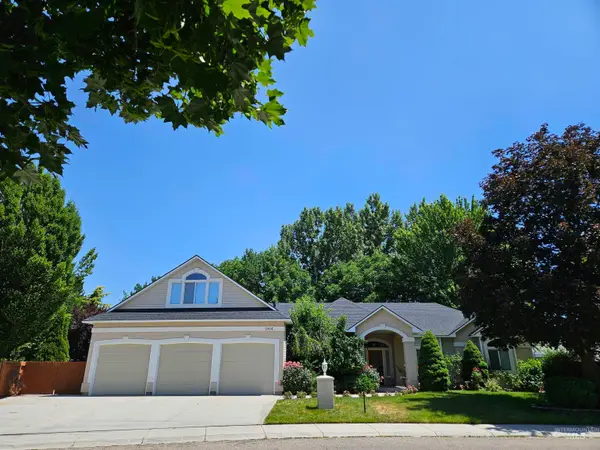 $865,000Active4 beds 4 baths3,289 sq. ft.
$865,000Active4 beds 4 baths3,289 sq. ft.1964 E Summercove Dr, Meridian, ID 83646
MLS# 98968084Listed by: FATHOM REALTY - New
 $685,000Active5 beds 3 baths3,018 sq. ft.
$685,000Active5 beds 3 baths3,018 sq. ft.2264 E Comisky St, Meridian, ID 83646
MLS# 98968086Listed by: SWEET GROUP REALTY - New
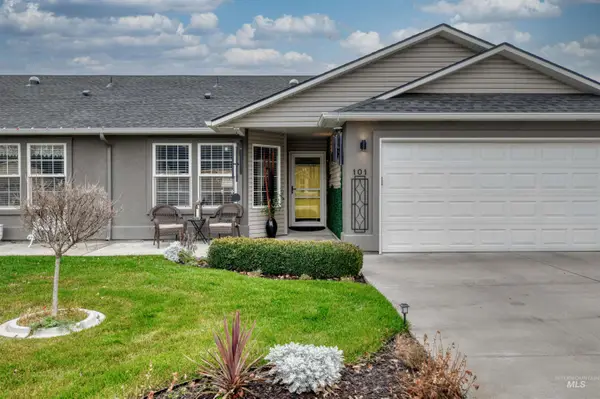 $419,000Active2 beds 2 baths1,463 sq. ft.
$419,000Active2 beds 2 baths1,463 sq. ft.101 E Carmel Dr, Meridian, ID 83646
MLS# 98968080Listed by: KELLER WILLIAMS REALTY BOISE - Open Sat, 12 to 3pm
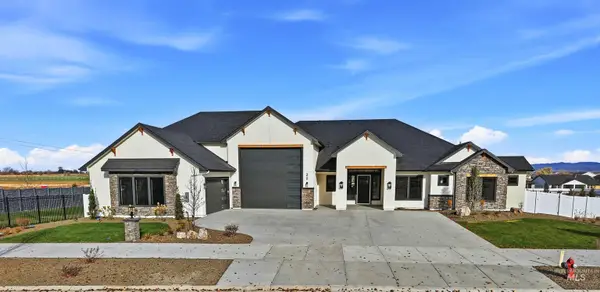 $1,349,900Active4 beds 5 baths3,534 sq. ft.
$1,349,900Active4 beds 5 baths3,534 sq. ft.20 E Shafer View Drive, Meridian, ID 83642
MLS# 98958470Listed by: COLDWELL BANKER TOMLINSON - Open Sat, 11am to 2pmNew
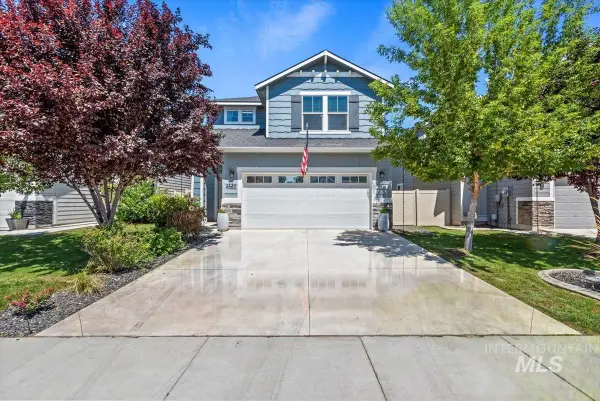 $469,900Active3 beds 3 baths2,007 sq. ft.
$469,900Active3 beds 3 baths2,007 sq. ft.4660 W Everest St, Meridian, ID 83646
MLS# 98968055Listed by: EXP REALTY, LLC - Open Sat, 11am to 1pmNew
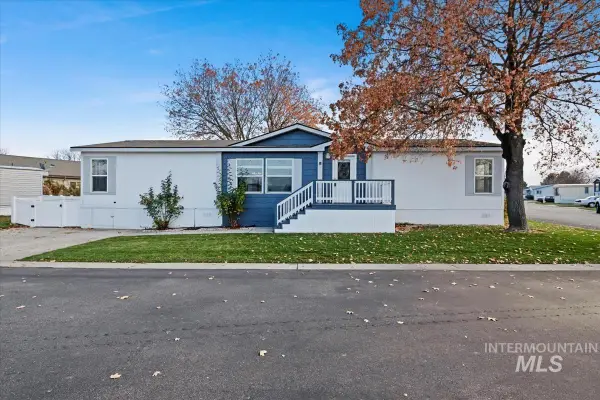 $130,000Active3 beds 2 baths1,647 sq. ft.
$130,000Active3 beds 2 baths1,647 sq. ft.700 E Fairview Ave #62, Meridian, ID 83642
MLS# 98968035Listed by: KELLER WILLIAMS REALTY BOISE - Open Sun, 1 to 3pmNew
 $690,000Active3 beds 2 baths2,018 sq. ft.
$690,000Active3 beds 2 baths2,018 sq. ft.495 W Oak Springs, Meridian, ID 83642
MLS# 98968039Listed by: AMHERST MADISON - New
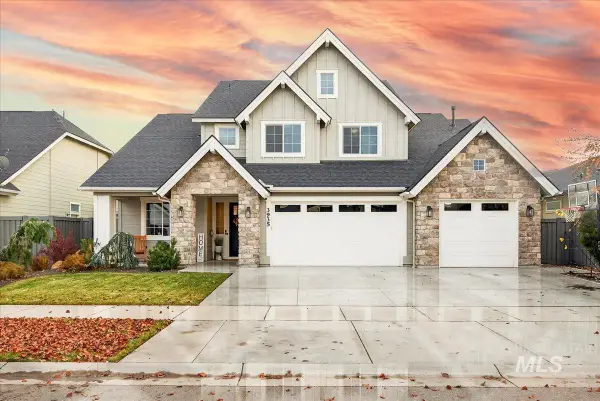 $799,000Active4 beds 3 baths3,033 sq. ft.
$799,000Active4 beds 3 baths3,033 sq. ft.3935 E Murchison Street, Meridian, ID 83642
MLS# 98968053Listed by: WEST REAL ESTATE GROUP - New
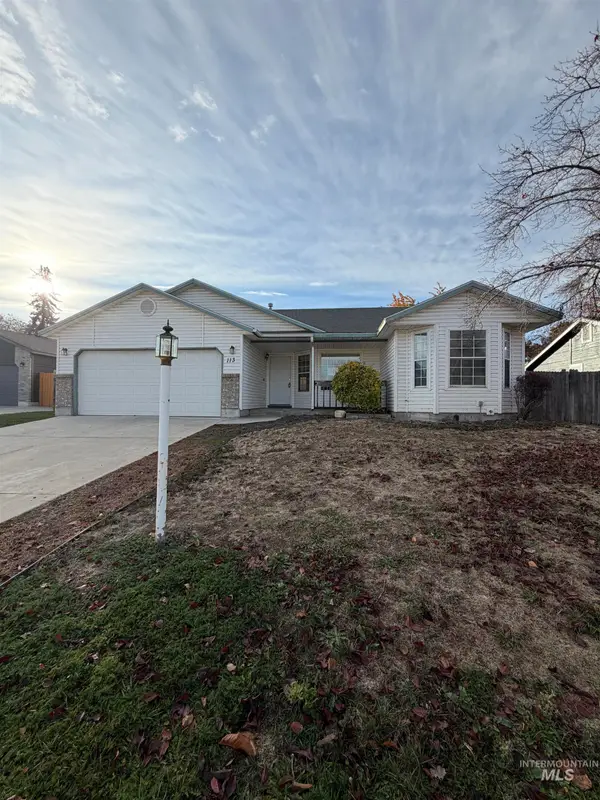 $375,000Active4 beds 2 baths1,367 sq. ft.
$375,000Active4 beds 2 baths1,367 sq. ft.113 W Woodbury Dr, Meridian, ID 83646
MLS# 98968004Listed by: RE/MAX EXECUTIVES - Open Sat, 11am to 2pmNew
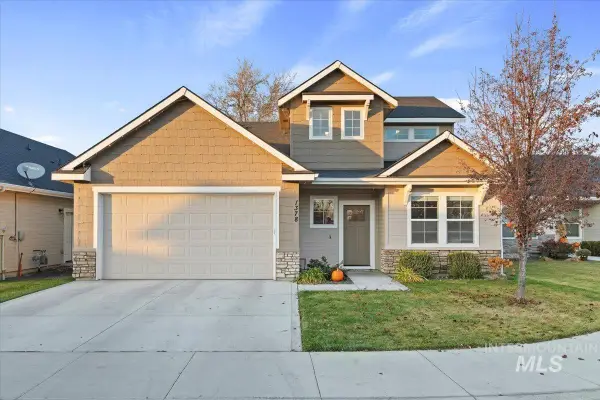 $474,900Active3 beds 3 baths2,223 sq. ft.
$474,900Active3 beds 3 baths2,223 sq. ft.1378 W Joshua St, Meridian, ID 83642
MLS# 98967996Listed by: KELLER WILLIAMS REALTY BOISE
