6917 S Cascabel Lane, Meridian, ID 83642
Local realty services provided by:Better Homes and Gardens Real Estate 43° North
6917 S Cascabel Lane,Meridian, ID 83642
$493,800
- 3 Beds
- 2 Baths
- 1,455 sq. ft.
- Single family
- Pending
Listed by:kami brant
Office:o2 real estate group
MLS#:98962639
Source:ID_IMLS
Price summary
- Price:$493,800
- Price per sq. ft.:$339.38
- Monthly HOA dues:$153
About this home
The TROON | Located in District at Skybreak Estates w/gated access. Private pickle ball court, private dog park, + use of all community amenities: community pool, additional dog parks & pickle ball courts, & playground. Enhances finishes throughout w/LVP flooring, upgraded cabinetry, under counter lights, furniture style island w/upgraded quartz counters, features garbage pull out for additional convenience. Walk-in pantry w/utility counter & outlets for added work space. Upgraded cabinet vent hood above SS Bosch backless range, Bosch D/W, upgraded trim details, lighting & plumbing throughout. Features upgraded secondary bath w/tile floors, tile shower/tub & quartz counters w/under mount sink. Primary bdrm adorned w/ lg windows, quartz counters w/double under mount sinks, tile floors, tile shower w/bench & frameless euro glass door. Vaulted ceilings & lg picture windows adding to the light & airy feel. *photos similar not of actual home.
Contact an agent
Home facts
- Year built:2025
- Listing ID #:98962639
- Added:1 day(s) ago
- Updated:September 24, 2025 at 10:36 PM
Rooms and interior
- Bedrooms:3
- Total bathrooms:2
- Full bathrooms:2
- Living area:1,455 sq. ft.
Heating and cooling
- Cooling:Central Air
- Heating:Forced Air, Natural Gas
Structure and exterior
- Roof:Architectural Style, Composition
- Year built:2025
- Building area:1,455 sq. ft.
- Lot area:0.14 Acres
Schools
- High school:Mountain View
- Middle school:Lake Hazel
- Elementary school:Hillsdale
Utilities
- Water:City Service
Finances and disclosures
- Price:$493,800
- Price per sq. ft.:$339.38
New listings near 6917 S Cascabel Lane
- New
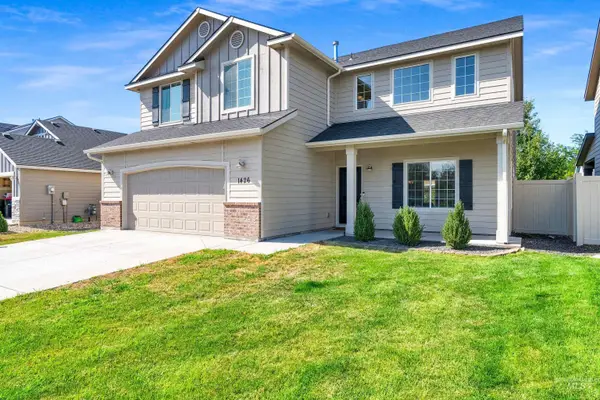 $525,000Active4 beds 3 baths2,583 sq. ft.
$525,000Active4 beds 3 baths2,583 sq. ft.1426 E Argence St, Meridian, ID 83642
MLS# 98962673Listed by: GROUP ONE SOTHEBY'S INT'L REALTY 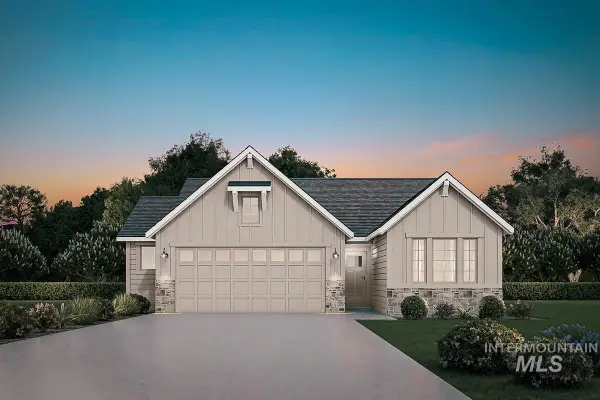 $505,800Pending3 beds 2 baths1,589 sq. ft.
$505,800Pending3 beds 2 baths1,589 sq. ft.6885 S Cascabel Lane, Meridian, ID 83642
MLS# 98962640Listed by: O2 REAL ESTATE GROUP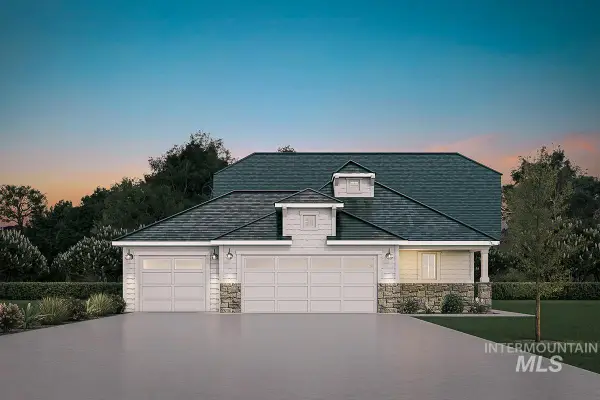 $506,300Pending3 beds 2 baths1,589 sq. ft.
$506,300Pending3 beds 2 baths1,589 sq. ft.6879 S Cascabel Lane, Meridian, ID 83642
MLS# 98962641Listed by: O2 REAL ESTATE GROUP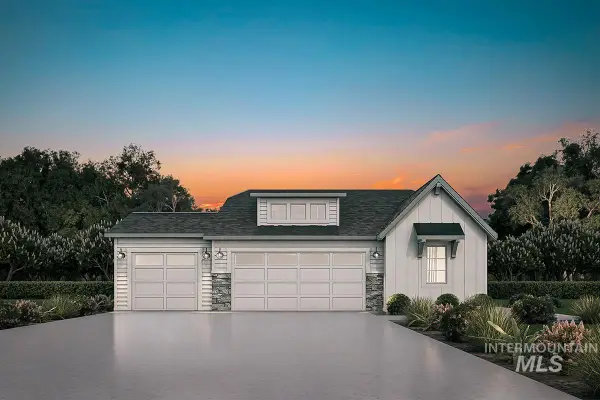 $495,800Pending3 beds 2 baths1,455 sq. ft.
$495,800Pending3 beds 2 baths1,455 sq. ft.6894 S Cascabel Lane, Meridian, ID 83642
MLS# 98962637Listed by: O2 REAL ESTATE GROUP- New
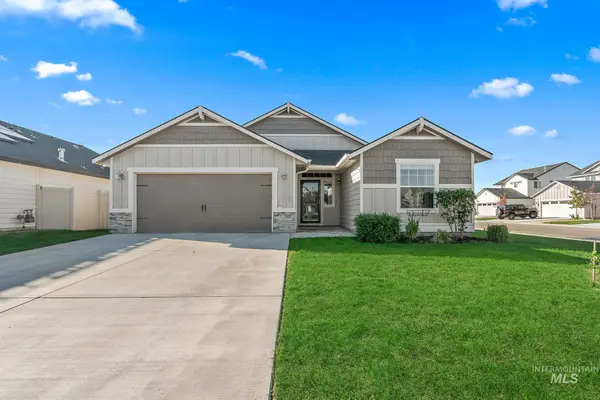 $435,000Active3 beds 2 baths1,530 sq. ft.
$435,000Active3 beds 2 baths1,530 sq. ft.4325 W Balance Rock Dr., Meridian, ID 83642
MLS# 98962634Listed by: SILVERCREEK REALTY GROUP - Open Sat, 2 to 5pmNew
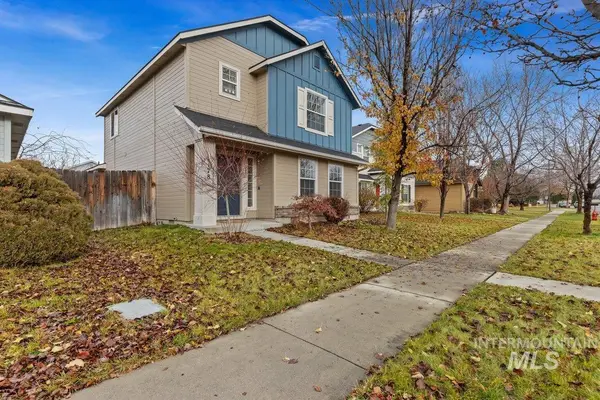 $405,000Active3 beds 3 baths1,509 sq. ft.
$405,000Active3 beds 3 baths1,509 sq. ft.178 W Lava Falls Dr, Meridian, ID 83646
MLS# 98962636Listed by: SILVERCREEK REALTY GROUP 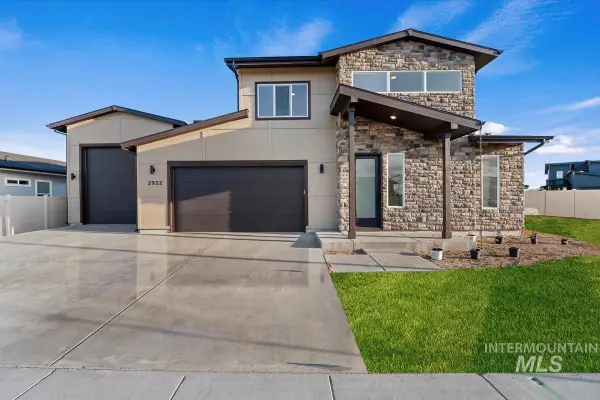 $644,900Pending4 beds 3 baths2,323 sq. ft.
$644,900Pending4 beds 3 baths2,323 sq. ft.6195 S Oldenburg, Meridian, ID 83642
MLS# 98962609Listed by: HOMES OF IDAHO- New
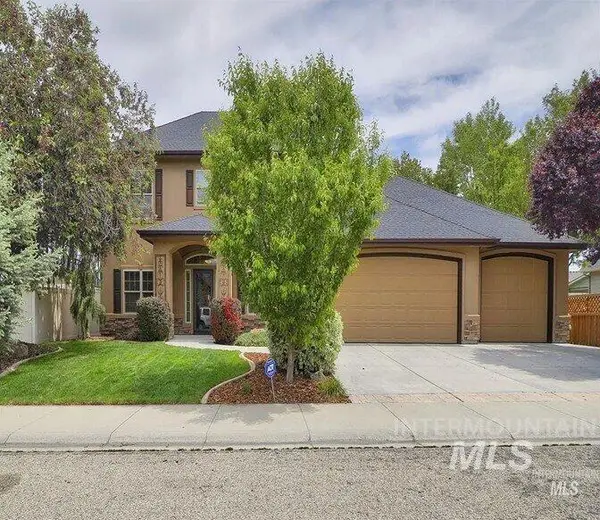 $850,000Active4 beds 3 baths3,600 sq. ft.
$850,000Active4 beds 3 baths3,600 sq. ft.2680 E Mahoney, Meridian, ID 83646
MLS# 98962591Listed by: NATIONAL BROKER CONNECT REAL ESTATE - New
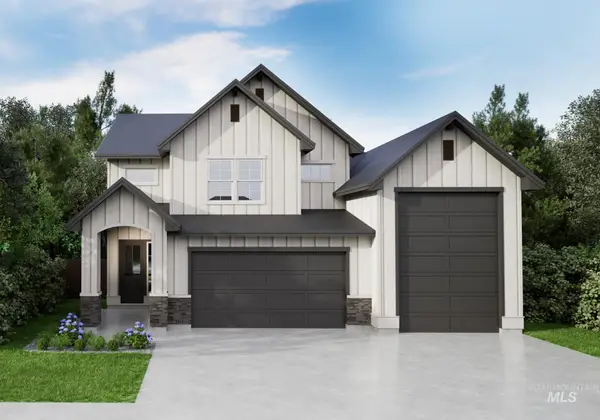 $709,900Active4 beds 4 baths2,473 sq. ft.
$709,900Active4 beds 4 baths2,473 sq. ft.4707 N Alameda Creek Ave, Meridian, ID 83646
MLS# 98962577Listed by: SILVERCREEK REALTY GROUP
