6920 N Spencer Way, Meridian, ID 83646
Local realty services provided by:Better Homes and Gardens Real Estate 43° North
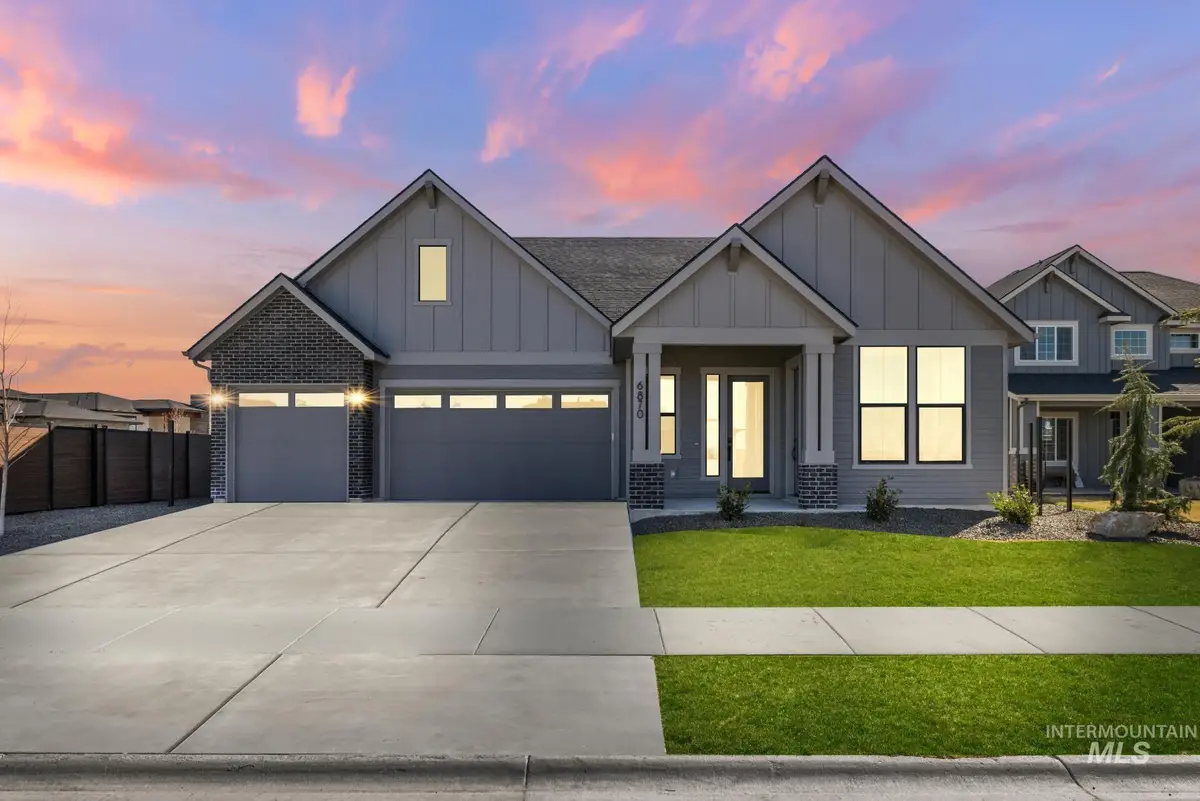
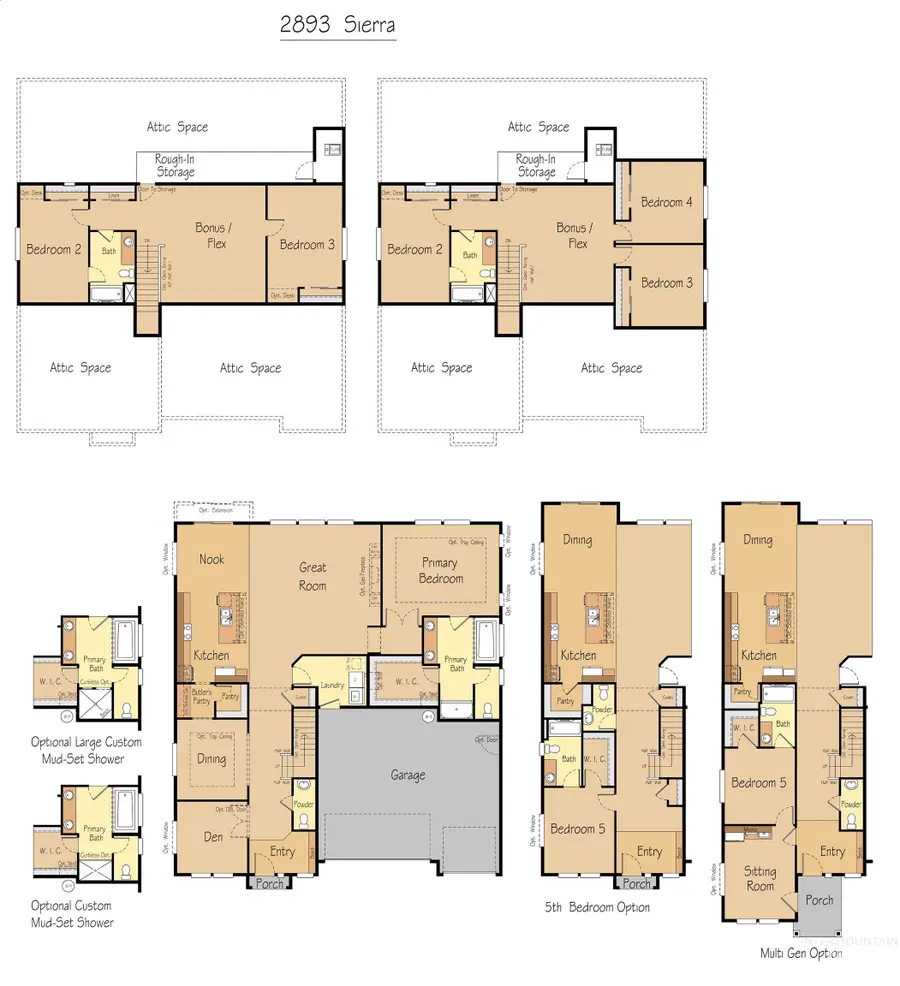
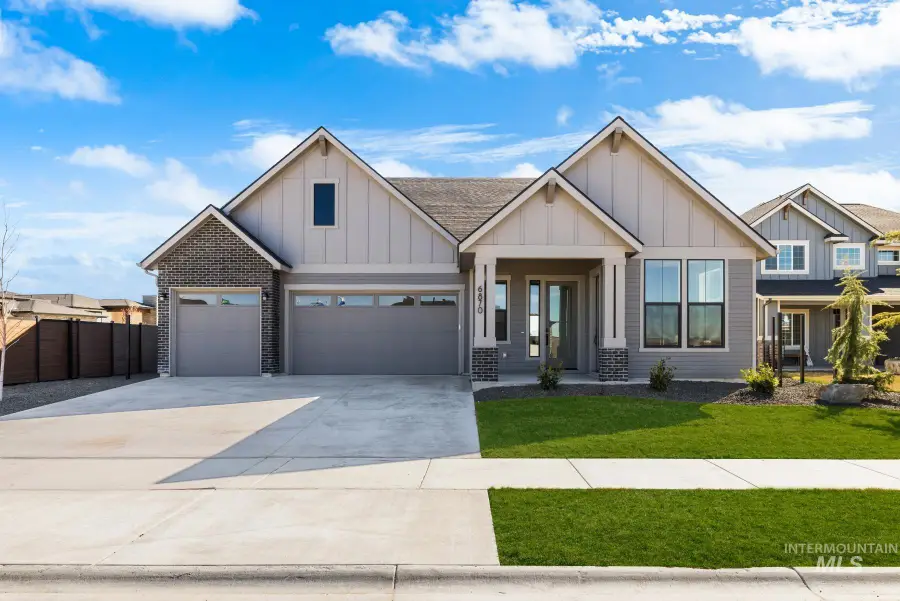
6920 N Spencer Way,Meridian, ID 83646
$799,800
- 3 Beds
- 3 Baths
- 2,893 sq. ft.
- Single family
- Active
Listed by:rachel moir
Office:the agency boise
MLS#:98943596
Source:ID_IMLS
Price summary
- Price:$799,800
- Price per sq. ft.:$276.46
- Monthly HOA dues:$166.67
About this home
To Be Built – 6 to 7 months process from contract to keys. Personalize your home at PLH’s exclusive Design Studio with their complimentary interior designer. The Willow offers a range of floor plan options, including options for extra living areas, dens, formal dining and bedrooms, and an option for a MULTI-GENERATIONAL LIVING layout with a separate entrance and kitchenette! Enter through the covered front porch into a foyer with bench and nearby powder room. A living room/den sits just off the entry. This plan also features a formal dining, perfect for entertaining. Upstairs features two bedrooms and a central bonus/flex room, with an optional third bedroom available. The spacious 3-car garage is accessible through the laundry room in the lower level. Located in NW Meridian’s StarPointe community. Visit our Model home to learn more! Open Wed-Sun. 11-6PM- 6871 N Brock River Pl. Meridian. All photos similar.
Contact an agent
Home facts
- Year built:2025
- Listing Id #:98943596
- Added:117 day(s) ago
- Updated:June 30, 2025 at 05:05 PM
Rooms and interior
- Bedrooms:3
- Total bathrooms:3
- Full bathrooms:3
- Living area:2,893 sq. ft.
Heating and cooling
- Cooling:Central Air
- Heating:Forced Air, Natural Gas
Structure and exterior
- Roof:Architectural Style
- Year built:2025
- Building area:2,893 sq. ft.
- Lot area:0.19 Acres
Schools
- High school:Owyhee
- Middle school:Star
- Elementary school:Pleasant View
Utilities
- Water:City Service
Finances and disclosures
- Price:$799,800
- Price per sq. ft.:$276.46
- Tax amount:$1,051 (2024)
New listings near 6920 N Spencer Way
 $599,617Pending3 beds 3 baths2,243 sq. ft.
$599,617Pending3 beds 3 baths2,243 sq. ft.1222 W Switchgrass Dr, Meridian, ID 83642
MLS# 98958187Listed by: TOLL BROTHERS REAL ESTATE, INC- Open Fri, 2 to 6pmNew
 $689,900Active5 beds 3 baths2,915 sq. ft.
$689,900Active5 beds 3 baths2,915 sq. ft.2880 W Jutland, Meridian, ID 83642
MLS# 98958206Listed by: HOMES OF IDAHO - New
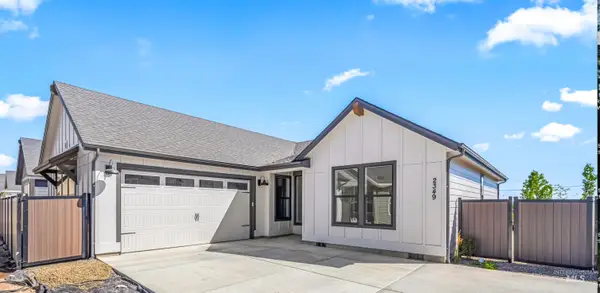 $539,900Active3 beds 2 baths1,648 sq. ft.
$539,900Active3 beds 2 baths1,648 sq. ft.2349 E Valensole St., Meridian, ID 83642
MLS# 98958175Listed by: FLX REAL ESTATE, LLC - New
 $839,880Active4 beds 3 baths2,501 sq. ft.
$839,880Active4 beds 3 baths2,501 sq. ft.829 W Buroak Dr, Meridian, ID 83642
MLS# 98958180Listed by: HOMES OF IDAHO - New
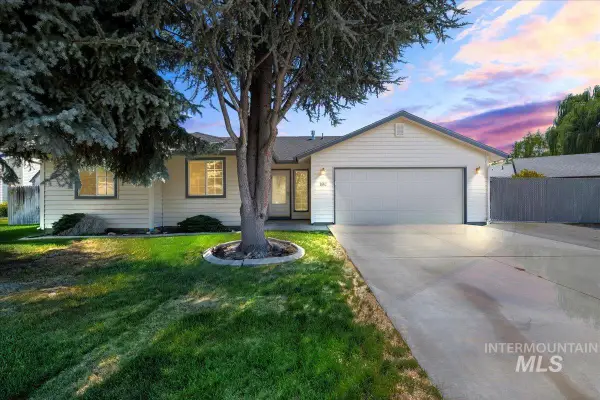 $410,000Active3 beds 2 baths1,435 sq. ft.
$410,000Active3 beds 2 baths1,435 sq. ft.1662 N Morello Ave, Meridian, ID 83646
MLS# 98958134Listed by: SILVERCREEK REALTY GROUP - New
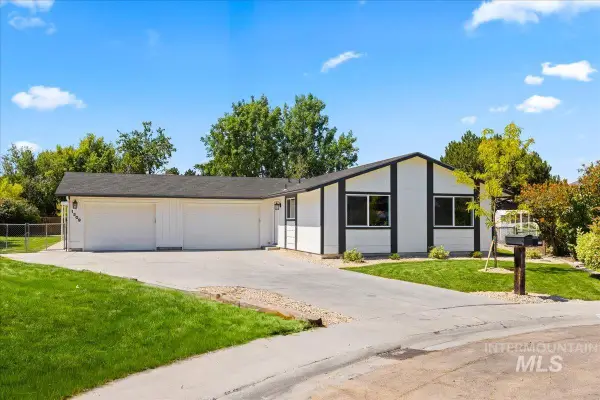 $499,900Active4 beds 2 baths1,776 sq. ft.
$499,900Active4 beds 2 baths1,776 sq. ft.1309 W Maple Ave, Meridian, ID 83642
MLS# 98958143Listed by: BETTER HOMES & GARDENS 43NORTH - New
 $664,900Active5 beds 3 baths2,400 sq. ft.
$664,900Active5 beds 3 baths2,400 sq. ft.6260 S Binky, Meridian, ID 83642
MLS# 98958114Listed by: HOMES OF IDAHO - New
 $789,900Active5 beds 3 baths3,180 sq. ft.
$789,900Active5 beds 3 baths3,180 sq. ft.2342 W Quintale Dr, Meridian, ID 83642
MLS# 98958094Listed by: LPT REALTY - New
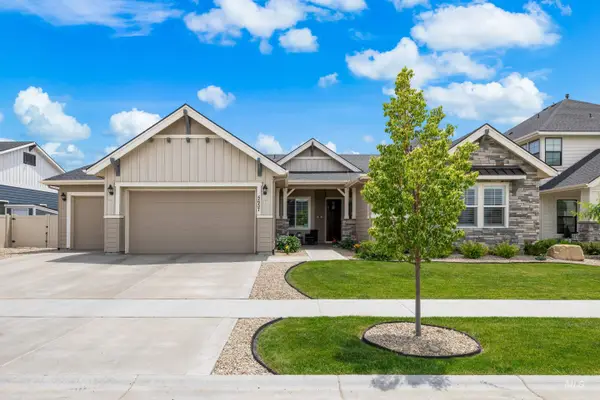 $849,900Active3 beds 3 baths2,940 sq. ft.
$849,900Active3 beds 3 baths2,940 sq. ft.5657 W Webster Dr., Meridian, ID 83646
MLS# 98958096Listed by: SILVERCREEK REALTY GROUP - Open Sat, 12 to 3pmNew
 $464,900Active3 beds 2 baths1,574 sq. ft.
$464,900Active3 beds 2 baths1,574 sq. ft.6182 W Los Flores Drive, Meridian, ID 83646
MLS# 98958083Listed by: MOUNTAIN REALTY
