6933 S Cascabel Lane, Meridian, ID 83642
Local realty services provided by:Better Homes and Gardens Real Estate 43° North
6933 S Cascabel Lane,Meridian, ID 83642
$504,800
- 3 Beds
- 2 Baths
- 1,589 sq. ft.
- Single family
- Pending
Listed by: kami brantMain: 208-424-6990
Office: o2 real estate group
MLS#:98965752
Source:ID_IMLS
Price summary
- Price:$504,800
- Price per sq. ft.:$317.68
- Monthly HOA dues:$153
About this home
The HAVASU MODEL| Blackrock Homes. SELF GUIDED TOUR HOME (instructions onsite). Enjoy COMMUNITY POOL, pickle ball courts, walking paths, community dog parks & playground. Located in the gated neighborhood: The District at Skybreak Estates w/private pickle ball court, dog park & private streets. Featuring elevated finishes; upgraded cabinets, Bosch appliances, upgraded lighting plumbing & flooring. Baths feature tile floors, tile showers & under mount sinks. Generous sized great room, kitchen & dining room perfect for entertaining. Private guest suite & 3rd bdrm or office space gives you everything you need and nothing you don't. Oversized garage w/additional 16' x5' shop space in garage- perfect for storage, work bench, home gym, etc. INCLUDES FULL VINYL FENCING & FRONT & REAR YARD SPRINKLERS & LANDSCAPING. Just Blocks away from Discovery park. Easy access to YMCA, the interstate, Meridian, shopping, dining, & entertainment.
Contact an agent
Home facts
- Year built:2025
- Listing ID #:98965752
- Added:47 day(s) ago
- Updated:December 07, 2025 at 08:23 AM
Rooms and interior
- Bedrooms:3
- Total bathrooms:2
- Full bathrooms:2
- Living area:1,589 sq. ft.
Heating and cooling
- Cooling:Central Air
- Heating:Forced Air, Natural Gas
Structure and exterior
- Roof:Architectural Style, Composition
- Year built:2025
- Building area:1,589 sq. ft.
- Lot area:0.13 Acres
Schools
- High school:Mountain View
- Middle school:Lake Hazel
- Elementary school:Hillsdale
Utilities
- Water:City Service
Finances and disclosures
- Price:$504,800
- Price per sq. ft.:$317.68
New listings near 6933 S Cascabel Lane
- New
 $550,000Active4 beds 3 baths2,304 sq. ft.
$550,000Active4 beds 3 baths2,304 sq. ft.3397 W Park Creek Dr, Meridian, ID 83642
MLS# 98969431Listed by: EVANS REALTY, L.L.C.  $1,079,900Pending6 beds 5 baths3,737 sq. ft.
$1,079,900Pending6 beds 5 baths3,737 sq. ft.2416 E Lachlan St, Meridian, ID 83642
MLS# 98969417Listed by: RELOCATE 208- New
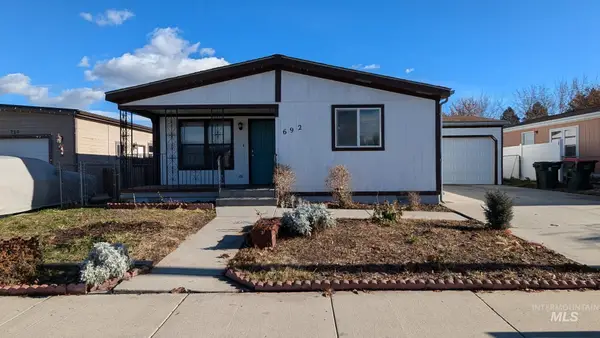 $270,000Active3 beds 2 baths1,449 sq. ft.
$270,000Active3 beds 2 baths1,449 sq. ft.692 NW 15th St, Meridian, ID 83642
MLS# 98969411Listed by: HOMES OF IDAHO - Open Sat, 1 to 3pmNew
 $550,000Active4 beds 3 baths3,064 sq. ft.
$550,000Active4 beds 3 baths3,064 sq. ft.621 W Broadway Ave, Meridian, ID 83642
MLS# 98969406Listed by: TEMPLETON REAL ESTATE GROUP - New
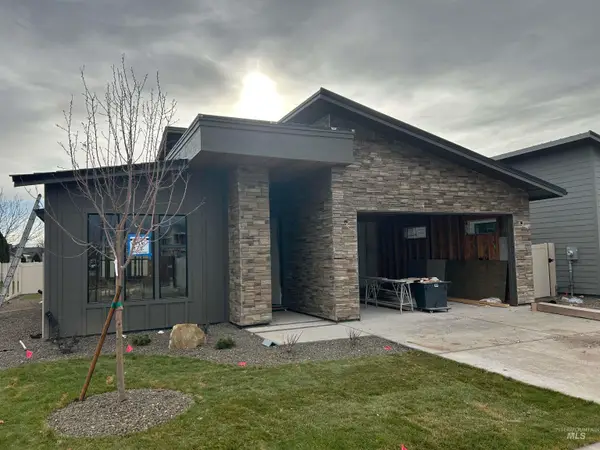 $599,900Active3 beds 2 baths1,567 sq. ft.
$599,900Active3 beds 2 baths1,567 sq. ft.611 W Wrangler, Meridian, ID 83646
MLS# 98969306Listed by: SILVERCREEK REALTY GROUP - New
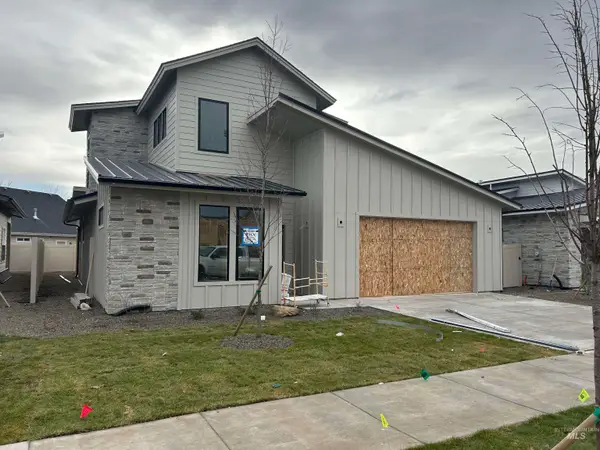 $847,280Active4 beds 3 baths2,492 sq. ft.
$847,280Active4 beds 3 baths2,492 sq. ft.647 W Wrangler, Meridian, ID 83646
MLS# 98969307Listed by: SILVERCREEK REALTY GROUP - New
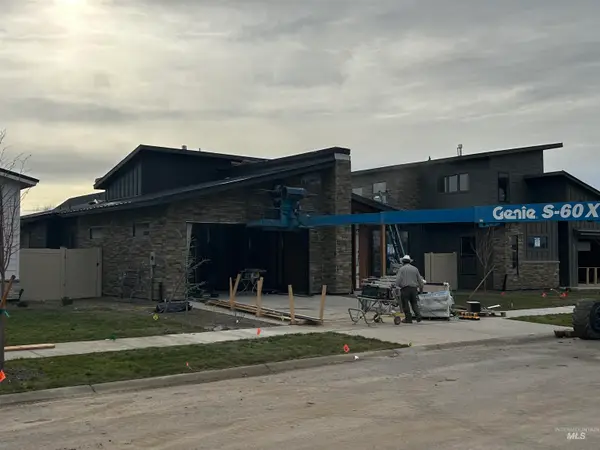 $614,950Active3 beds 2 baths1,730 sq. ft.
$614,950Active3 beds 2 baths1,730 sq. ft.683 W Wrangler, Meridian, ID 83646
MLS# 98969308Listed by: SILVERCREEK REALTY GROUP - New
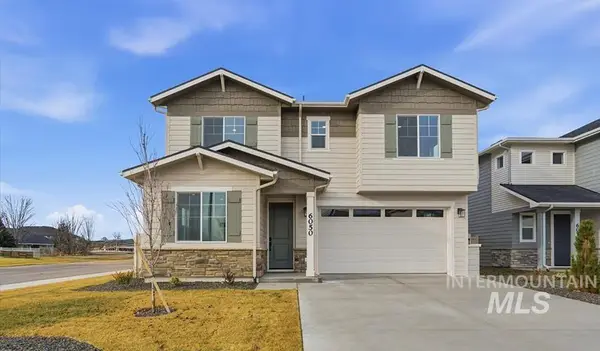 $689,990Active4 beds 3 baths2,927 sq. ft.
$689,990Active4 beds 3 baths2,927 sq. ft.6050 N Torva Ave, Meridian, ID 83646
MLS# 98969362Listed by: RICHMOND AMERICAN HOMES OF IDA - Open Sun, 11am to 2pmNew
 $989,900Active5 beds 3 baths3,224 sq. ft.
$989,900Active5 beds 3 baths3,224 sq. ft.3811 E Darlington Dr, Meridian, ID 83642
MLS# 98969355Listed by: FLX REAL ESTATE, LLC - New
 $694,990Active4 beds 3 baths2,914 sq. ft.
$694,990Active4 beds 3 baths2,914 sq. ft.6153 N Senita Hills Ave, Meridian, ID 83646
MLS# 98969357Listed by: RICHMOND AMERICAN HOMES OF IDA
