7157 N Spurwing Way, Meridian, ID 83646
Local realty services provided by:Better Homes and Gardens Real Estate 43° North

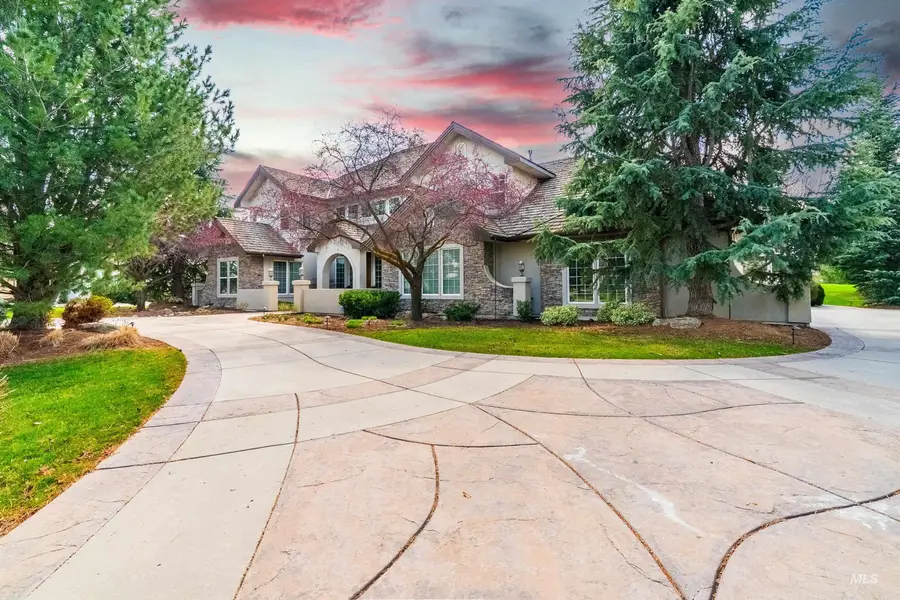
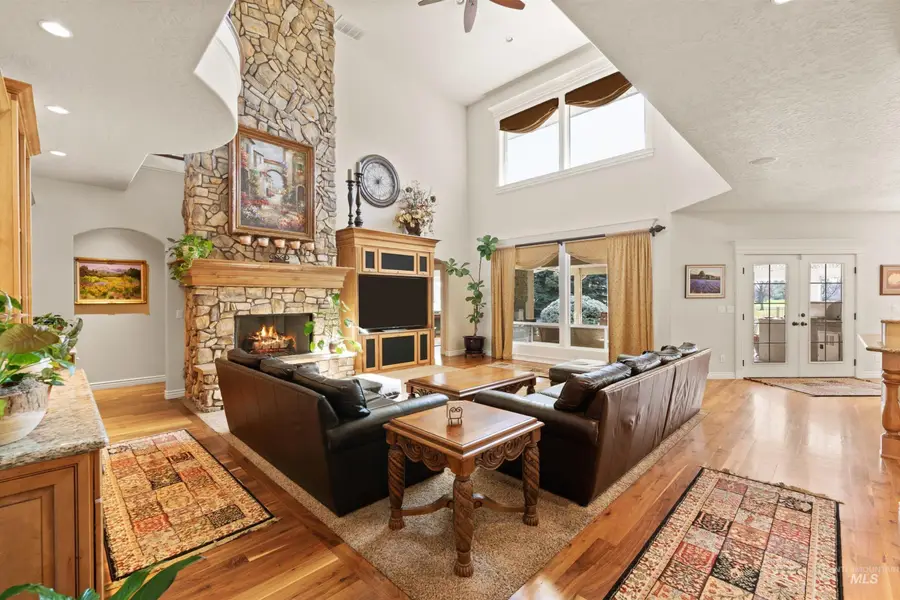
Listed by:kim davis
Office:group one sotheby's int'l realty
MLS#:98942197
Source:ID_IMLS
Price summary
- Price:$2,199,000
- Price per sq. ft.:$398.73
- Monthly HOA dues:$50
About this home
Experience over 5,500 sq ft of refined luxury both indoors and out, nestled on the 5th green of one of the valley’s most prestigious private country clubs! Set on over an acre, this home offers space to relax and entertain. Step into the grand two-story foyer, highlighted by a stunning chandelier, and discover the spacious main-level primary suite, complete with a newly remodeled bathroom featuring radiant heated floors. Each bedroom has its own ensuite bathroom for added convenience. The gourmet kitchen is a chef's dream, featuring two islands with sinks, a butler's pantry, warming drawer, and ample cabinetry. The private office includes custom built-ins, a cozy fireplace, and sweeping views of the golf course. Enjoy year-round comfort with dual heating and AC units, a humidifier, and a three-zone thermostat system. Outside, the park-like backyard boasts a built-in BBQ and pergola-covered patio, perfect for outdoor living. Discover the unparalleled lifestyle that SPURWING has to offer!
Contact an agent
Home facts
- Year built:2005
- Listing Id #:98942197
- Added:126 day(s) ago
- Updated:August 07, 2025 at 10:44 PM
Rooms and interior
- Bedrooms:5
- Total bathrooms:6
- Full bathrooms:6
- Living area:5,515 sq. ft.
Heating and cooling
- Cooling:Central Air
- Heating:Forced Air, Natural Gas
Structure and exterior
- Roof:Composition, Wood
- Year built:2005
- Building area:5,515 sq. ft.
- Lot area:1.01 Acres
Schools
- High school:Rocky Mountain
- Middle school:Sawtooth Middle
- Elementary school:Willow Creek
Utilities
- Water:City Service
- Sewer:Septic Tank
Finances and disclosures
- Price:$2,199,000
- Price per sq. ft.:$398.73
- Tax amount:$6,224 (2024)
New listings near 7157 N Spurwing Way
- New
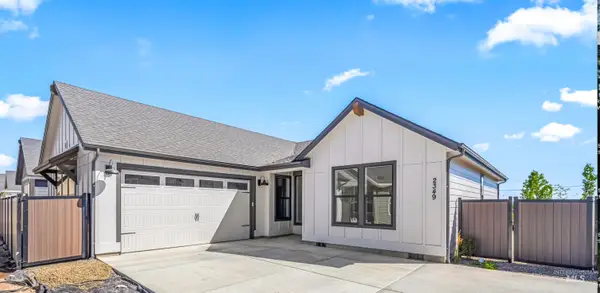 $539,900Active3 beds 2 baths1,648 sq. ft.
$539,900Active3 beds 2 baths1,648 sq. ft.2349 E Valensole St., Meridian, ID 83642
MLS# 98958175Listed by: FLX REAL ESTATE, LLC - New
 $839,880Active4 beds 3 baths2,501 sq. ft.
$839,880Active4 beds 3 baths2,501 sq. ft.829 W Buroak Dr, Meridian, ID 83642
MLS# 98958180Listed by: HOMES OF IDAHO - New
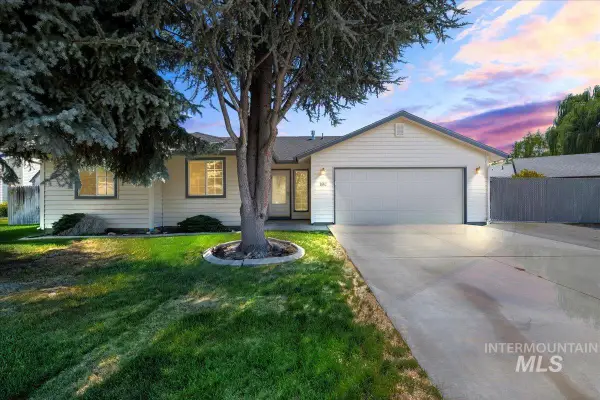 $410,000Active3 beds 2 baths1,435 sq. ft.
$410,000Active3 beds 2 baths1,435 sq. ft.1662 N Morello Ave, Meridian, ID 83646
MLS# 98958134Listed by: SILVERCREEK REALTY GROUP - New
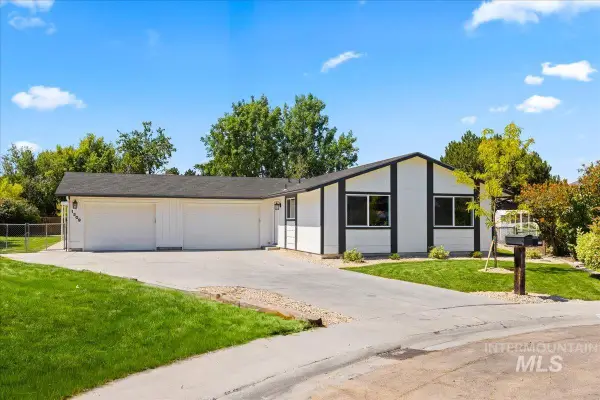 $499,900Active4 beds 2 baths1,776 sq. ft.
$499,900Active4 beds 2 baths1,776 sq. ft.1309 W Maple Ave, Meridian, ID 83642
MLS# 98958143Listed by: BETTER HOMES & GARDENS 43NORTH - New
 $664,900Active5 beds 3 baths2,400 sq. ft.
$664,900Active5 beds 3 baths2,400 sq. ft.6260 S Binky, Meridian, ID 83642
MLS# 98958114Listed by: HOMES OF IDAHO - New
 $789,900Active5 beds 3 baths3,180 sq. ft.
$789,900Active5 beds 3 baths3,180 sq. ft.2342 W Quintale Dr, Meridian, ID 83642
MLS# 98958094Listed by: LPT REALTY - New
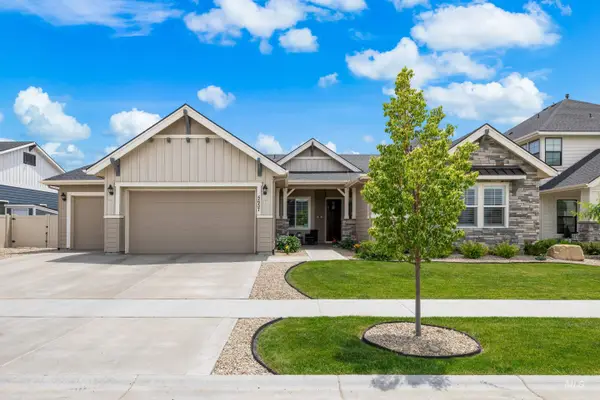 $849,900Active3 beds 3 baths2,940 sq. ft.
$849,900Active3 beds 3 baths2,940 sq. ft.5657 W Webster Dr., Meridian, ID 83646
MLS# 98958096Listed by: SILVERCREEK REALTY GROUP - Open Sat, 12 to 3pmNew
 $464,900Active3 beds 2 baths1,574 sq. ft.
$464,900Active3 beds 2 baths1,574 sq. ft.6182 W Los Flores Drive, Meridian, ID 83646
MLS# 98958083Listed by: MOUNTAIN REALTY - New
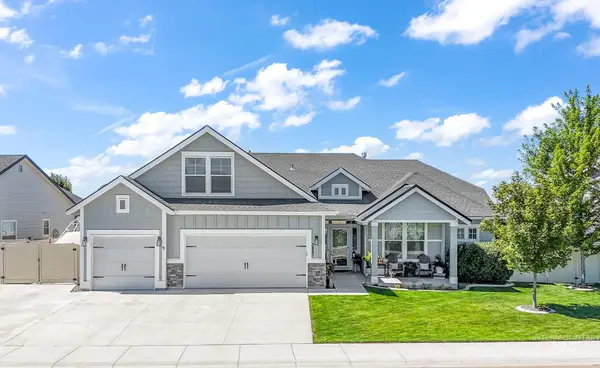 $599,990Active4 beds 3 baths2,569 sq. ft.
$599,990Active4 beds 3 baths2,569 sq. ft.3483 W Devotion Dr, Meridian, ID 83642
MLS# 98958081Listed by: BOISE PREMIER REAL ESTATE - New
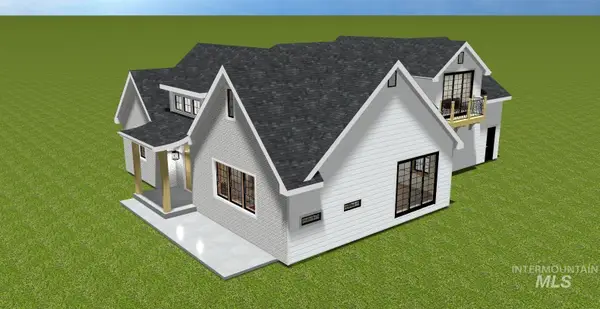 $799,000Active3 beds 2 baths2,500 sq. ft.
$799,000Active3 beds 2 baths2,500 sq. ft.2043 S Locust Grove Lane, Meridian, ID 83642
MLS# 98958080Listed by: IDAHO SUMMIT REAL ESTATE LLC
