7825 S Chisum Way, Meridian, ID 83642
Local realty services provided by:Better Homes and Gardens Real Estate 43° North
Listed by: aubrey innesMain: 208-841-3088
Office: real broker llc.
MLS#:98937918
Source:ID_IMLS
Price summary
- Price:$875,000
- Price per sq. ft.:$404.91
- Monthly HOA dues:$54.17
About this home
RARE FIND, COUNTRY LIVING and HORSE PROPERTY on OVER 1-ACRE close to town! Welcome home to this exceptional MINI-FARM and GARDENER’S DREAM secluded in the desirable Chisum Valley neighborhood just 10-minutes from I-84 and shopping! Ideal for 4-H livestock projects; bring your chickens, pets, horses, and other livestock (up to 2-large animals allowed)! The spacious insulated 31x27ft. HEATED SHOP with BATHROOM offers an excellent hobby space or home-business. Store your garden tools in the 24x16ft. GARDEN SHED/BARN with electricity. Perfectly contain small pets with the wire mesh fully fenced backyard and pasture. Enjoy all-gas furnace, water heater, range, dryer, and fireplace in this 3-bed, 2-bath, single-level, 2,161sq.ft. split-bedroom home boasting spacious kitchen with granite countertops and stainless-steel appliances. Enjoy a spacious covered front and back porch with plenty of seating room! Back patio includes HOT TUB breaker box and GAS BBQ stub. The open-concept main living space boasts an abundance of natural light with vaulted ceilings and features a river rock clad mantel with gas fireplace! Large home-office with glass French doors. Enjoy your orchard and garden blooms from your covered West-facing back porch.
Contact an agent
Home facts
- Year built:1999
- Listing ID #:98937918
- Added:316 day(s) ago
- Updated:January 04, 2026 at 01:00 AM
Rooms and interior
- Bedrooms:3
- Total bathrooms:2
- Full bathrooms:2
- Living area:2,161 sq. ft.
Heating and cooling
- Cooling:Central Air
- Heating:Forced Air, Natural Gas
Structure and exterior
- Roof:Architectural Style
- Year built:1999
- Building area:2,161 sq. ft.
- Lot area:1.12 Acres
Schools
- High school:Kuna
- Middle school:Kuna
- Elementary school:Silver Trail
Utilities
- Water:Well
- Sewer:Septic Tank
Finances and disclosures
- Price:$875,000
- Price per sq. ft.:$404.91
- Tax amount:$2,749 (2024)
New listings near 7825 S Chisum Way
- Open Sat, 12 to 3pmNew
 $489,900Active4 beds 3 baths1,876 sq. ft.
$489,900Active4 beds 3 baths1,876 sq. ft.2652 N Bobcat Way, Meridian, ID 83646
MLS# 98971910Listed by: PRESIDIO REAL ESTATE IDAHO - Open Sat, 12 to 3pmNew
 $1,195,000Active4 beds 3 baths3,030 sq. ft.
$1,195,000Active4 beds 3 baths3,030 sq. ft.280 N Boulder Ridge Way, Eagle, ID 83616
MLS# 98971913Listed by: BOISE PREMIER REAL ESTATE - Coming Soon
 $819,000Coming Soon4 beds 3 baths
$819,000Coming Soon4 beds 3 baths4026 E Cleary St, Meridian, ID 83642
MLS# 98971907Listed by: KELLER WILLIAMS REALTY BOISE - Coming Soon
 $665,000Coming Soon4 beds 3 baths
$665,000Coming Soon4 beds 3 baths3332 W Ladle Rapids Ct., Meridian, ID 83646
MLS# 98971898Listed by: SILVERCREEK REALTY GROUP - New
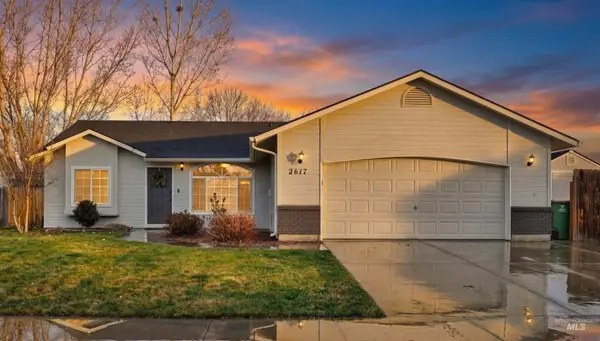 $415,000Active3 beds 2 baths1,330 sq. ft.
$415,000Active3 beds 2 baths1,330 sq. ft.2617 N Leann Way, Meridian, ID 83646
MLS# 98971877Listed by: ZING REALTY - New
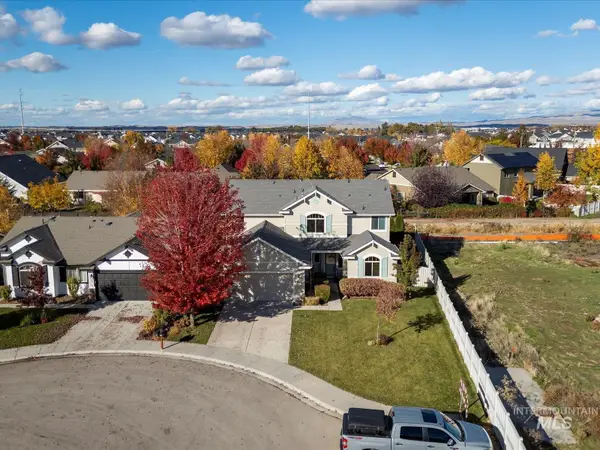 $534,000Active3 beds 3 baths2,152 sq. ft.
$534,000Active3 beds 3 baths2,152 sq. ft.4902 W Torana St, Meridian, ID 83646
MLS# 98971853Listed by: MARATHON REALTY OF IDAHO - New
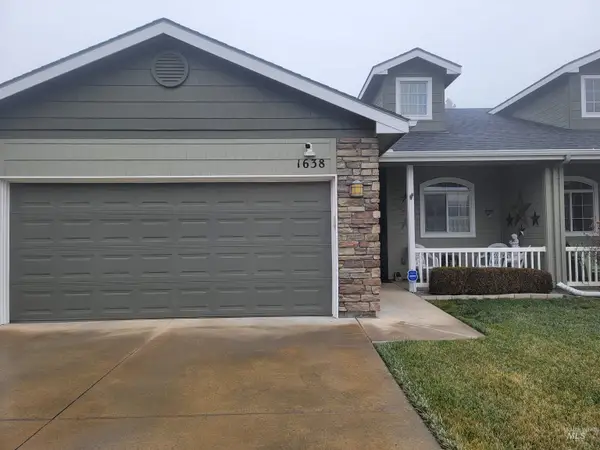 $410,000Active3 beds 2 baths1,388 sq. ft.
$410,000Active3 beds 2 baths1,388 sq. ft.1638 W Raincrest Dr., Meridian, ID 83646
MLS# 98971866Listed by: SILVERCREEK REALTY GROUP - New
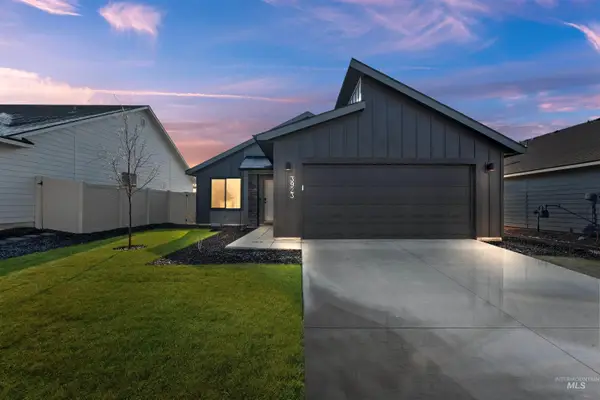 $395,000Active3 beds 2 baths1,208 sq. ft.
$395,000Active3 beds 2 baths1,208 sq. ft.3923 W Tribute St, Meridian, ID 83642
MLS# 98971832Listed by: SILVERCREEK REALTY GROUP - Open Sat, 1 to 4pmNew
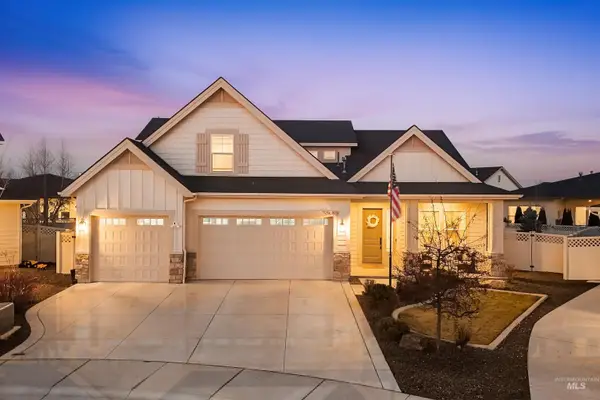 $799,900Active4 beds 3 baths3,154 sq. ft.
$799,900Active4 beds 3 baths3,154 sq. ft.4632 N Panaro Ave, Meridian, ID 83646
MLS# 98971799Listed by: WUERTZ REAL ESTATE - Open Sun, 1 to 4pmNew
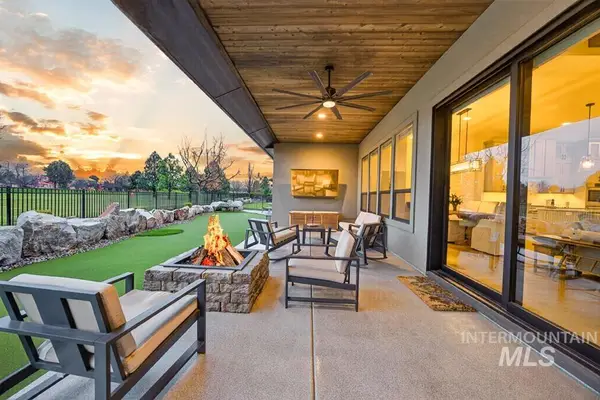 $1,298,000Active4 beds 3 baths2,718 sq. ft.
$1,298,000Active4 beds 3 baths2,718 sq. ft.6638 N Big Cedar Way, Meridian, ID 83646
MLS# 98971800Listed by: KELLER WILLIAMS REALTY BOISE
