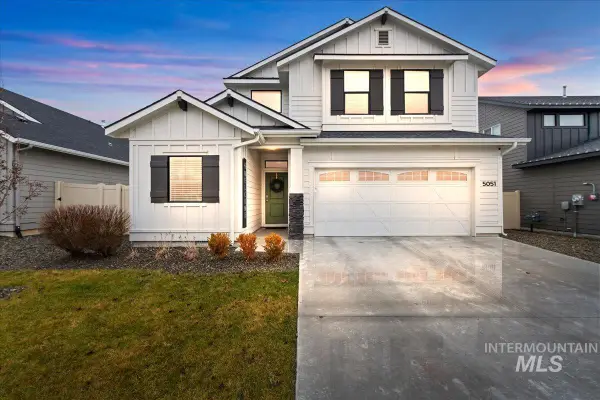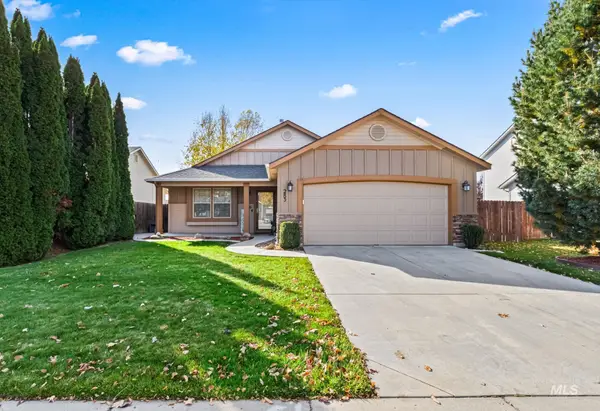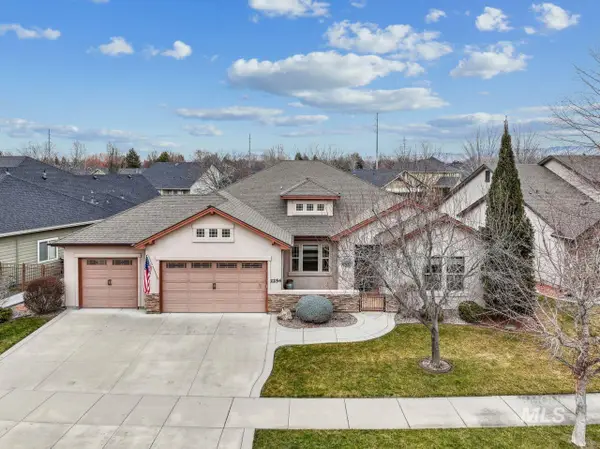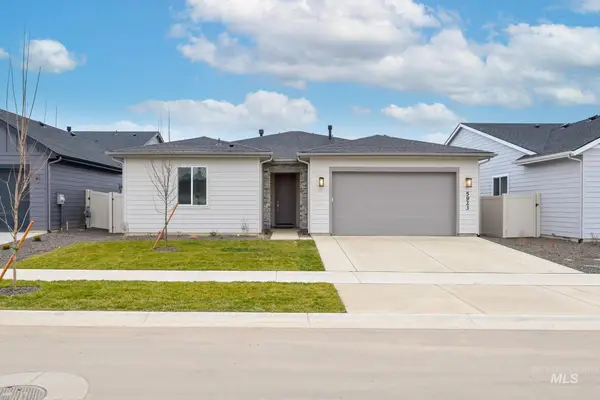Local realty services provided by:Better Homes and Gardens Real Estate 43° North
Listed by: sheila smithMain: 208-344-7477
Office: re/max capital city
MLS#:98965509
Source:ID_IMLS
Price summary
- Price:$675,000
- Price per sq. ft.:$262.44
- Monthly HOA dues:$82.83
About this home
Nearly new and built by custom home builder Todd Campbell, this single-level home with a bonus room combines quality craftsmanship with thoughtful design. The open, split floorplan feels spacious and connected, featuring wide-plank engineered hardwoods and refined tilework throughout. The kitchen stands out with granite counters, a large island, gas range, double ovens, new dishwasher, and included refrigerator, ideal for both everyday living and entertaining. The primary suite offers a walk-in shower, soaking tub, and dual vanities. Upstairs, the versatile bonus room with an attached full bathroom makes a perfect guest suite, office, or flex space. A versatile mudroom off the utility room adds everyday functionality with built-in bench seating and hooks. Step outside to a covered patio and quiet, private backyard with no rear neighbors. Mature landscaping & full fencing borders a walking path around the corner to the community school. Highly desirable Reflection Ridge neighborhood offers numerous amenities including a pool and walking trails. This elegant home creates an inviting blend of comfort, craftsmanship, and convenience.
Contact an agent
Home facts
- Year built:2018
- Listing ID #:98965509
- Added:99 day(s) ago
- Updated:January 19, 2026 at 01:01 AM
Rooms and interior
- Bedrooms:4
- Total bathrooms:3
- Full bathrooms:3
- Living area:2,572 sq. ft.
Heating and cooling
- Cooling:Central Air
- Heating:Forced Air, Natural Gas
Structure and exterior
- Roof:Architectural Style
- Year built:2018
- Building area:2,572 sq. ft.
- Lot area:0.15 Acres
Schools
- High school:Mountain View
- Middle school:Victory
- Elementary school:Mary McPherson
Utilities
- Water:City Service
Finances and disclosures
- Price:$675,000
- Price per sq. ft.:$262.44
- Tax amount:$3,056 (2024)
New listings near 801 E Crest Ridge Dr
- Coming Soon
 Listed by BHGRE$449,000Coming Soon3 beds 2 baths
Listed by BHGRE$449,000Coming Soon3 beds 2 baths1791 Horse Creek Ct., Meridian, ID 83642
MLS# 98973250Listed by: BETTER HOMES & GARDENS 43NORTH - New
 $479,900Active4 beds 3 baths2,050 sq. ft.
$479,900Active4 beds 3 baths2,050 sq. ft.2870 N Morello Ave., Meridian, ID 83646
MLS# 98973251Listed by: A&R REALTY - New
 $525,000Active4 beds 3 baths2,000 sq. ft.
$525,000Active4 beds 3 baths2,000 sq. ft.5051 W Lesina, Meridian, ID 83646
MLS# 98973215Listed by: FATHOM REALTY - New
 $164,900Active3 beds 2 baths2,160 sq. ft.
$164,900Active3 beds 2 baths2,160 sq. ft.700 E Fairview #172, Meridian, ID 83642
MLS# 98973231Listed by: HOMES OF IDAHO-NEWELL REALTY GROUP - Open Sat, 11am to 1pmNew
 $620,000Active4 beds 3 baths2,430 sq. ft.
$620,000Active4 beds 3 baths2,430 sq. ft.4167 N Arches Way, Meridian, ID 83646
MLS# 98973210Listed by: HOMES OF IDAHO - Open Sat, 11am to 2pmNew
 $554,500Active3 beds 3 baths2,204 sq. ft.
$554,500Active3 beds 3 baths2,204 sq. ft.3631 N Alexis Way, Meridian, ID 83646
MLS# 98973213Listed by: REAL BROKER LLC - Open Sat, 11am to 3pmNew
 $959,000Active5 beds 5 baths3,678 sq. ft.
$959,000Active5 beds 5 baths3,678 sq. ft.2752 E Sawtelle Peak St, Meridian, ID 83642
MLS# 98973208Listed by: ASPIRE REALTY GROUP - Open Sat, 11am to 1pmNew
 $459,900Active3 beds 2 baths1,733 sq. ft.
$459,900Active3 beds 2 baths1,733 sq. ft.283 E Producer Dr, Meridian, ID 83646
MLS# 98973181Listed by: EXP REALTY, LLC - New
 $675,000Active3 beds 3 baths2,332 sq. ft.
$675,000Active3 beds 3 baths2,332 sq. ft.2254 E Trail Blazer Dr, Meridian, ID 83646
MLS# 98973182Listed by: NEXTHOME TREASURE VALLEY - New
 $499,000Active3 beds 2 baths1,558 sq. ft.
$499,000Active3 beds 2 baths1,558 sq. ft.5923 W Snow Currant St, Meridian, ID 83646
MLS# 98973185Listed by: TOLL BROTHERS REAL ESTATE, INC

