8421 S Ten Mile Rd, Meridian, ID 83642
Local realty services provided by:Better Homes and Gardens Real Estate 43° North
8421 S Ten Mile Rd,Meridian, ID 83642
$1,999,999
- 4 Beds
- 4 Baths
- 3,232 sq. ft.
- Single family
- Active
Listed by: dori wickMain: 208-336-3393
Office: coldwell banker tomlinson
MLS#:98958305
Source:ID_IMLS
Price summary
- Price:$1,999,999
- Price per sq. ft.:$618.81
About this home
Amazing 10 acre estate located 550 feet down a private paved lane. White vinyl fencing in several pastures. Barb wire in the rear. 3 separate pastures, the front is about 4.5 acres, the rear is about 4.5. There is a small pasture by the shop/ADU. The small barn has auto water for animals and the property is great for rotating horses/cows etc. 4 bedroom completely updated home with most of the square footage on the main level. 3 bed/1 bath upstairs. Main level has master suite with his/hers closets, his/hers vanities, heated floors, large walk in shower. Bedroom has a corner gas fireplace and glass doors to the patio. Den right off the entry with great views of Bogus. Large entertaining kitchen with white custom cabinets to ceilings, Wolf and Subzero, Zephyr beverage fridge and Bosch appliances included. Cozy family room with corner gas fireplace. Garage and detached garage both have epoxy flooring & custom cabinets. Large rear patio with 20x40 inground pool w/auto cover. Vego garden beds, chicken run, storage shed area, fruit trees & berries. ADU can come furnished with an acceptable offer. Just 19 minutes to the Boise airport & 9 minutes to I84. Close to the new Costco & Winco.
Contact an agent
Home facts
- Year built:1999
- Listing ID #:98958305
- Added:160 day(s) ago
- Updated:December 29, 2025 at 08:03 PM
Rooms and interior
- Bedrooms:4
- Total bathrooms:4
- Full bathrooms:4
- Living area:3,232 sq. ft.
Heating and cooling
- Cooling:Central Air
- Heating:Forced Air, Natural Gas
Structure and exterior
- Roof:Composition
- Year built:1999
- Building area:3,232 sq. ft.
- Lot area:10.32 Acres
Schools
- High school:Kuna
- Middle school:Kuna
- Elementary school:Crimson Point
Utilities
- Water:Well
- Sewer:Septic Tank
Finances and disclosures
- Price:$1,999,999
- Price per sq. ft.:$618.81
- Tax amount:$2,022 (2025)
New listings near 8421 S Ten Mile Rd
- New
 $795,000Active3 beds 2 baths2,460 sq. ft.
$795,000Active3 beds 2 baths2,460 sq. ft.672 E Vivid Sky Drive, Meridian, ID 83642
MLS# 98972504Listed by: SILVERCREEK REALTY GROUP - New
 $575,000Active4 beds 3 baths2,145 sq. ft.
$575,000Active4 beds 3 baths2,145 sq. ft.2578 S Groom Way, Meridian, ID 83642
MLS# 98972502Listed by: 1ST PLACE REALTY, LLC - New
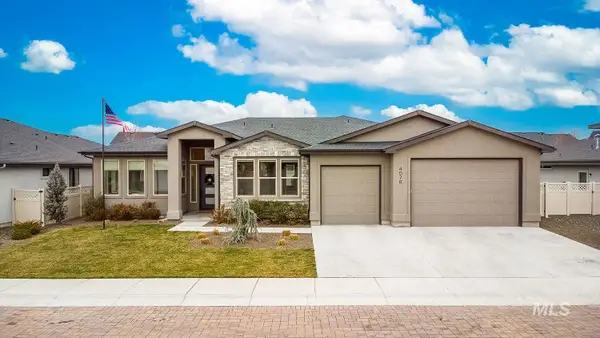 $834,900Active4 beds 3 baths2,970 sq. ft.
$834,900Active4 beds 3 baths2,970 sq. ft.4078 W Wapoot St., Meridian, ID 83646
MLS# 98972488Listed by: ASPIRE REALTY GROUP - New
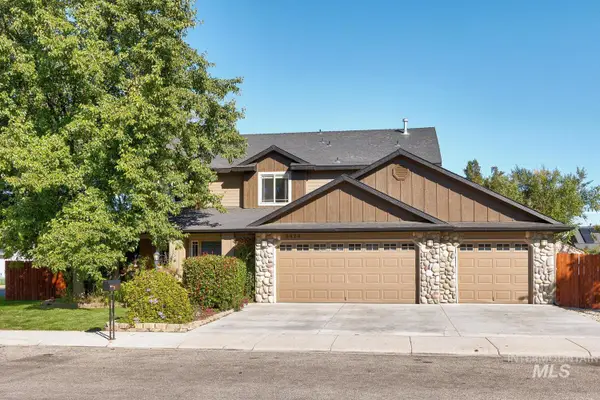 $550,900Active4 beds 3 baths2,203 sq. ft.
$550,900Active4 beds 3 baths2,203 sq. ft.4428 W Campfire, Meridian, ID 83646
MLS# 98972493Listed by: SILVERCREEK REALTY GROUP - Open Sat, 11am to 2pmNew
 $405,000Active3 beds 2 baths1,457 sq. ft.
$405,000Active3 beds 2 baths1,457 sq. ft.3775 E. Eisenhower, Meridian, ID 83642
MLS# 98972477Listed by: EXP REALTY, LLC 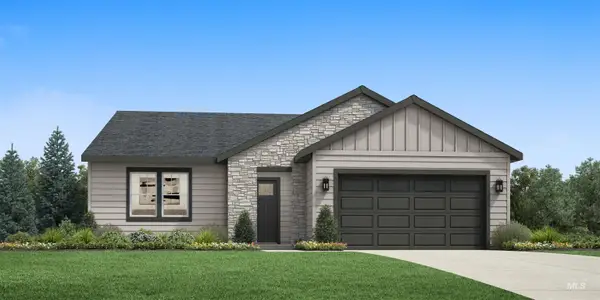 $550,000Pending3 beds 2 baths1,857 sq. ft.
$550,000Pending3 beds 2 baths1,857 sq. ft.5932 W Snow Currant St, Meridian, ID 83646
MLS# 98972442Listed by: TOLL BROTHERS REAL ESTATE, INC- New
 $606,900Active5 beds 3 baths2,800 sq. ft.
$606,900Active5 beds 3 baths2,800 sq. ft.6848 N Zakariah Ave, Meridian, ID 83646
MLS# 98972429Listed by: LENNAR SALES CORP - New
 $603,900Active5 beds 3 baths2,800 sq. ft.
$603,900Active5 beds 3 baths2,800 sq. ft.6860 N Zakariah Ave, Meridian, ID 83646
MLS# 98972433Listed by: LENNAR SALES CORP 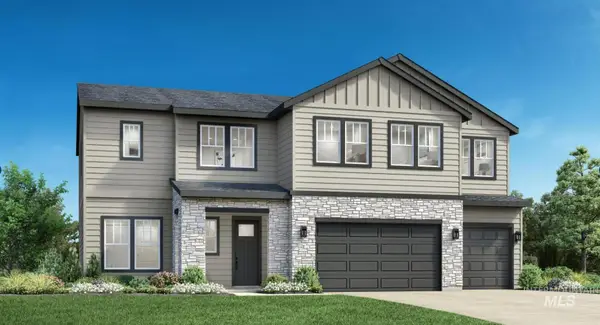 $923,458Pending6 beds 6 baths3,908 sq. ft.
$923,458Pending6 beds 6 baths3,908 sq. ft.1000 W Hammer Falls Dr, Meridian, ID 83642
MLS# 98972417Listed by: TOLL BROTHERS REAL ESTATE, INC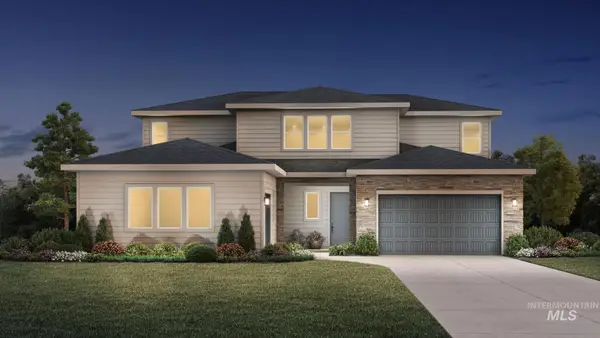 $726,592Pending4 beds 4 baths3,135 sq. ft.
$726,592Pending4 beds 4 baths3,135 sq. ft.5047 W River Oaks Dr, Meridian, ID 83646
MLS# 98972431Listed by: TOLL BROTHERS REAL ESTATE, INC
